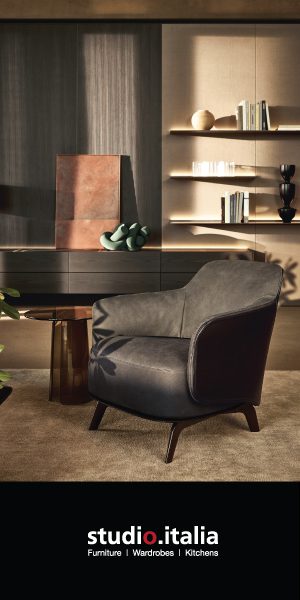A 1960s home that raised a family has been converted by Jane and Arch MacDonnell to house their design studio
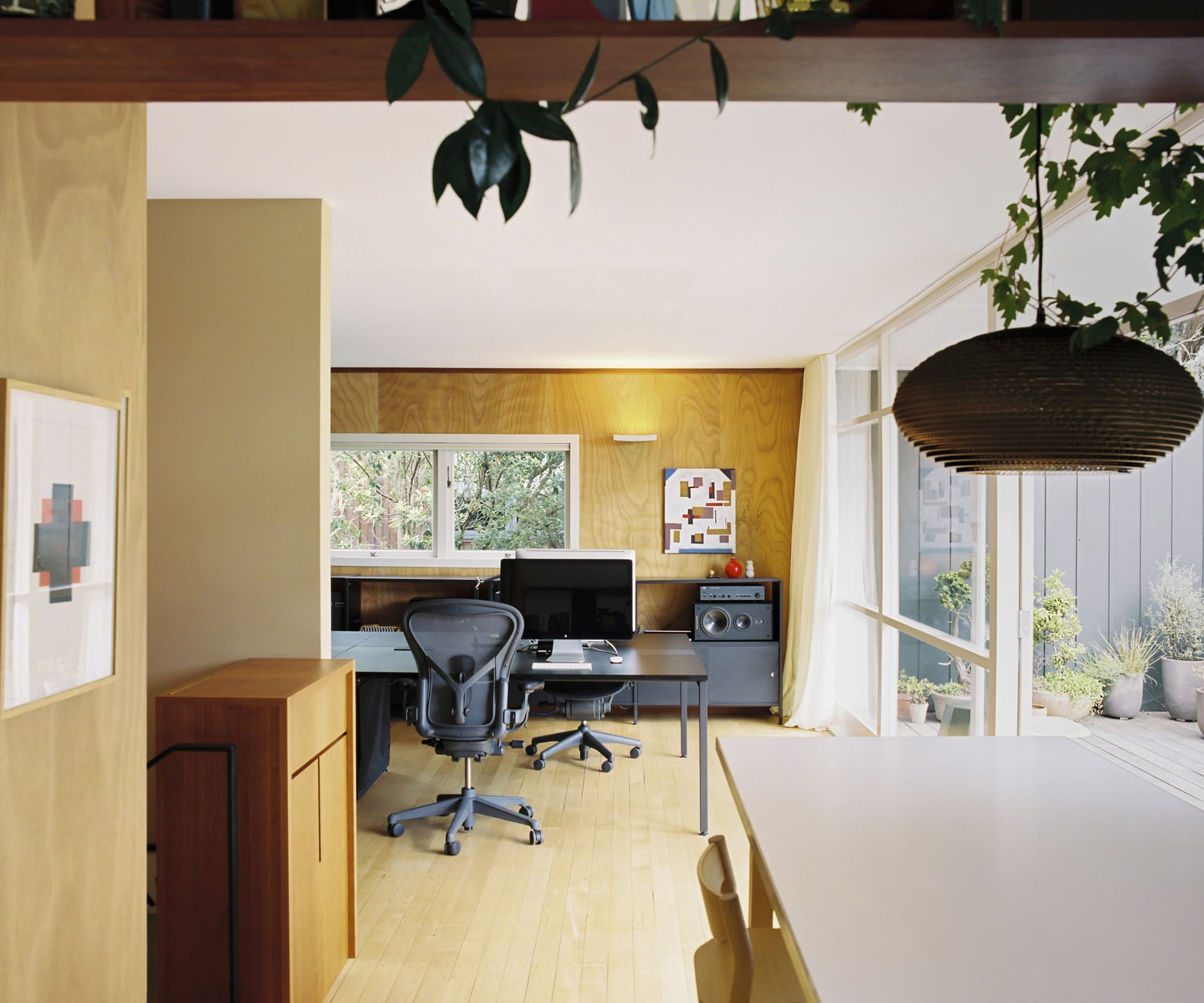
Jane MacDonnell— We started up Inhouse back in 1994 when I got pregnant. We wanted to have our baby with us and didn’t want to put her into daycare and go off to different jobs. So we started in the front room of our house in Kingsland, hence the name. Then we got a bit bigger, we moved to a studio in Ponsonby, then Britomart. While we loved it there, we yearned for a more domestic setting where life and work could coalesce seamlessly.
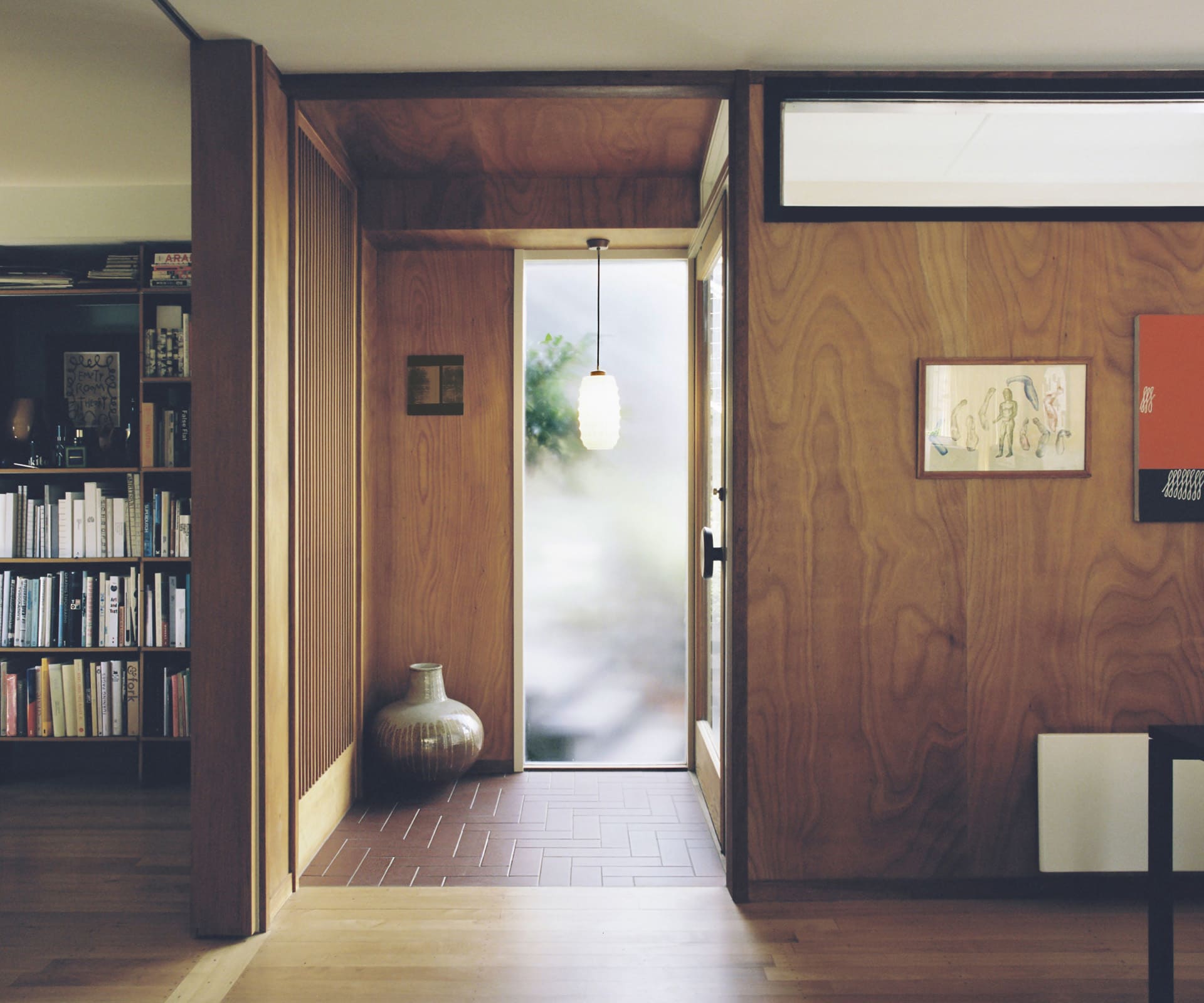
Arch MacDonnell— An opportunity presented itself to relocate from the city to the leafy suburbs – a small original 60s house in Birkenhead backing onto Le Roys bush. We thought it would be great to go back to our origins.
JM— We are such a small company, a family business in a way, so the semi-domestic setting appealed to us. We often work into the night, so having a home-y flavour to the place is perfect.
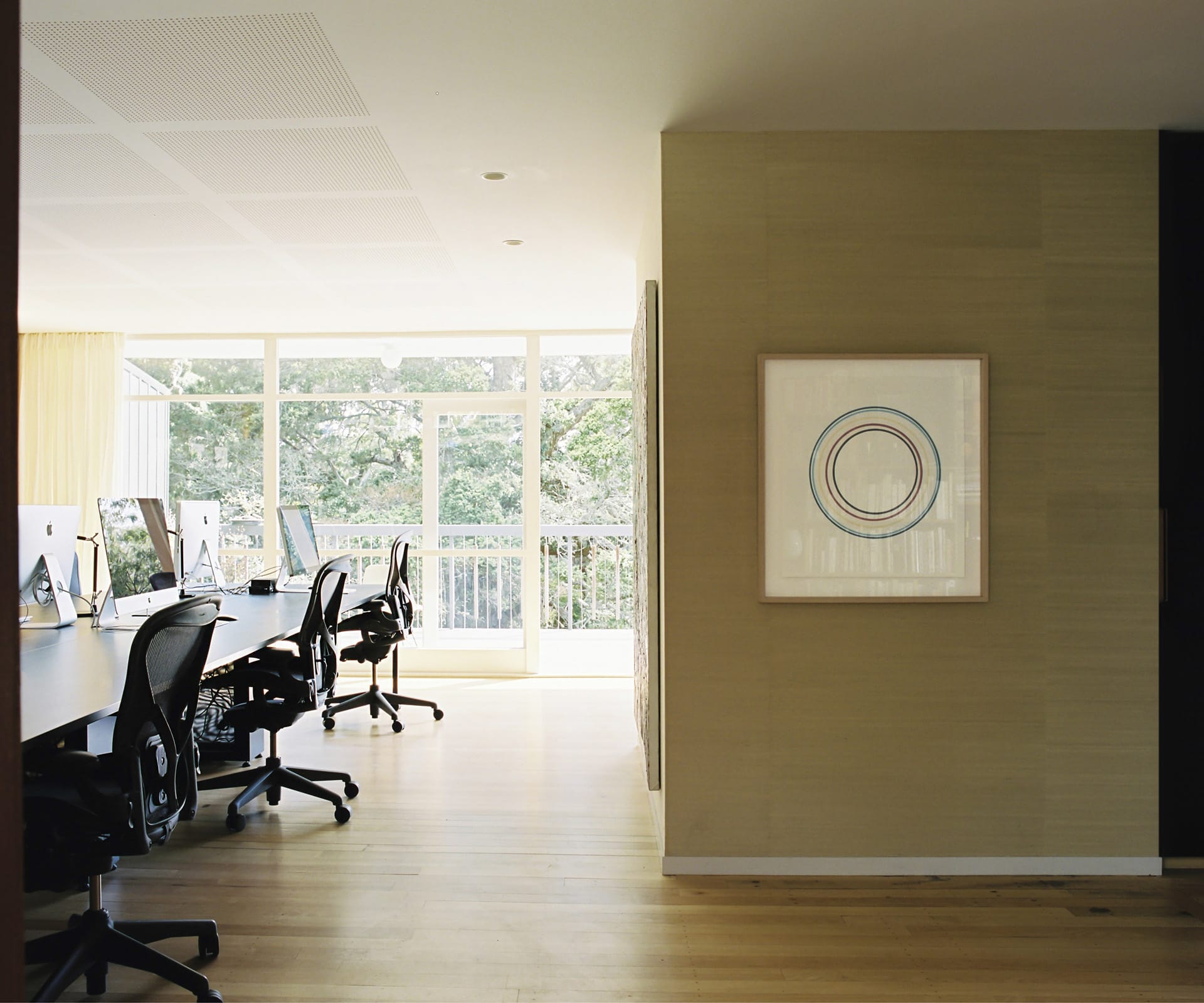
AM— The house was built in 1961. The original owner commissioned it and lived here until 2015. It was essentially untouched. Here was an opportunity for us to restore a building from an architectural era that we really love. But she was pretty rough, so we enlisted our architect friend Justin Marler to work his magic.
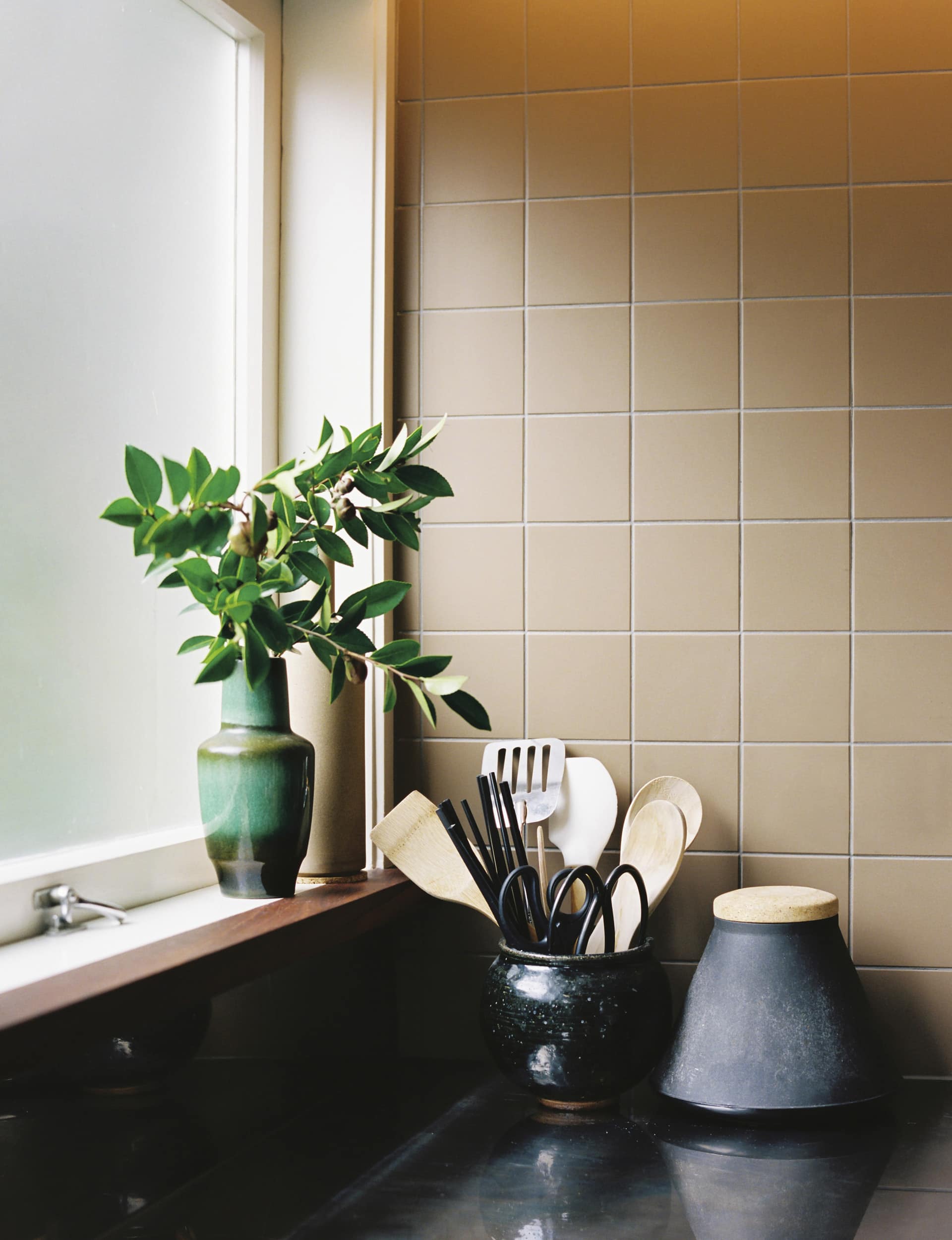
Justin Marler— Jane and Arch saw the potential in this humble, slightly tumble-down, two-storey structure, to combine their twin loves of design and the New Zealand landscape in an environment that reflects the family feel of their practice. At less than half the floor area of their former studio, discipline was required to accommodate existing furniture and needs. If there was any anxiety about this, it was soon overcome: the 60s ethos and minimal space standards permeated the design process and things fell into place – a wall removed here, a bay extended there – until a plan emerged. Having worked together before, we collaborated instinctively as the design discussion moved into detail, materials, colour.
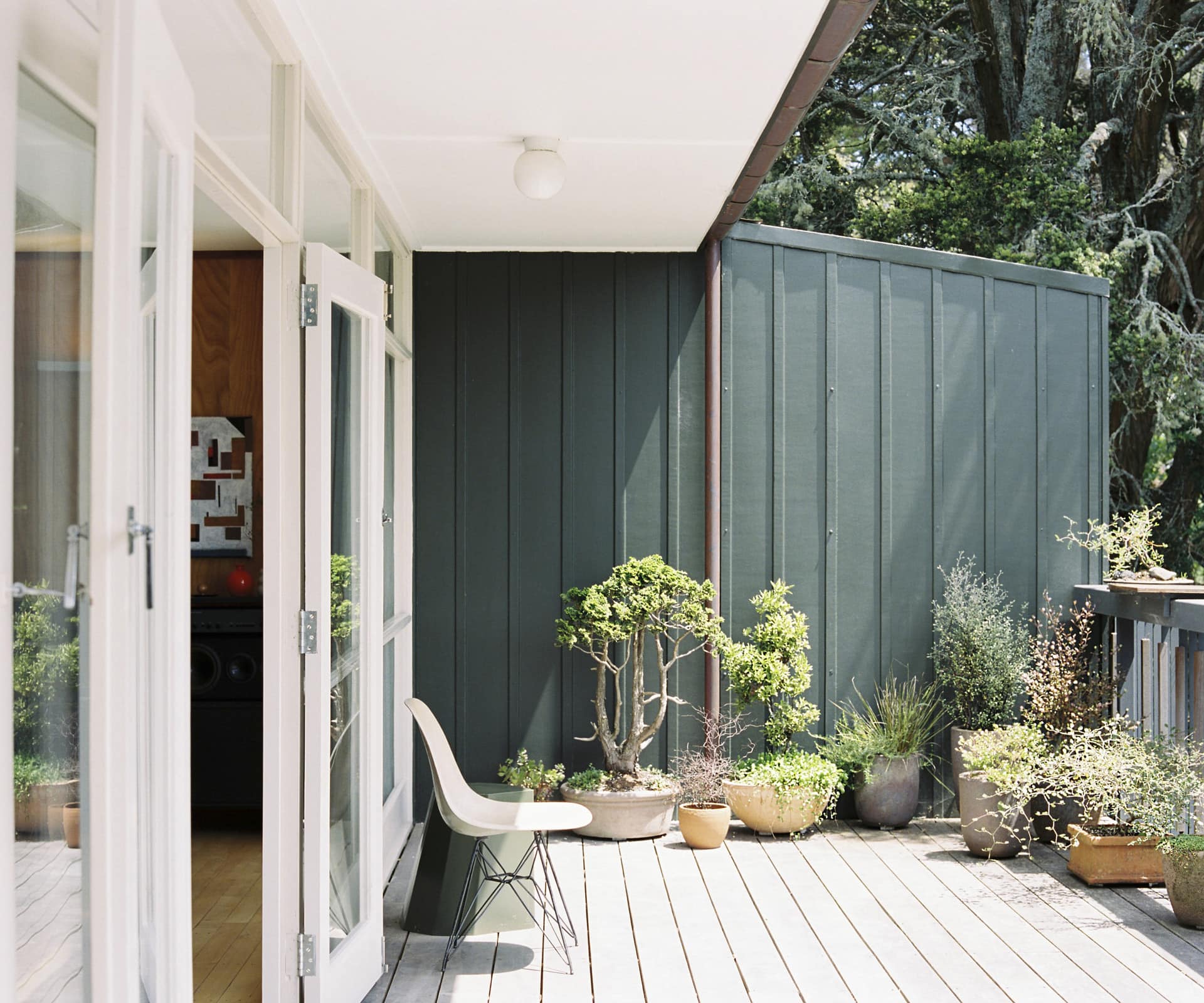
Jane MacDonnell— Justin’s vision for the studio was completely in line with our thinking; his bespoke cabinetry and attention to detail has had a truly transformative effect on the building and, in turn, our studio culture. We all feel emotionally invested and connected to this place and it makes turning up to work a joy.
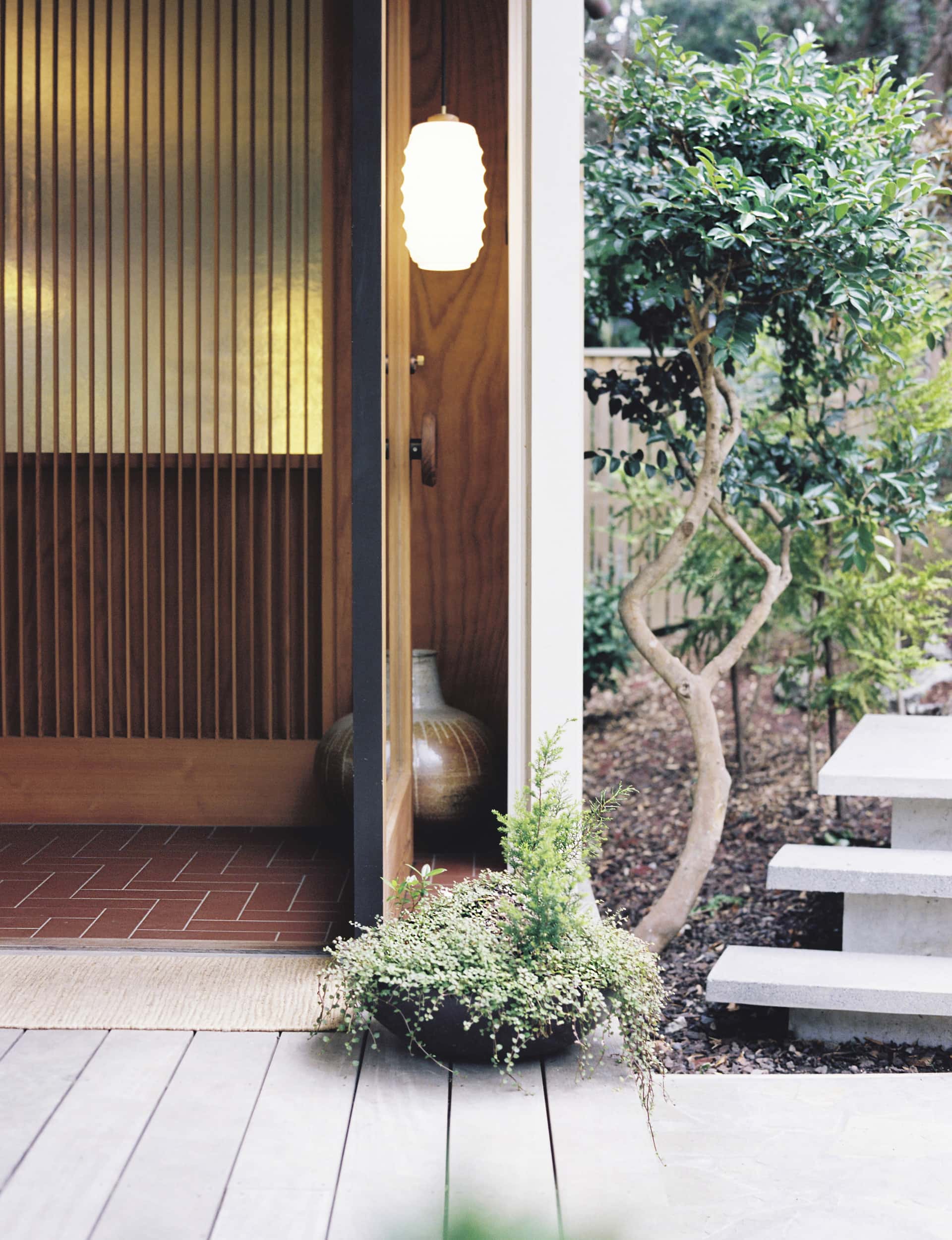
AM— The new studio is essentially a treehouse; the extensive glazed wall and deck situates the workspace high in the canopy of established native bush and regularly attracts curious feathered onlookers. The nature of our work is deadline-driven – things can get quite manic and stressful, so having a tranquil environment is a really nice temper to that.
Photography by: Mary Gaudin.
[related_articles post1=”94838″ post2=”94844″]


