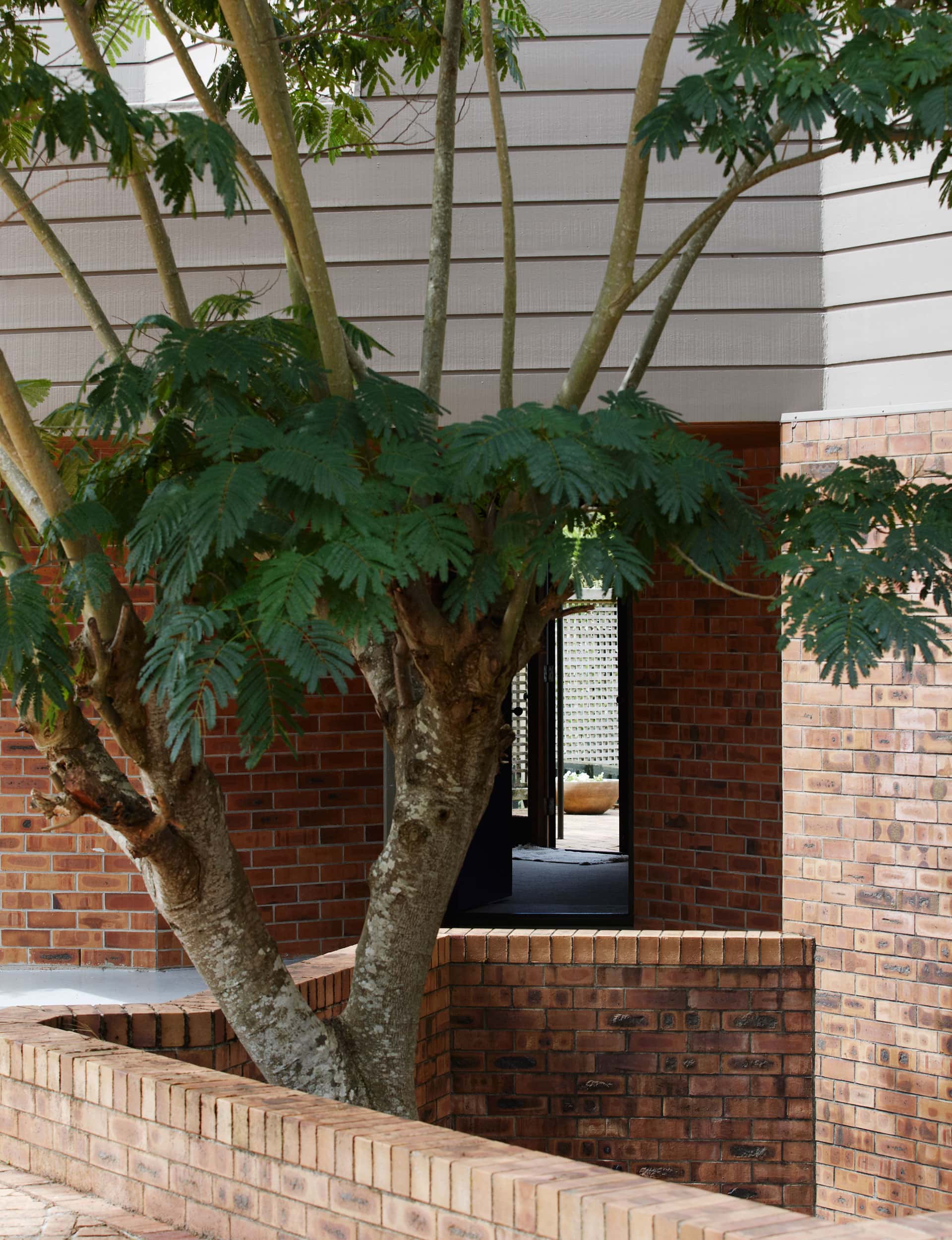In Meadowbank, Auckland, a 1970s marvel by the late Claude Megson is still full of swagger and complexity after being unaltered for four decades

Q & A with architect and author Giles Reid
Who was Claude Megson?
Architect Claude Megson was born in Whangarei and practiced in Auckland from 1962 until his death in 1994. He taught at the University of Auckland from 1965. For much of his lifetime his work was widely considered equal to Ian Athfield, Peter Beaven, John Scott and Roger Walker.
How would you describe his architectural approach?
Megson broke houses down into separate activities – cooking, dining, living and so on. He studied the effects of changing daylight on a space and its breezes and sounds. He believed an indvidual’s senses could be liberated by rooms shaped down to the smallest item of furniture. However, while a dining room is sized to accommodate a dining table, it is conceived with such an exact, precisely scaled idea that it cannot readily be converted to another use. So there’s this duel between sensory freedom and artistic control, which in part accounts for their intensity.
Many of his buildings leaked. Was this his fault, or was he designing at the limits of building technology?
It’s complex, but his roof detailing certainly put ‘look’ ahead of convention. Only in the 1980s do his roofs start to become noticeably simpler, but also a good deal less exciting. Most of his roofscapes up until the late 1970s are highly complex yet drain to ‘dead flat’ sections and tiny gutters.
They more or less kept the rain out while the membranes stayed intact, but it’s too convenient to blame technology. Many of his houses have required re-roofing. In today’s litigious climate, Megson might not have continued for so long in practice. Equally, if you don’t have mavericks pushing at the frontiers, nothing challenging emerges.
How does your book present his work to a new audience?
One of the biggest reasons Megson’s work has suffered neglect is the lack of new photography. To show his work to a new audience, I needed to re-photograph the houses. Examining the work through the camera has produced many new personal insights. What I had not really been prepared for after so many years away from New Zealand was how beautiful his architecture can be. It is arrestingly abstract, full of textural contrasts, raking light and sculptural forms.






