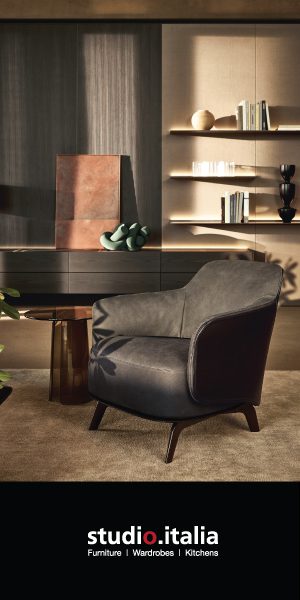This award-winning home has an incredible interior with polished black floors, black timber ceiling and striking furniture and finishes sourced from Asia
[jwp-video n=”1″]
Q&A with Lance Herbst of Herbst Architects
Owner Andrew Glenn sees an Asian influence in your work, and that’s certainly present here.
A lot of people see those influences in our work – it’s not deliberate, it’s just that we think about how wood goes together, which is what Japanese people do. Right from the start we talked about the lantern moniker – Andrew and Jonathan really liked that, and then we started talking about introducing a suggestion of an Asian influence in the house. The moon window came in around those discussions and seemed like an interesting thing to do.
Battens wrap the exterior of the bedrooms.
That’s always a big call with a client: we’re going to put bars in front of your windows – but Andrew and Jonathan got it. We’re always fighting this balustrade issue – on the one hand the screen takes away the need for a chunky upstand – but it also gives another version of the view, which isn’t the same thing as the room next door.
[gallery_link num_photos=”9″ media=”http://www.homestolove.co.nz/wp-content/uploads/2018/04/Waiheke11.jpg” link=”/inside-homes/home-of-the-year/waiheke-holiday-home-herbst-architects” title=”Read the full story here”]
Tell us about the catwalk – what’s the rationale?
You’ll see this in a lot of our buildings. If you start unpacking them, a lot of decisions are around the logic of putting something together. If you imagine the site without a house, the first thing we do is take the flat bit and put a retaining wall in place that forms the back support of the big pavilion. That big pavilion is where the concrete ends – and that’s where the little marble tiles are. That’s the earthbound part of the building – everything on it is articulated with earthy materials, concrete, tiles and basalt, and then becomes the pool. It gives you a striking point for the pavilion to go off. It becomes an ordering device as you move through the building.






