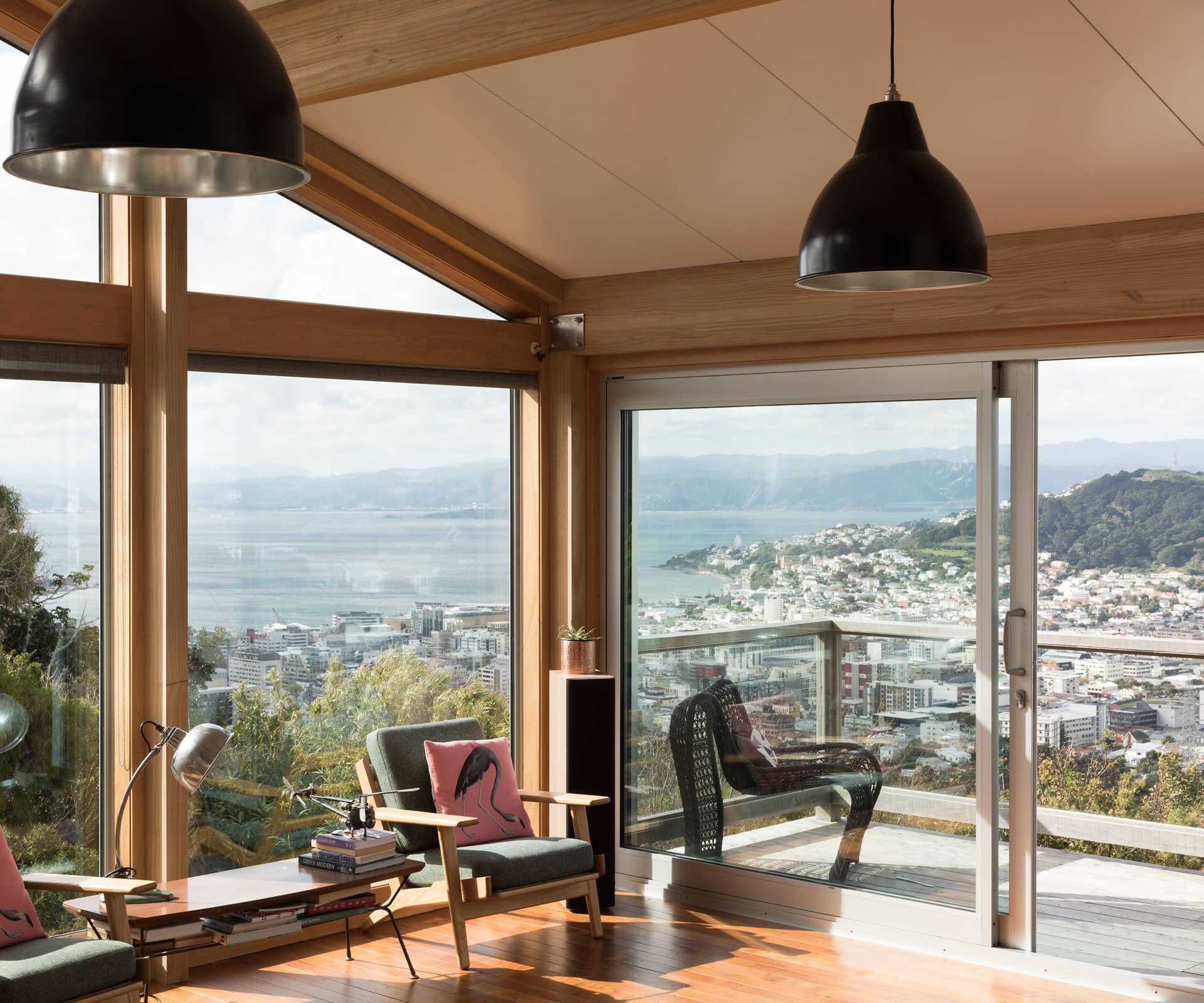On a precipitous site above Wellington, David Melling creates two dwellings that make the most of a difficult spot. Check out our Q&A with him below
Q&A with David Melling of Melling Architects
What were the key considerations when building not one but two houses on this steeply sloped section?
The real concern was how to design both houses so that each has the full benefit of the site’s natural assets – access, sun and outlook, while still maintaining privacy between the two houses, and also from the neighbouring property. According to the owners and tenants, we’ve achieved that quite well.
Why are the insulated panels you use not used more commonly elsewhere?
I guess because they require much more design effort to integrate services and expose the structure. I only became interested in them recently because I found a New Zealand manufacturer who did a panel with a smooth internal face, rather than the more industrial ribbed face.
Do you think building materials and technology are advancing and becoming more progressive in New Zealand?
Yes definitely. We are starting to see alternatives to our traditional timber-framed cavity construction, using solid insulating materials such as the freezer panels as cladding and also SIPs (Structural Insulated Panels), both of which have advantages in thermal performance and time on site. Prefabrication will be the next thing to progress in order to improve quality and reduce costs, though this may be challenging for Wellington’s steep sites.
Connecting to storm water was an issue on this build.
We had to dig tanks into the ground because the houses couldn’t be connected to the council’s storm-water system. It added quite a bit of time and cost, but when you’re dealing with such a tricky site and so much else could have gone wrong, it was probably a small price to pay.
With nothing on this site for decades, what has been the local reaction to the colourful homes on top of the hill?
Very positive, as far as I know. When we were taking the photos, a local resident asked if we would sell it to him.







