Three architects come together to resourcefully design and build 10 community townhouses with rents that are only 25 percent of income
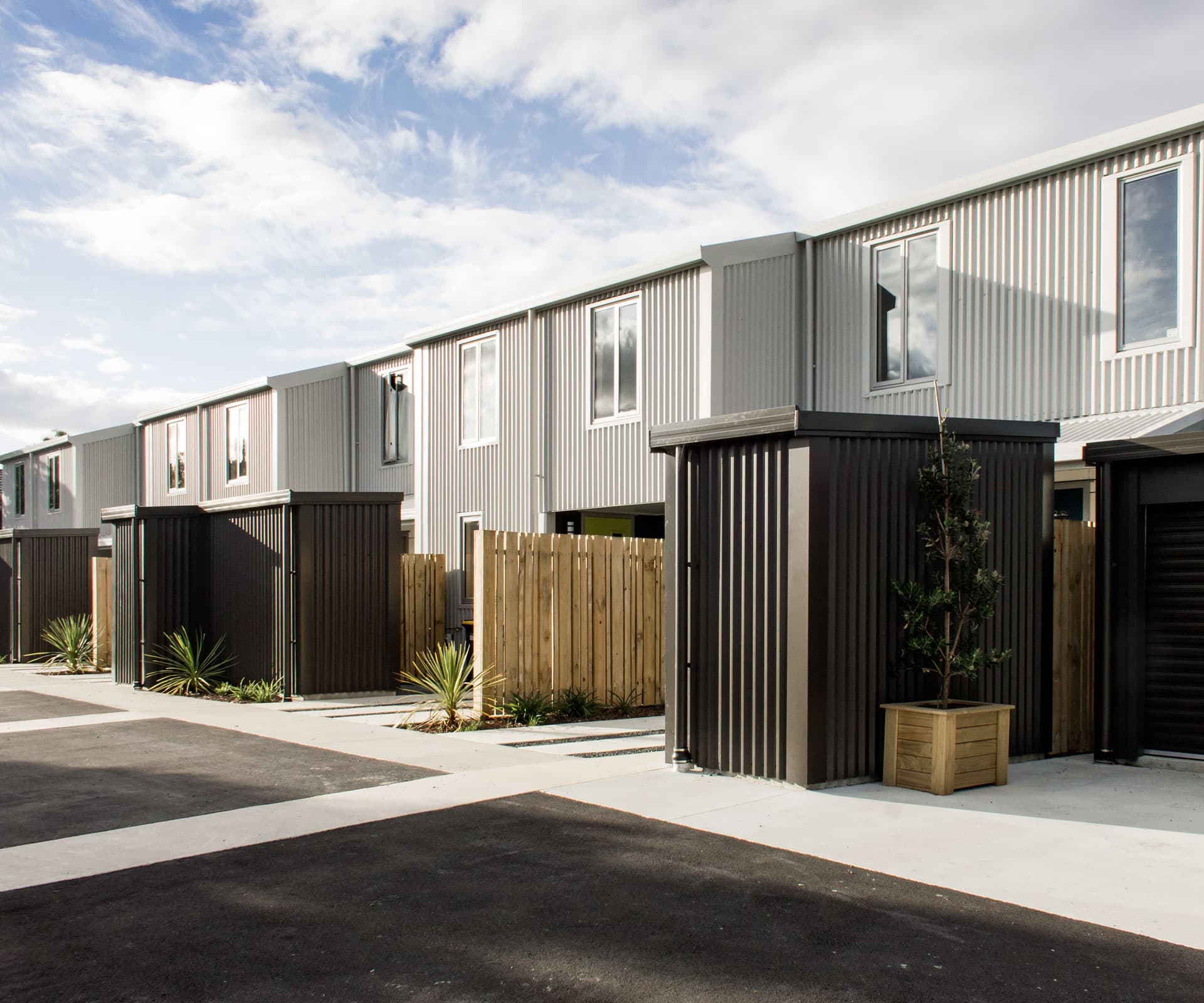
Project
‘Triangle Road’ community housing
Architects
Strachan Group
Location
Massey, Auckland
Brief
Well-built, warm, dry homes with aspirational details.
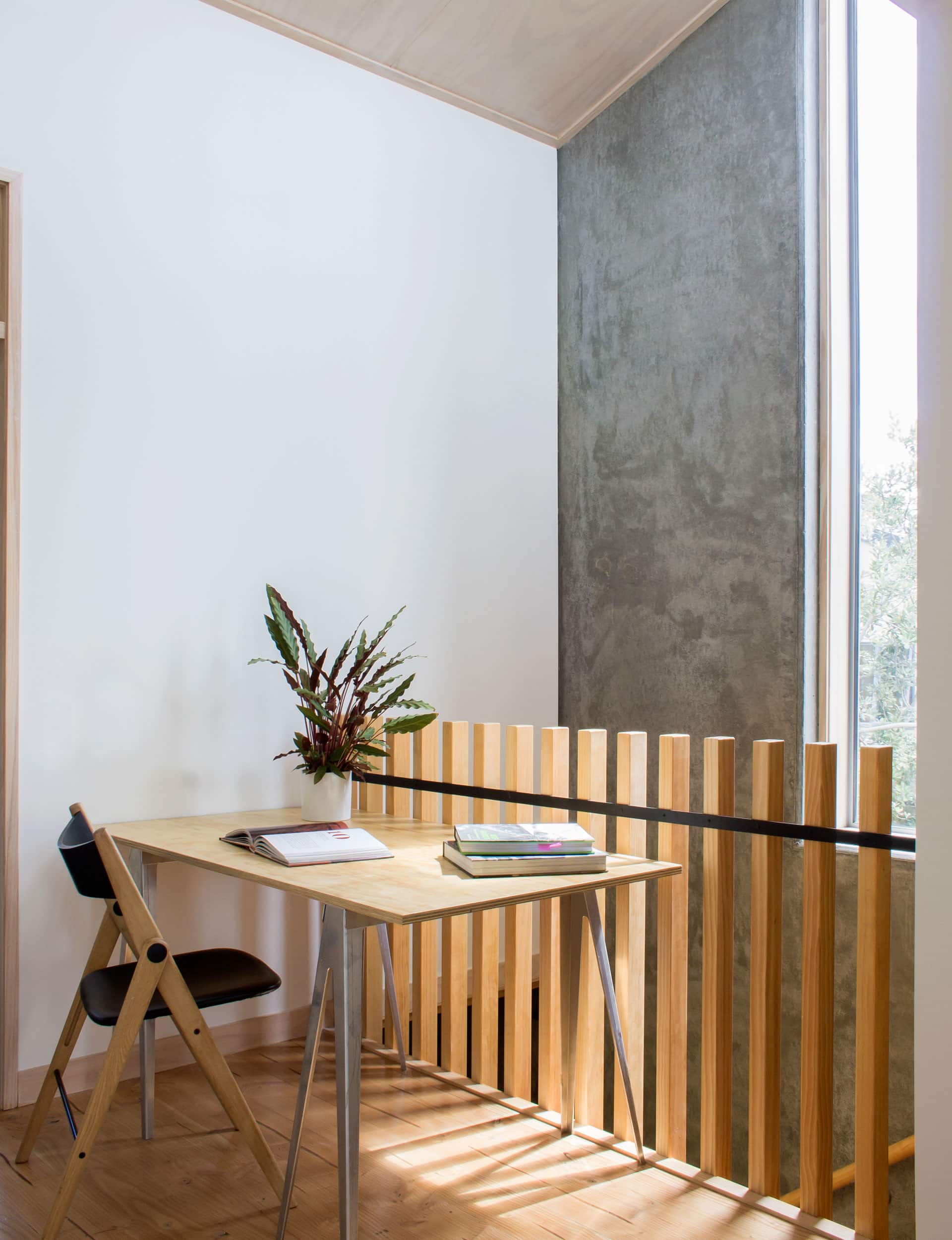
These architectural townhouses promise to break the poverty cycle
True to his organisation’s name, Mark Woolley, who leads community housing provider VisionWest Community Trust, is a visionary about what a good home can do to transform lives. “We put people into a house, but then we ask, ‘How can we see your life grow?’,” says Woolley.
Social workers work with families to set goals, whether it’s study, work or budgeting, or even how to run a house to keep it dry and ventilated. “We’re driven by the needs of the family, but start with rents that are only 25 percent of income. That’s the poverty-cycle breaker,” he says.
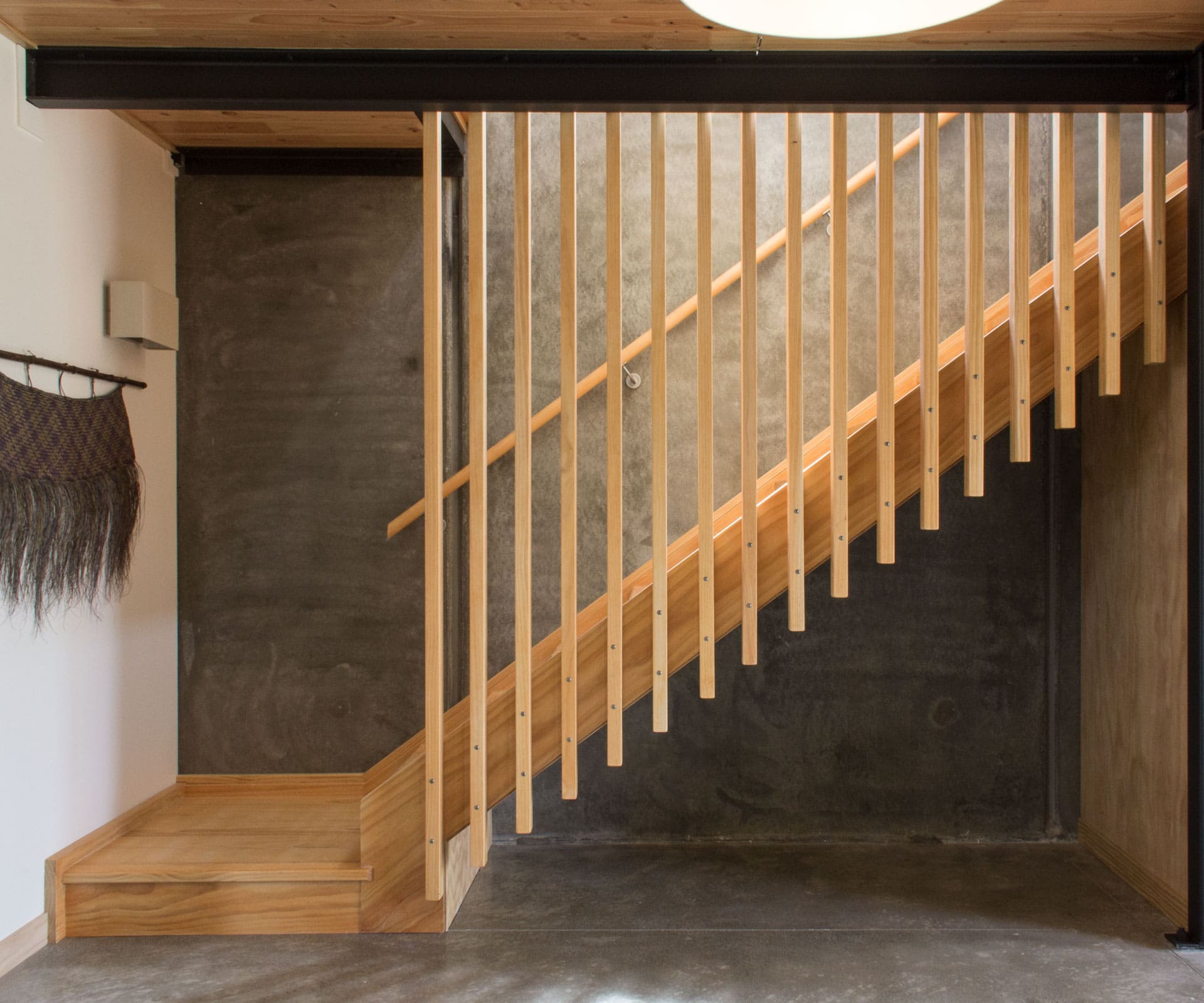
Woolley believes that transformation is helped by making a place beautiful; it imbues pride and involves people in making their neighbourhood and community a better place to live. He found kindred spirits in Dave Strachan and Pat de Pont of Strachan Group Architects (SGA). De Pont had connected with Mark and Lisa Woolley – Lisa is CEO of VisionWest, Mark heads housing – some 30 years ago so they were a natural choice when the organisation finally bought a piece of land on Triangle Road in 2012.
VisionWest and SGA inched their way through government funding bids, neighbours’ objections to a social-housing project, planning consents and rapidly rising building costs. By the time they were ready to get off the ground in 2015, a $1 million shortfall meant that things had to be stripped out of the build for the 10 two- to four-bedroom townhouses.
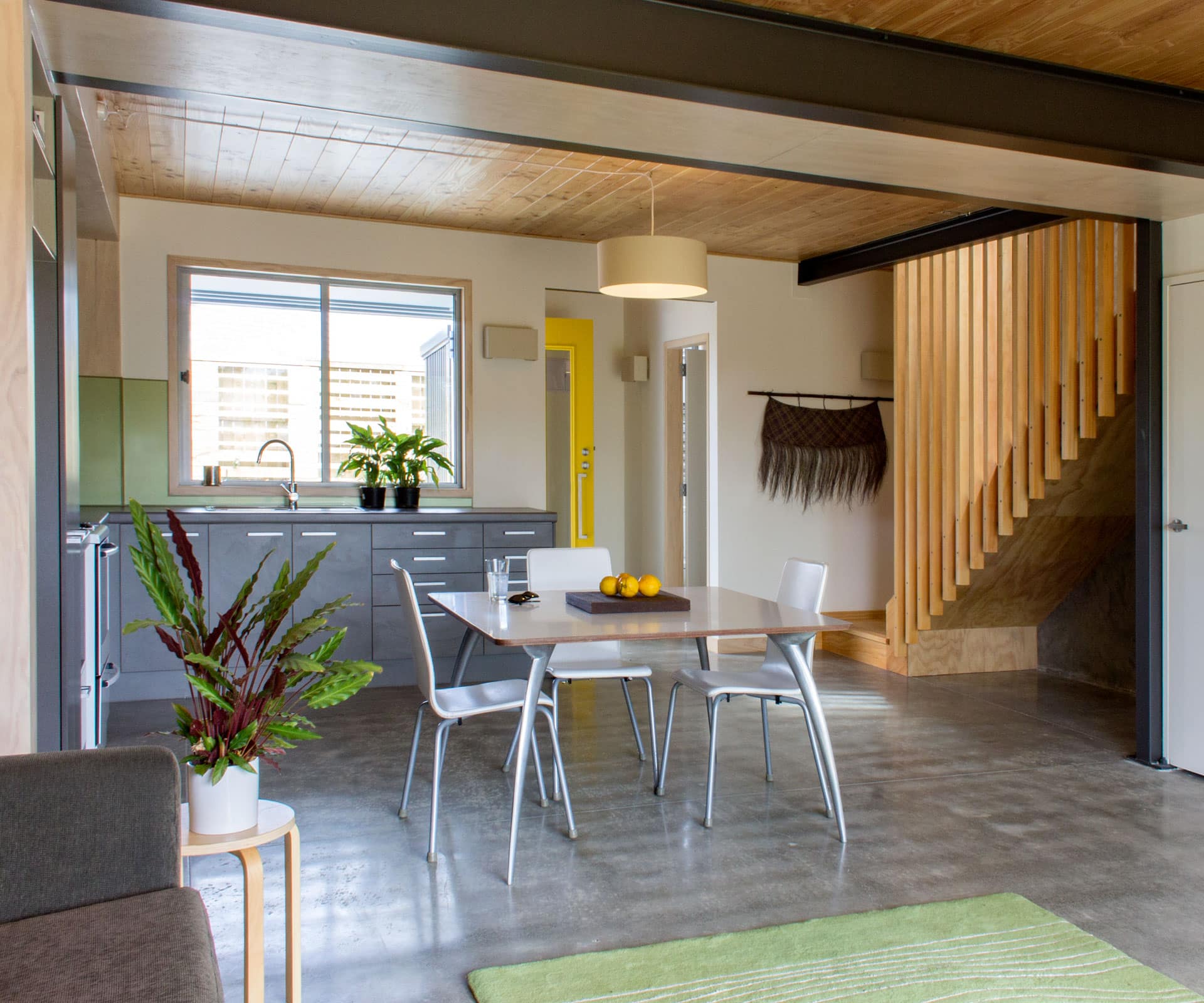
This is where SGA’s enthusiasm for fast, affordable and energy-efficient construction methods came to the fore. Pre-cast concrete shared walls, concrete ground floors and upper floor cross-laminated timber floors went up fast, as well as the structurally insulated roof panels. Front and back walls were pre-fitted with standard glazed window and door joinery.
“We left walls and floors raw, just sealed and finished them, so we could put that money to details such as the stair balustrades,” says de Pont. On the landing they added a study area for kids, making it an aspirational space. To reduce costs, there’s only one bathroom in the four-bedroom homes, but they split out the toilet, shower and hand basin so more people can use it at once, and put in a toilet in the downstairs laundry. Instead of a dining room, the kitchens are L-shaped or one long bench, so a table can sit in the middle, farmhouse style.
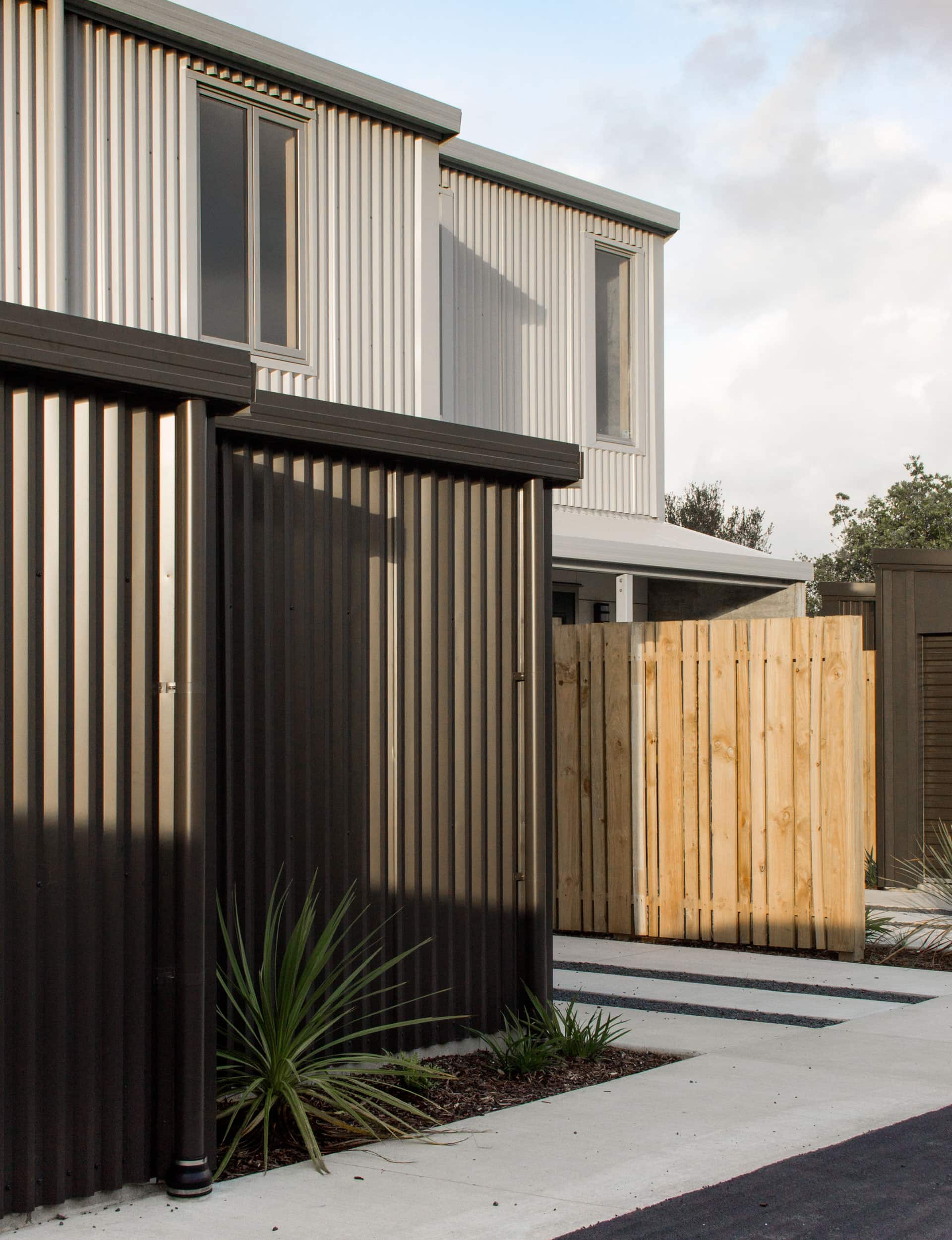
The houses are north facing for passive solar gain; the concrete surfaces provide thermal mass; north-facing clerestory windows pull light into the southern bedrooms; and there are soffits and cross-ventilating windows to deal with summer heat. Above-code insulation and wall-panel heaters keep the homes warm and dry in winter. Woolley has tenants telling him of kids who’d previously been constantly sick and who haven’t required a doctor’s visit since moving into their new home. Importantly, the houses are arranged to encourage residents to mix with each other – generally “making their place a better place”, he says.
For residents to be warm, dry and happy is a game changer, says Woolley. “Another stress in a stressful life is gone. You don’t have to do affordable housing badly, because it has been done badly before. How can you wake up in the morning and not be doing it beautifully?”
Words by: Catherine Smith. Photography by: Ross Keane.
[related_articles post1=”83336″ post2=”81865″]






