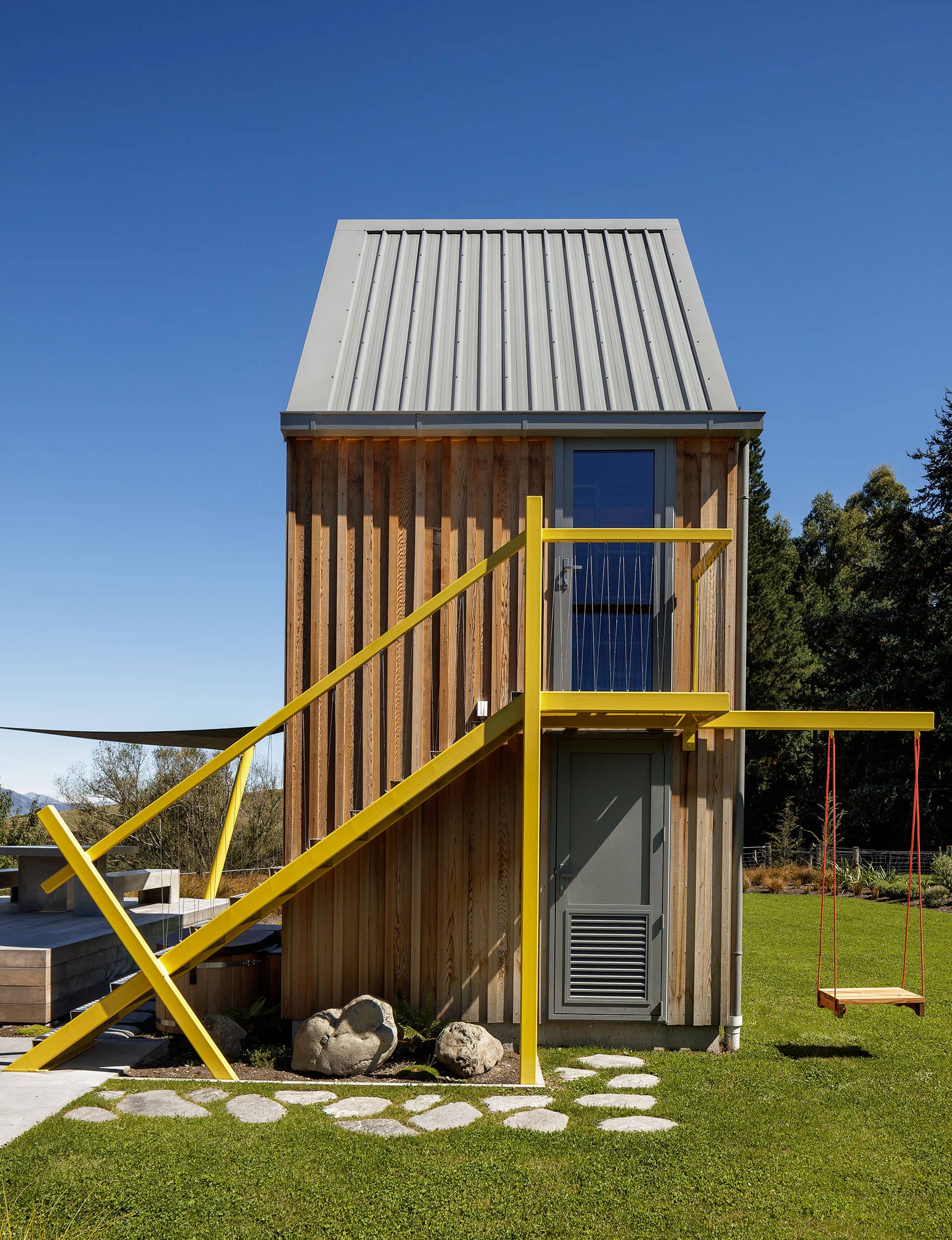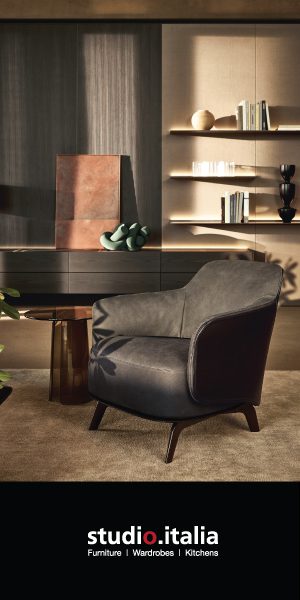On the outskirts of Hanmer Springs, this family holiday home draws on memories of camp grounds and small alpine buildings.
[jwp-video n=”1″]
A family getaway in Hanmer Springs shows us how to do things differently
He might be an experienced Christchurch architect, but Cymon Allfrey made a rookie error when designing his family bach at Hanmer: he forgot he had a client.
“As a family, we had discussed what we’d like out of a holiday house in terms of amenity, but not about how we’d like to live in it, or the style, or materials,” says Cymon, principal of Christchurch-based Cymon Allfrey Architects. “I’d skipped the usual process you go through with a client, and just did a sketch.”
That original concept of a two-storey dwelling didn’t survive the scrutiny of his wife Angela and their two teenage daughters. In its place, Cymon has designed something looser, more innovative, and more sympathetic to the family’s goal of a dwelling that inspires genuine holiday living.
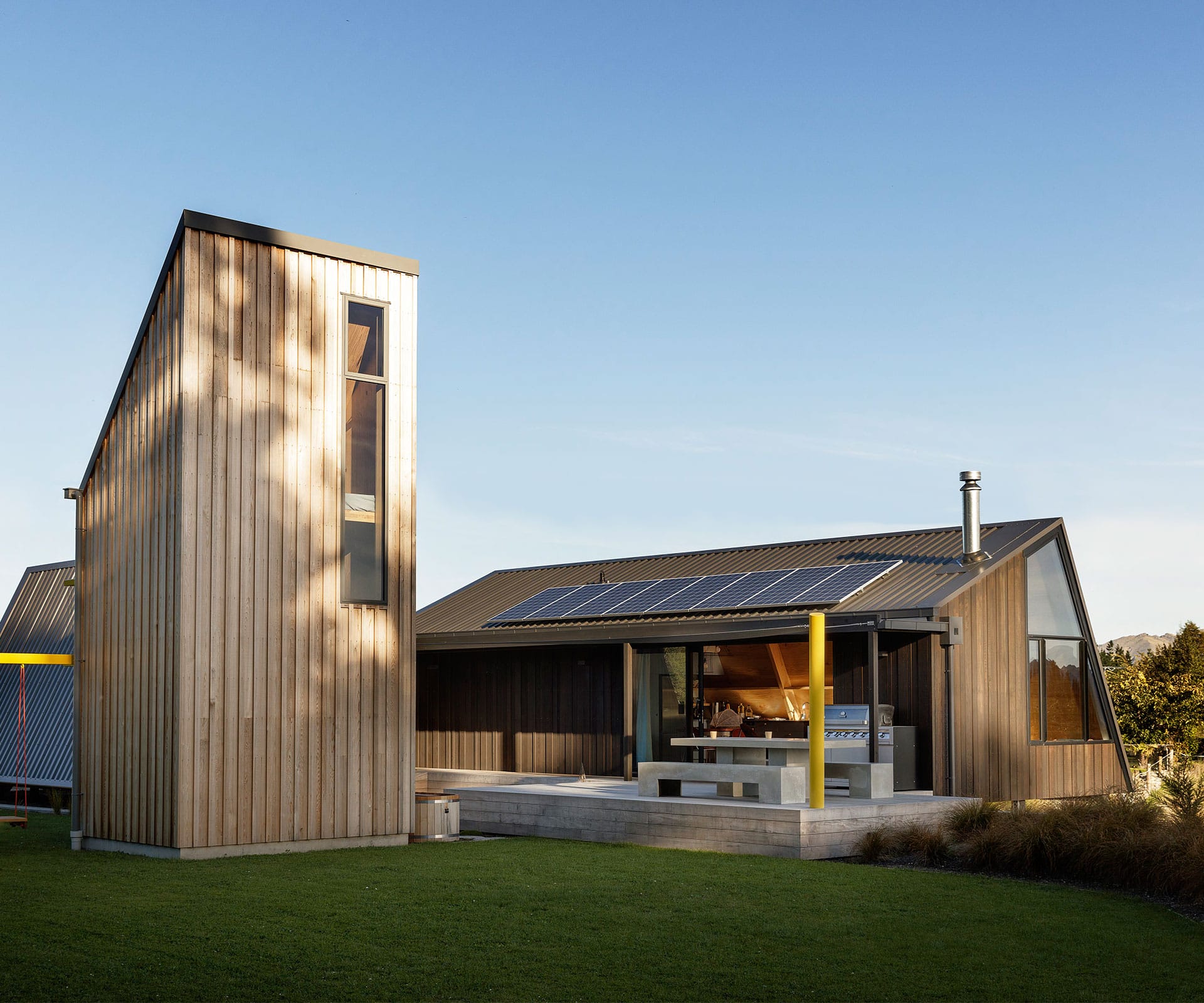
Set above the Chatterton River, at the edge of Hanmer’s urban-rural boundary, the Allfrey retreat is a camp-like arrangement of three buildings around a communal outdoor space. The main ‘pods’ – a mirror-like pair of dark asymmetric pavilions – frame a raised outdoor dining platform and sunken concrete space that someone has chalked into a rough four-square court. Beyond is a large lawn – perfectly proportioned for backyard cricket – above which rises the third building, a whimsical three-storey timber tower, with a canary yellow stairway on one side, and a child’s swing suspended from the other. It’s a folly – or rather a “faux folly”, providing useful storage for bikes and firewood, and with a three-bed bunkroom at the top. On bright days it casts a sundial-like shadow. “By following it, you can decide when to switch from a chardonnay to a pinot noir,” says Cymon.
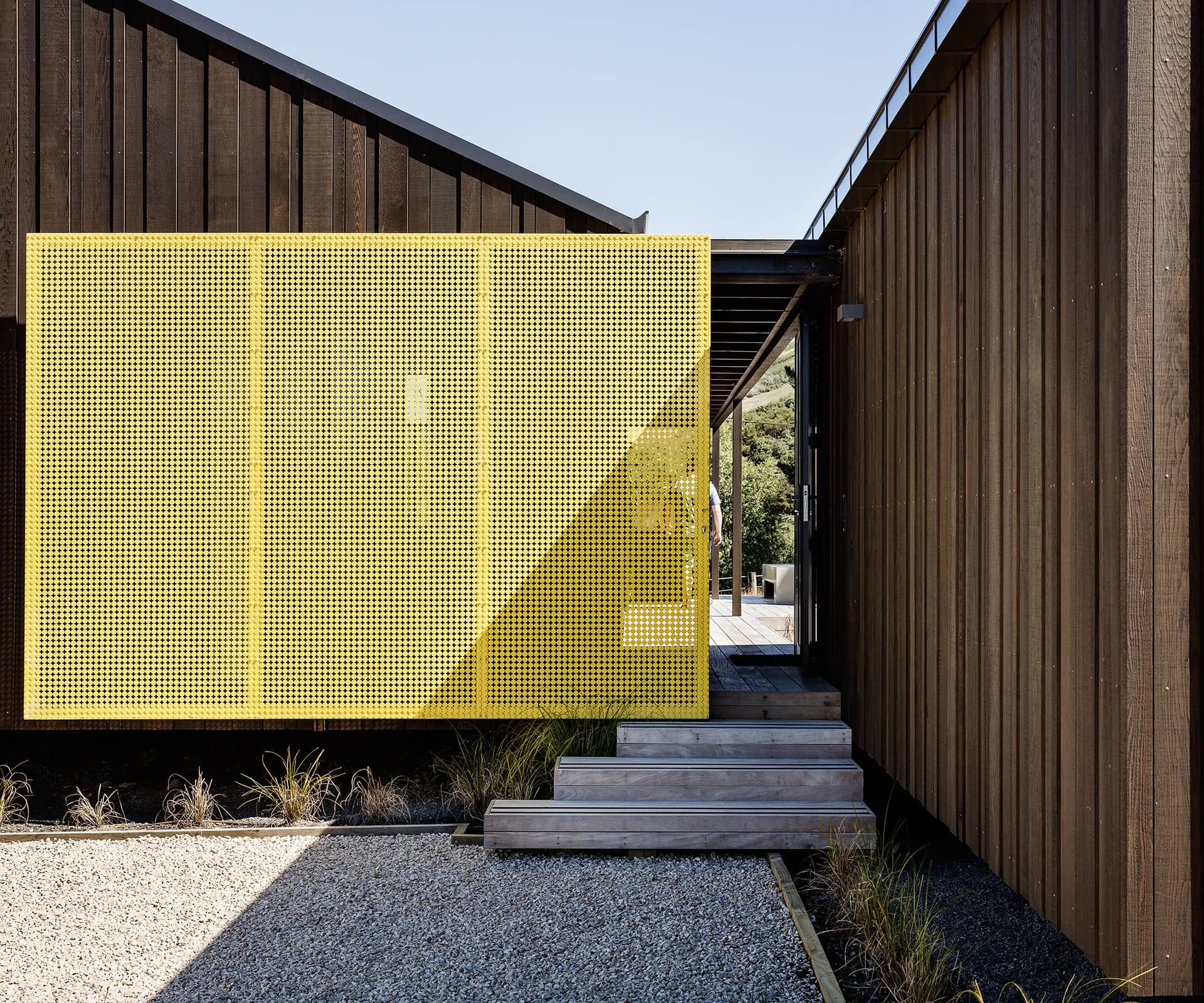
The site’s organisation grew out of a handful of related objectives. One is the notion that the bach should be an “inter-generational asset”, flexible enough to be enjoyed by Cymon and Angela holidaying alone, or as a family of four, or by groups of extended family and friends – to expand and contract at will. To that end, the main pod is self-contained, with a large kitchen and living space, while its more bare-bones counterpart includes a fold-out bed in the living room wall for overflow guests.
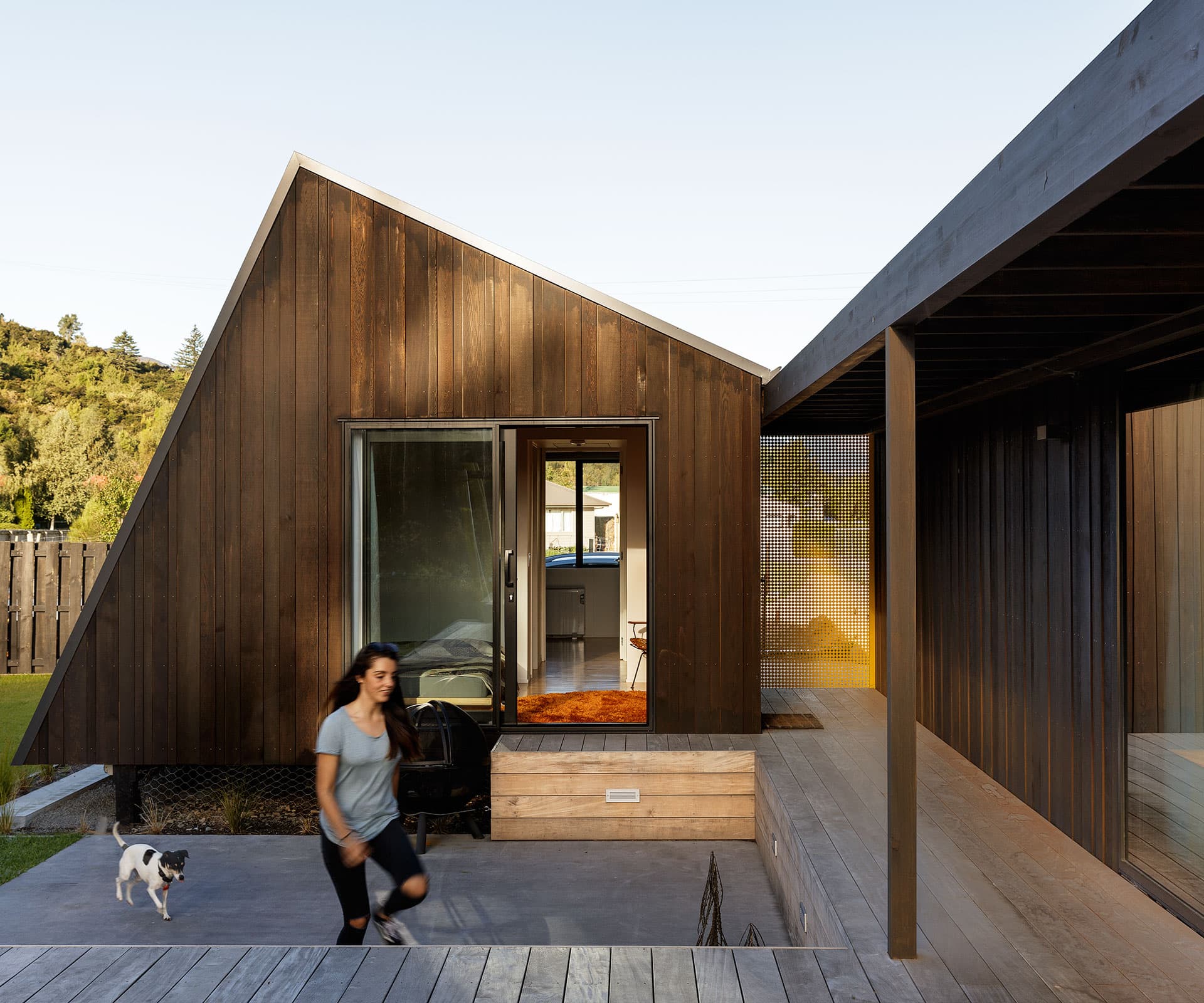
The idea is that the Allfreys and guests can retire to their own spaces, but that eventually everyone is tugged back to the communal areas. “We can all be here together, but not in each other’s faces,” says Angela.
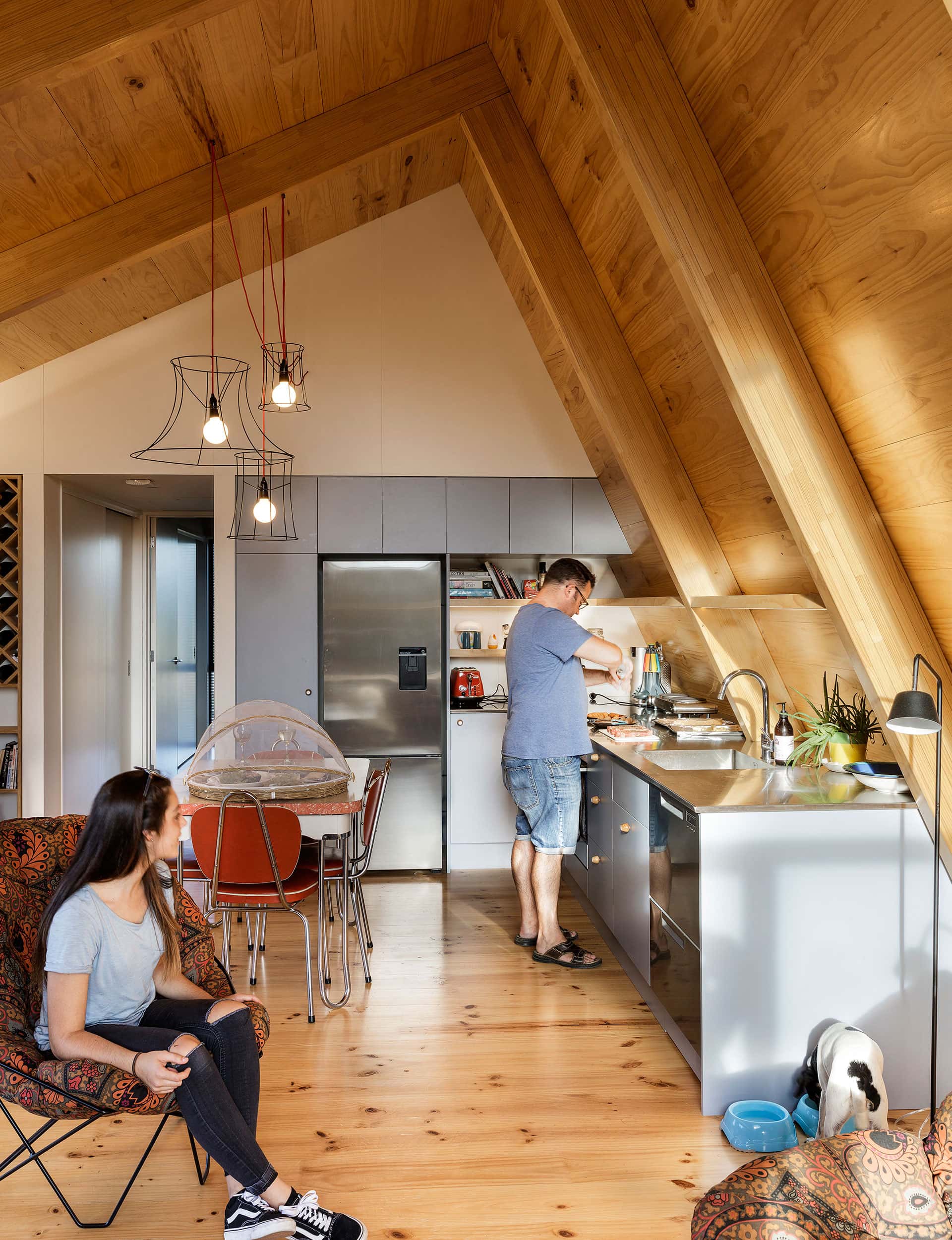
If this camp-like arrangement demands a few compromises – some ‘making do’ – that’s entirely deliberate, says Cymon, who equates the route to reach the folly with the typical odyssey to the bathroom and showers at a public campground. “I like that sense of it being a journey. You have to work for it, to get cold in the winter, and wet in the rain.”
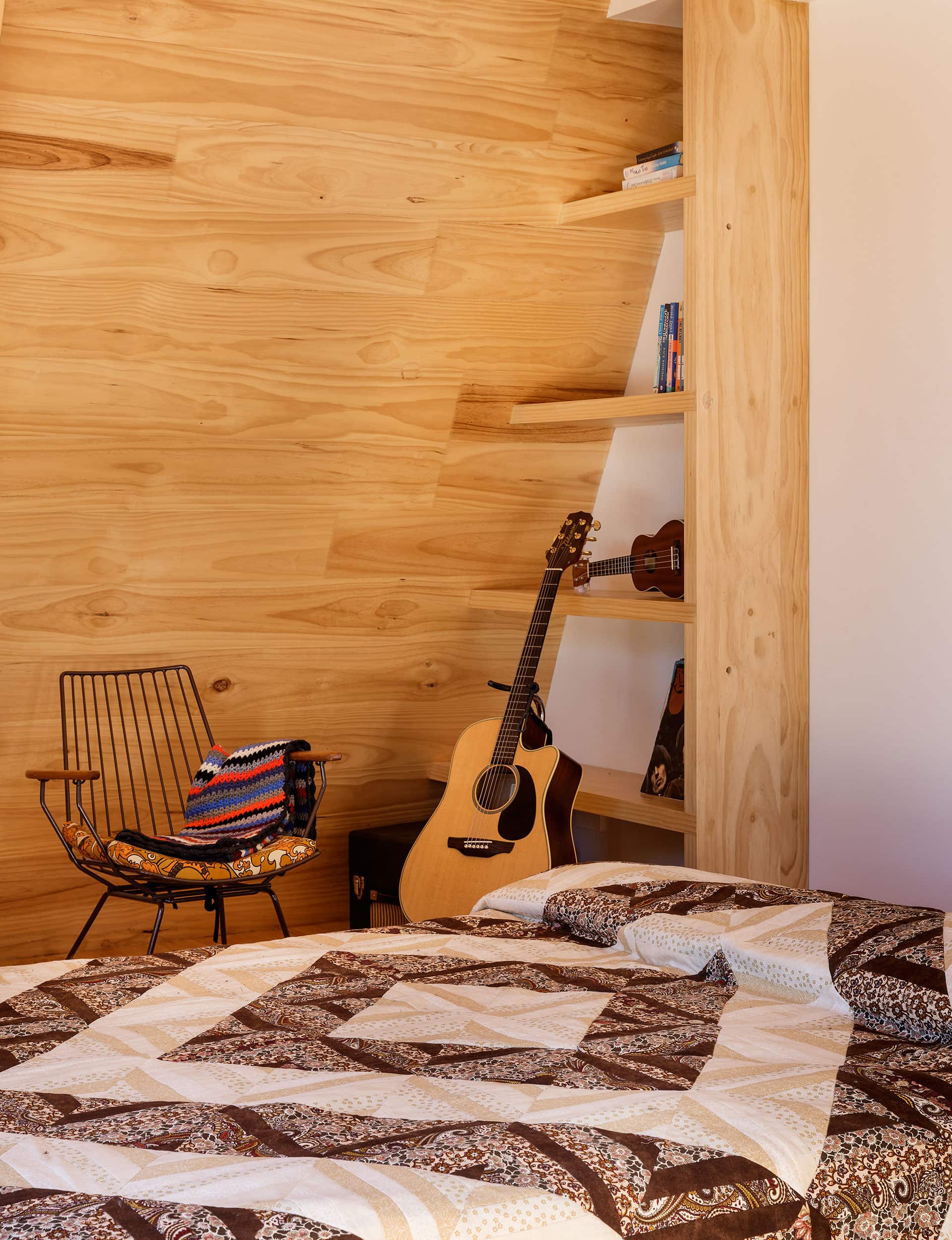
They’ve taken a similarly down-to-earth approach to aesthetics. Most of the primary structures were prefabricated using 170mm-thick insulated cross-laminated timber and glulam, with only a skerrick of painted MDF lining. “That was partly for speed and efficiency,” says Cymon, of the decision to prefabricate. “But it was also partly for the visual qualities of the materials. We chose a fairly low-grade pine, one step up from construction-grade, and that timber tells a story – we’ve spent hours studying those knots for faces.”
In the same spirit, the folly’s untreated cedar cladding will silver with age, and – to the builder’s horror – the family has deliberately scuffed up the prefab timber floors. In every respect, it’s designed to be the antithesis of their Merivale townhouse.
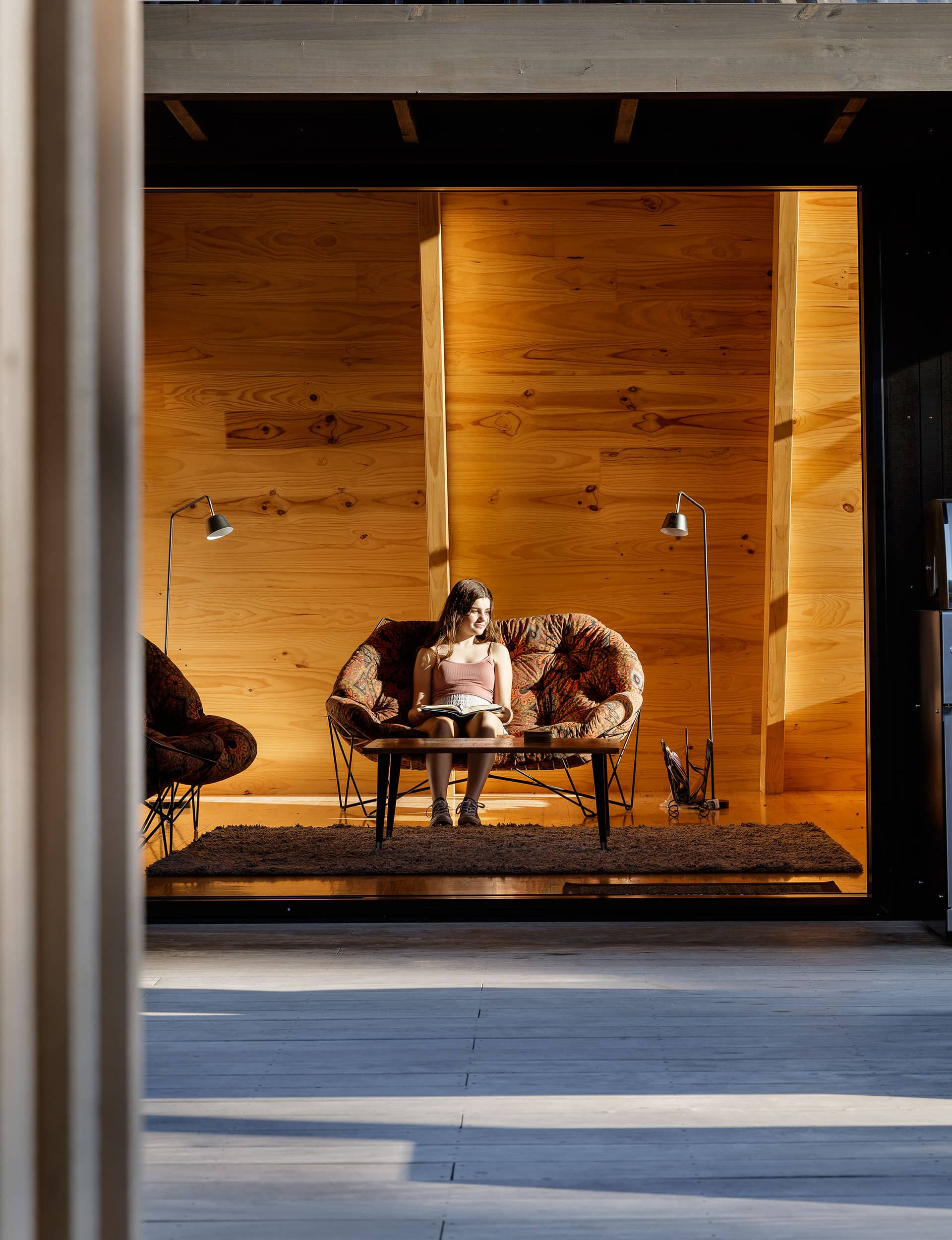
A risk of prefabricating the home, however, was that it lacks mass. Cymon says he worried that they would struggle to moderate the temperature and retain heat. As an antidote, he specified a heavy concrete hearth around the fireplace, adding mass while also buffering the fire from the neighbouring window seat. The payoff of the low mass is that the main pods sit incredibly lightly on the land, an impression reinforced by the precipitous 65-degree roof pitch. In lieu of a fourth wall, the roof is drawn to the ground, suggestive of a tent.
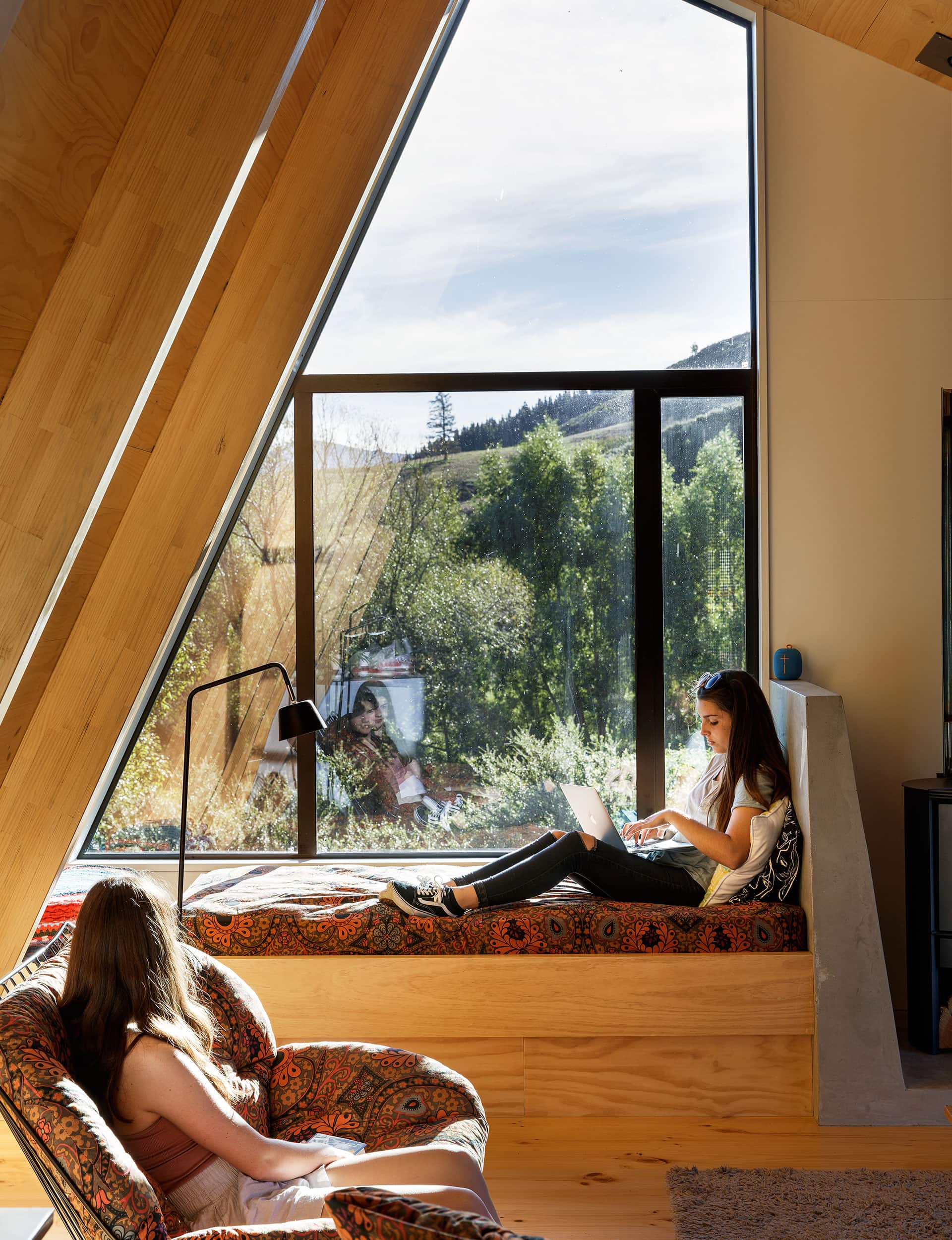
These idiosyncratic forms are Cymon’s response to the local council’s ‘alpine character’ design guidelines, which among other things stipulate a minimum 25-degree roof pitch. One of his fears during the design phase was that they’d end up with something resembling a cluster of boring storage sheds in a paddock. By ramping up the pitch, while also stretching the folly to the maximum permissible height, he has created an interplay of diverse shapes, heights and angles that express the notion of alpine character far more dynamically.
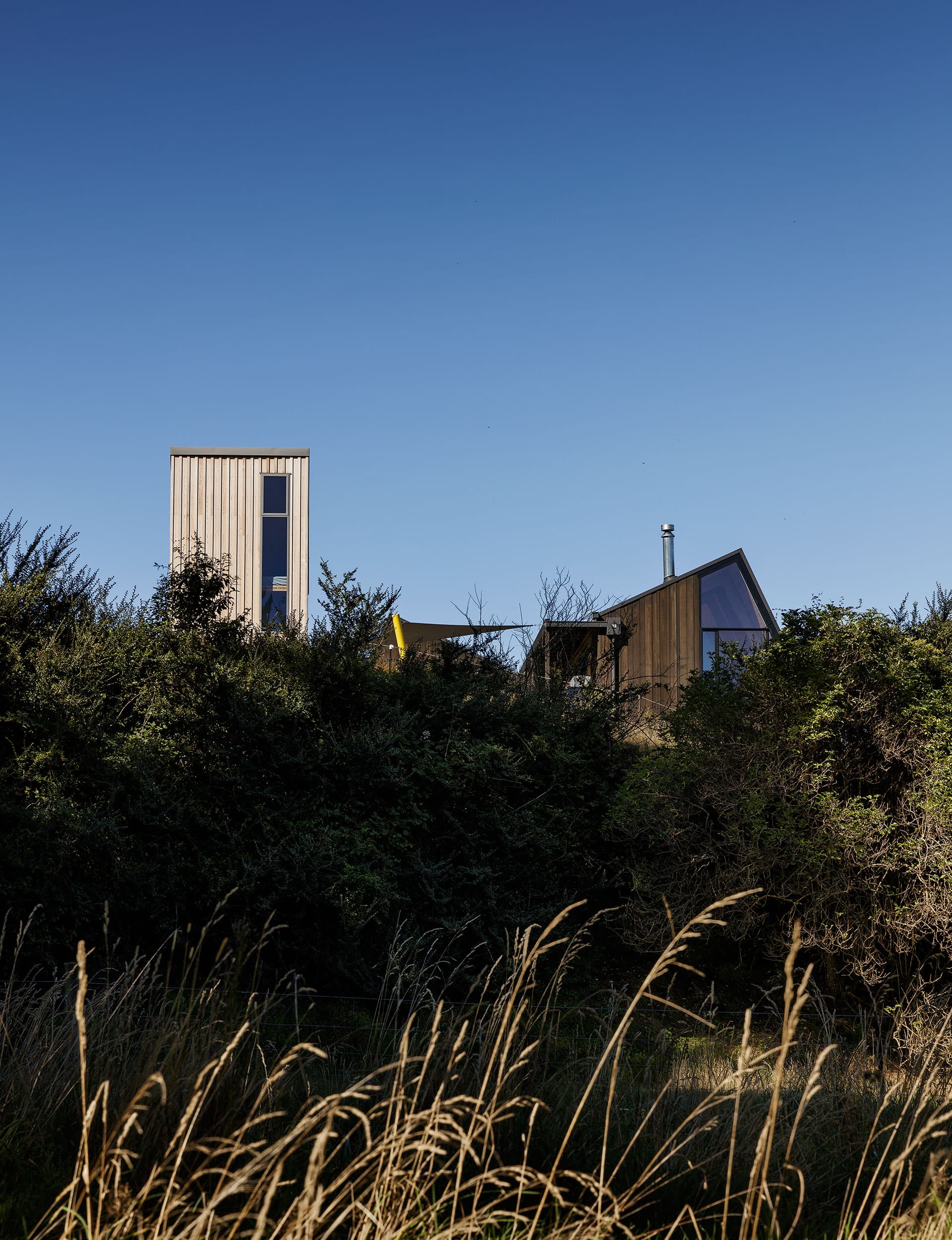
How is the place performing? At the time of writing, the family had had six months to acclimatise to the holiday home, including a first Christmas (for 14 people), followed by several weeks of visitors coming and going. “One of the things we talked about in the early stages was whether architecture could influence your mood or state of mind,” says Cymon. “I think this has. We live here in a way that is quite different to how we live at home. Here, we very seldom wouldn’t eat together around a table. Little things like that have been the nicest surprise.”
Angela cites a January day when a large group was staying. A couple of kids were playing volleyball, someone was in the hot tub beside the folly, others were playing a board game, and she was cooking on a portable hob at the outside table while others grazed. “I looked up at one point and thought: ‘This is it; this is what we wanted’.”
Words by: Matt Philp. Photography by: Sam Hartnett.
[related_articles post1=”78837″ post2=”78858″]


