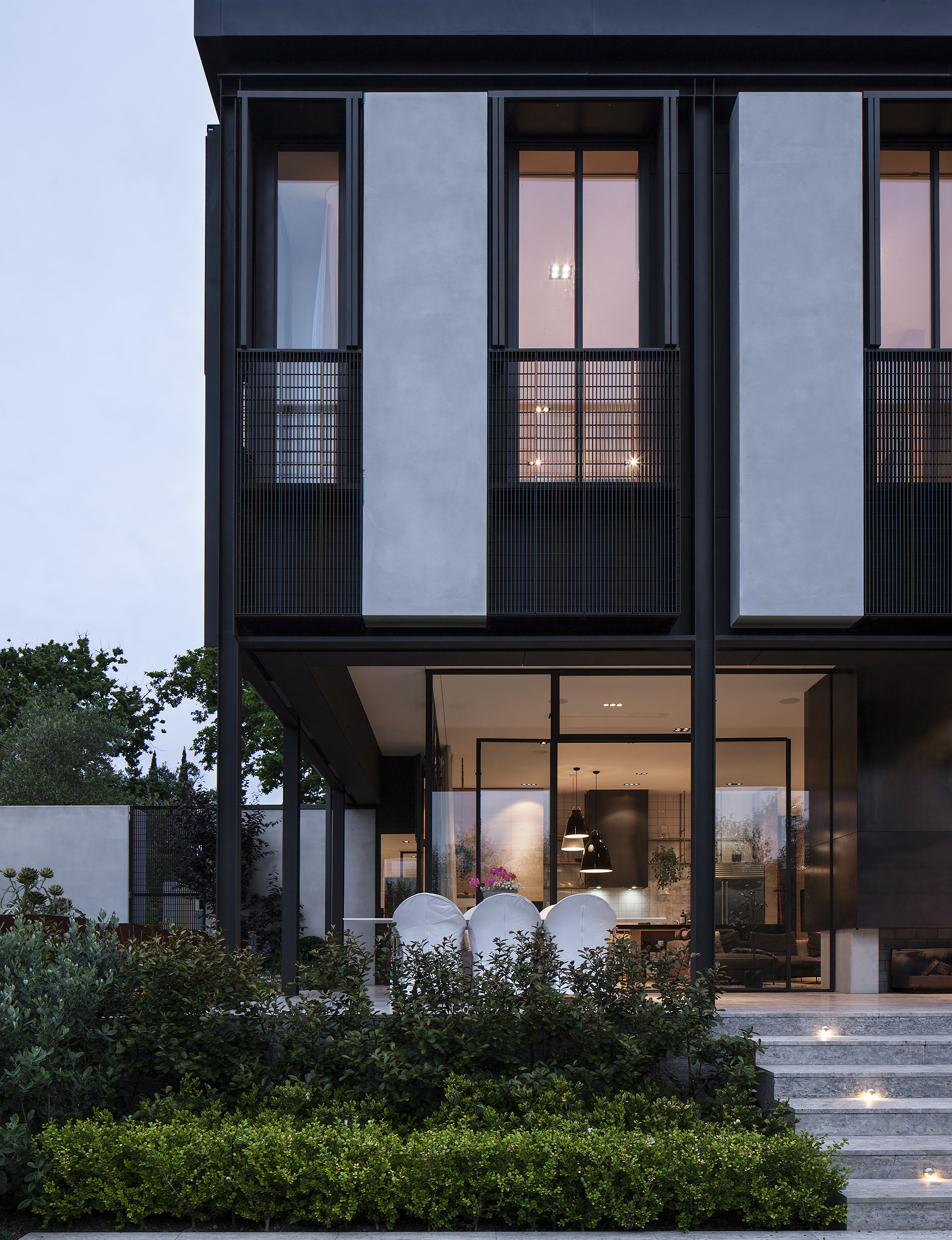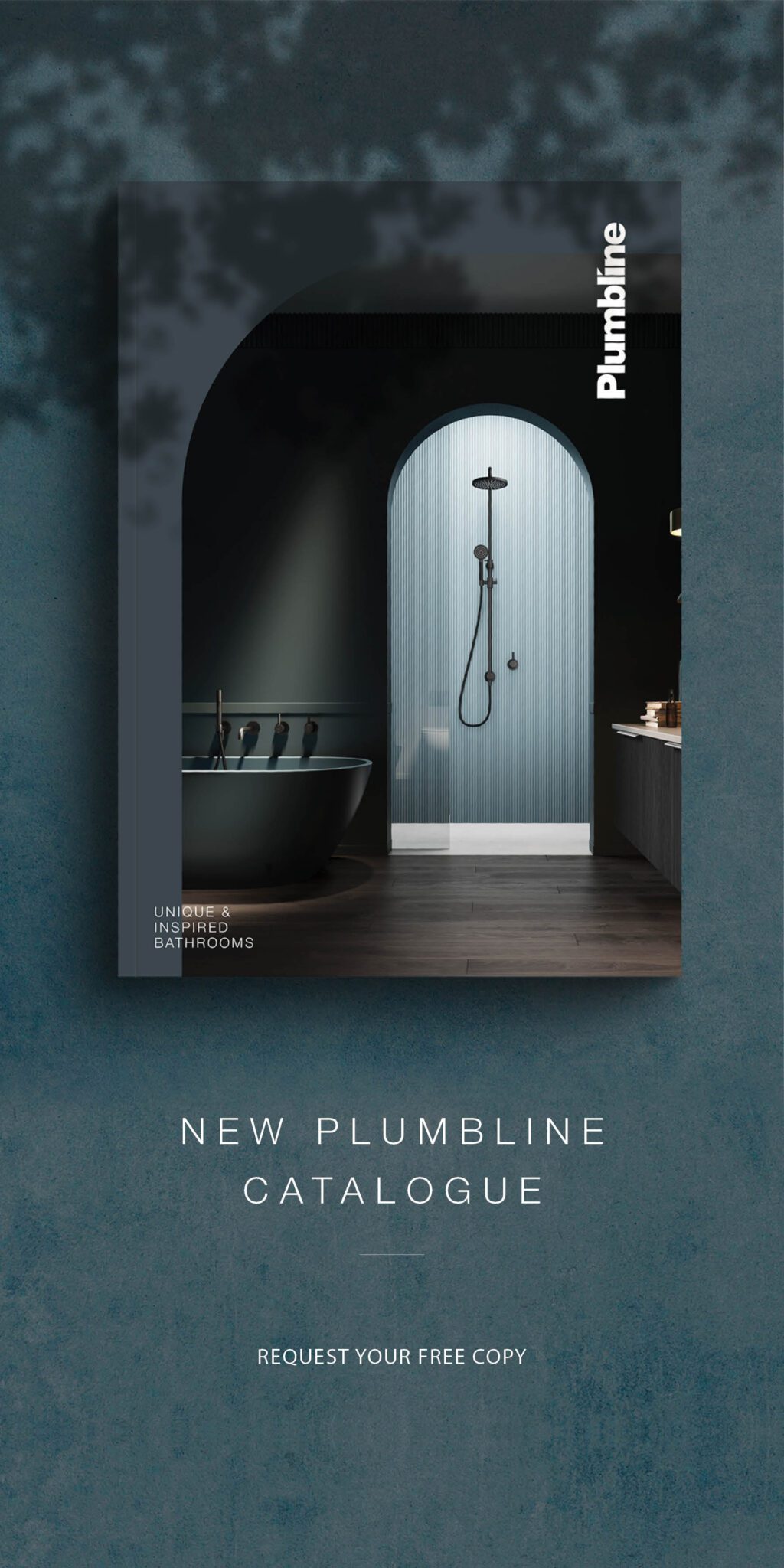Architect Andrew Patterson designs a new Auckland home inspired by the symmetry and severity of late 1960s Italian modernist buildings
Q&A Architect Andrew Patterson of Patterson Associates
From the exterior, the building looks quite rigid in its geometry. What inspired its design? I love the severity of Italian modernism of the late 60s and 70s. In the Milan industrial suburbs, you see all these severe, panelled, modest buildings that we never saw the likes of in New Zealand. This house is panelled using industrial details and has a classicism about it because those Milanese buildings, like everything in Italy, come out of classicism. Plus, there’s a language of contained houses on the street – the sites are spacious enough to have a house that sits as a piece.
Yet, as well as these industrial inspirations, you were also asked to ensure the house had a good relationship with its garden… The house is basically one big kitchen and garden room surrounded by a garden. It’s about gardening, cooking and eating. You can have a country lifestyle in the city. It gives a sense of being a rambling country house. The long, double-ended upstairs hallway is in the best New Zealand colonial tradition. And the house has a parlour, used as a study, off the front door.
The glassy living room is anchored by a big double-sided fireplace that faces the terrace. What made you decide on this? The problem with a fully enclosed glass room flowing outdoors is that you are always staring at the garden in the foreground, and sometimes in winter the garden isn’t always in good nick. It’s good to have things to hide behind; groups of people can see inside and out without eye-balling each other.







