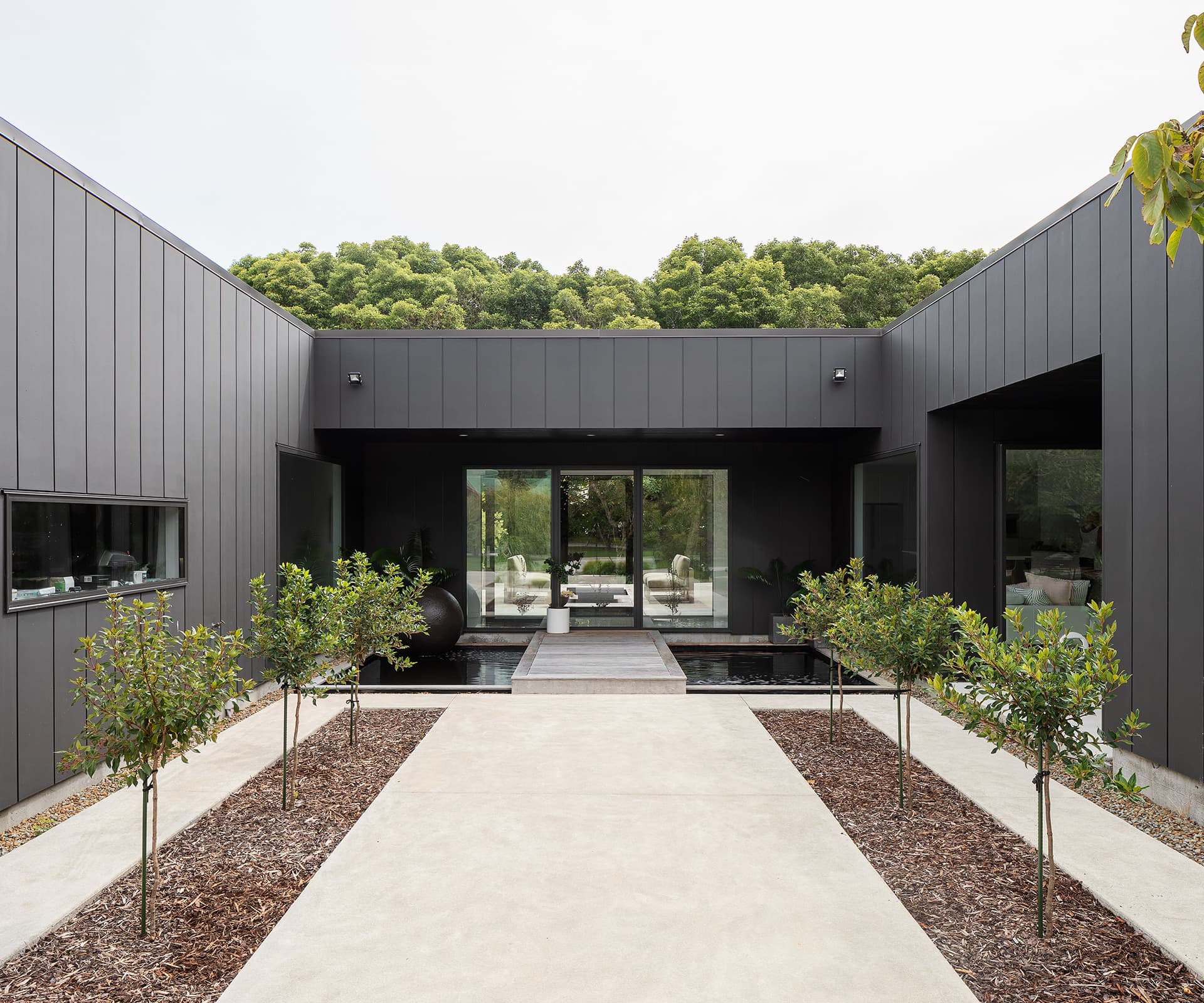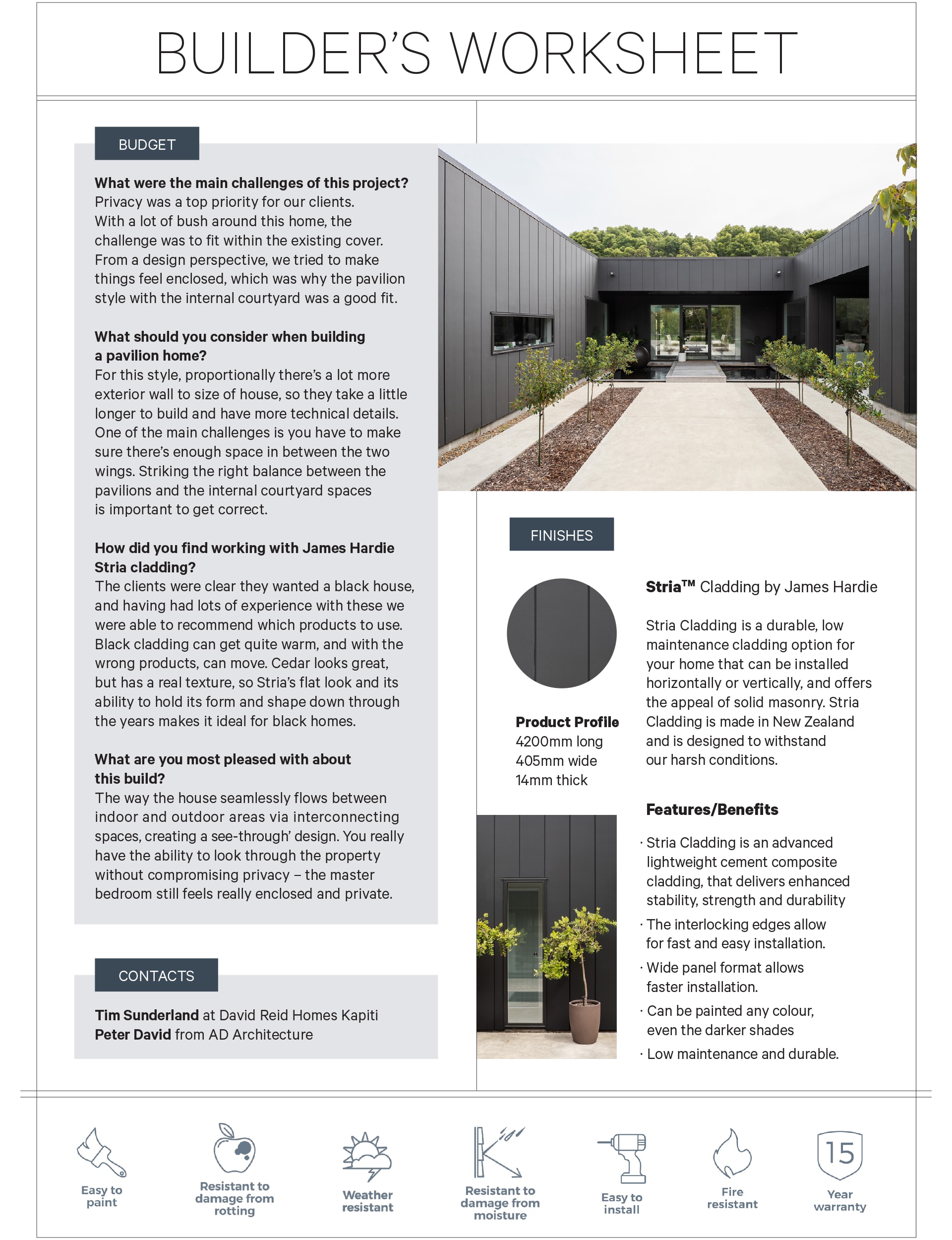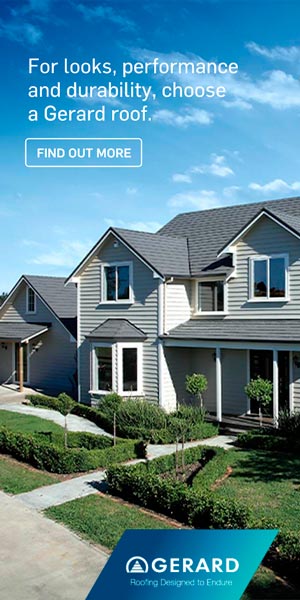Striking yet simple, see how this Waikanae home uses black cladding to set the scene for its minimalist interior style
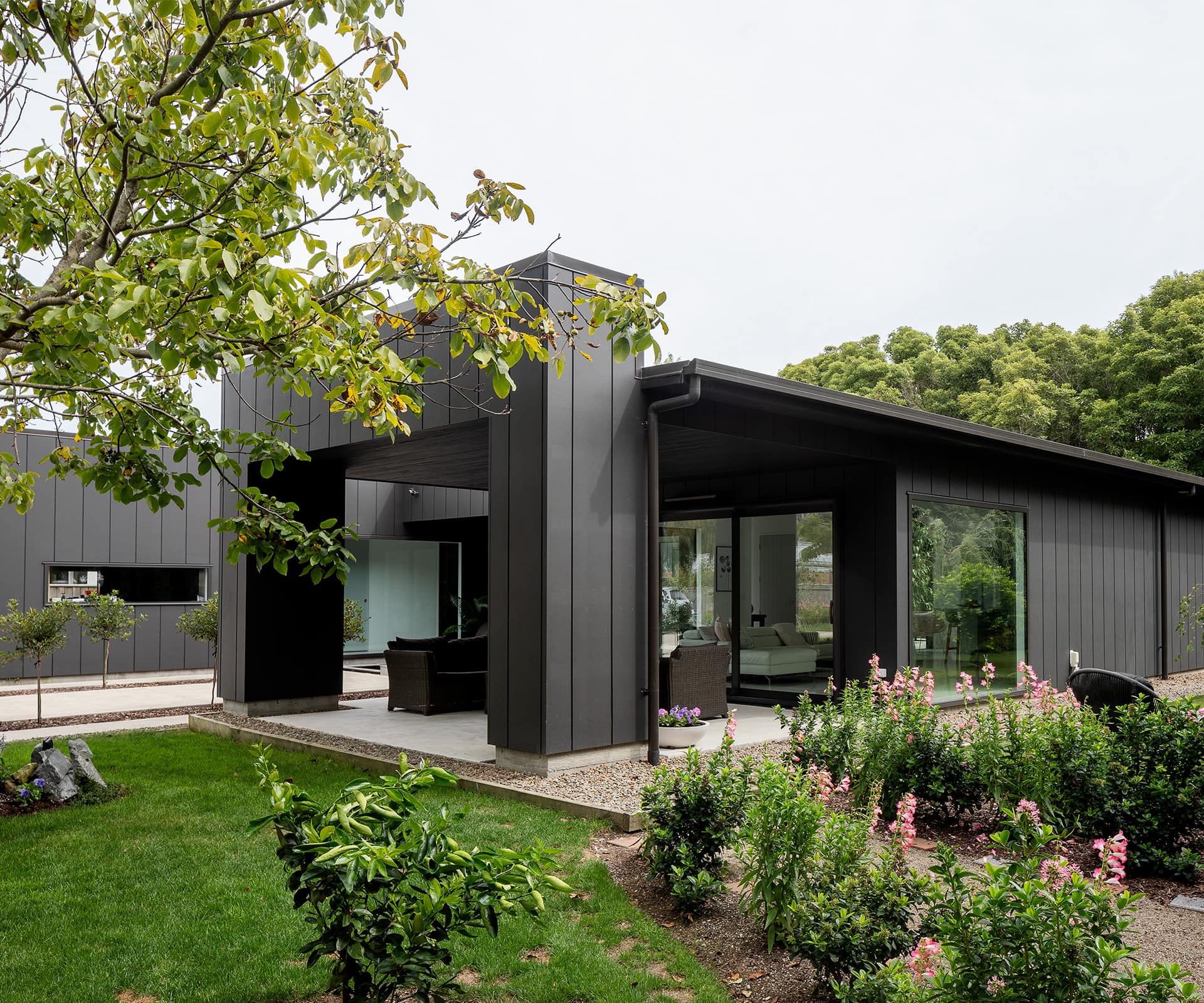
Project
Pavilion House
Architectural designer
Peter Davis
Builders
David Reid Homes Kapiti
Location
Waikanae
Brief
Design for contrasting criteria and to incorporate nature.
Contrasting criteria, such as an owner’s idiosyncrasies, are often factored into home design. Architectural designer Peter Davis was challenged to accommodate spaces for strident noise as well as serene silence when designing this handsome home in Waikanae.
“The brief was to provide room for the client’s interest in music and motorbikes, as well as quiet spaces for relaxation,” says Davis. “Above all I was tasked with creating flexible living solutions for anywhere from two people to a crowd.”
The owners asked for a single-level home with clean, modern lines and plenty of natural light. Nature was another important dimension in Davis’s design. “We wanted to retain the mature planting around the perimeter of the site and get a sense of nature in the house. A pavilion-style design provided the quality of light we were after, as well as areas of interest, shelter and privacy.”
The clients’ desire was for organic flow between indoors and out. Simplicity was found to be both the solution and the unifying concept. “We used a really simple construction methodology to achieve a really high-quality feel,” says Davis.
Along with creating a logical flow from entry to living pavilion and to guest bedroom/garage pavilion, I opted to let the spatial design of the house and its clean external lines be the hero.”
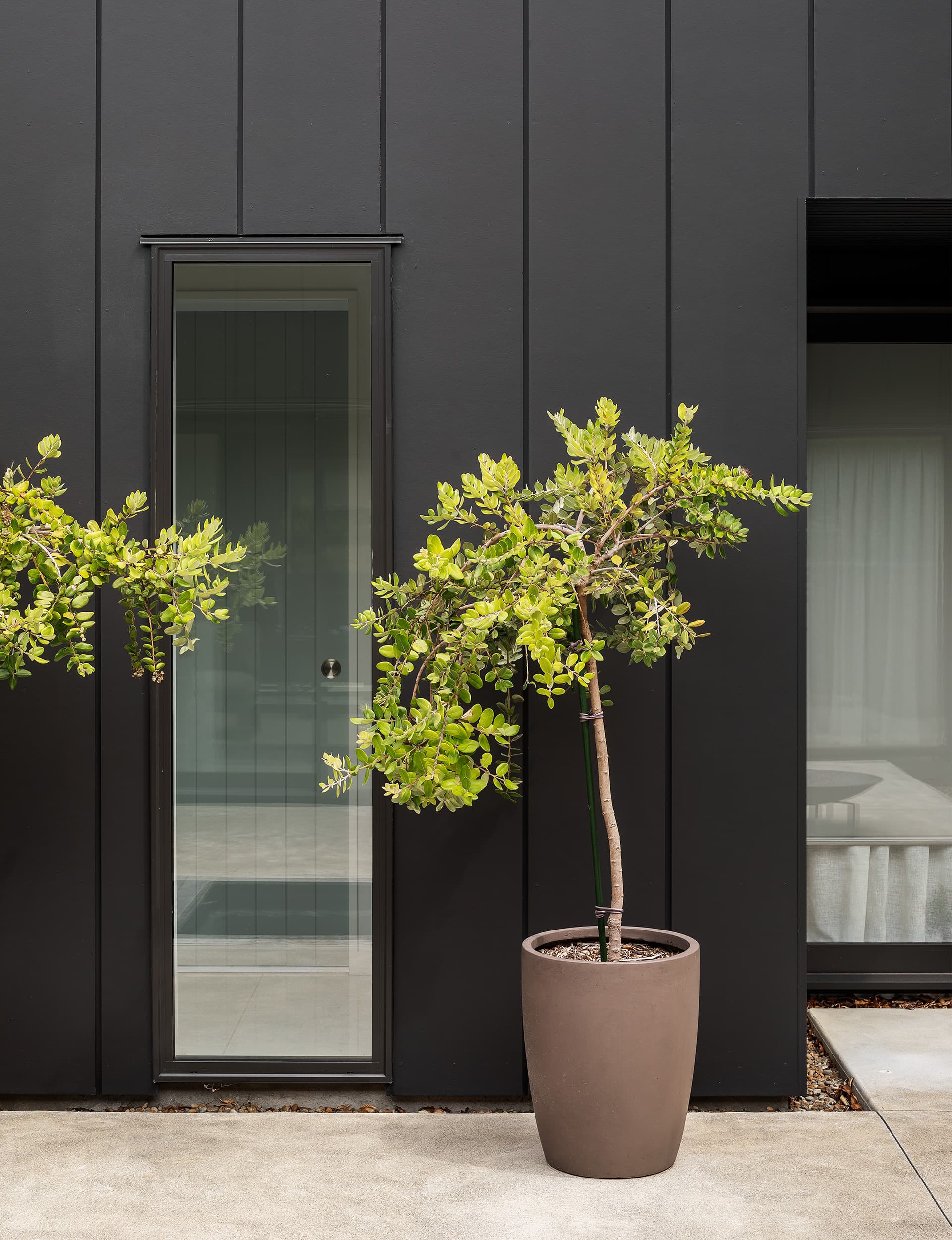
Davis and the David Reid Homes team agreed on Stria Cladding by James Hardie. The builders appreciate its ease of installation, cost-efficiency and longevity.
“It achieves the bold vertical lines we wanted to complement the linear design,” says Davis. “Stria Cladding is much easier to install and work with than, say, a metal tray – and it also worked out to be more cost efficient.”
Davis is particularly pleased with the home’s exterior and the experience of encountering it from the outside. “I think the eastern external aspect has a quite a striking yet dignified aesthetic as you approach the house, leading into the sheltered courtyard.”
To help you on your new-build journey we’ve spoken to Tim Sunderland at David Reid Homes Kapiti for budgeting tips and ideas for finishes. Click here, or on the image below, to download a Builders worksheet
For more information visit: www.jameshardie.co.nz
Photography by: Simon Wilson.
[related_articles post1=”93131″ post2=”83973″]


