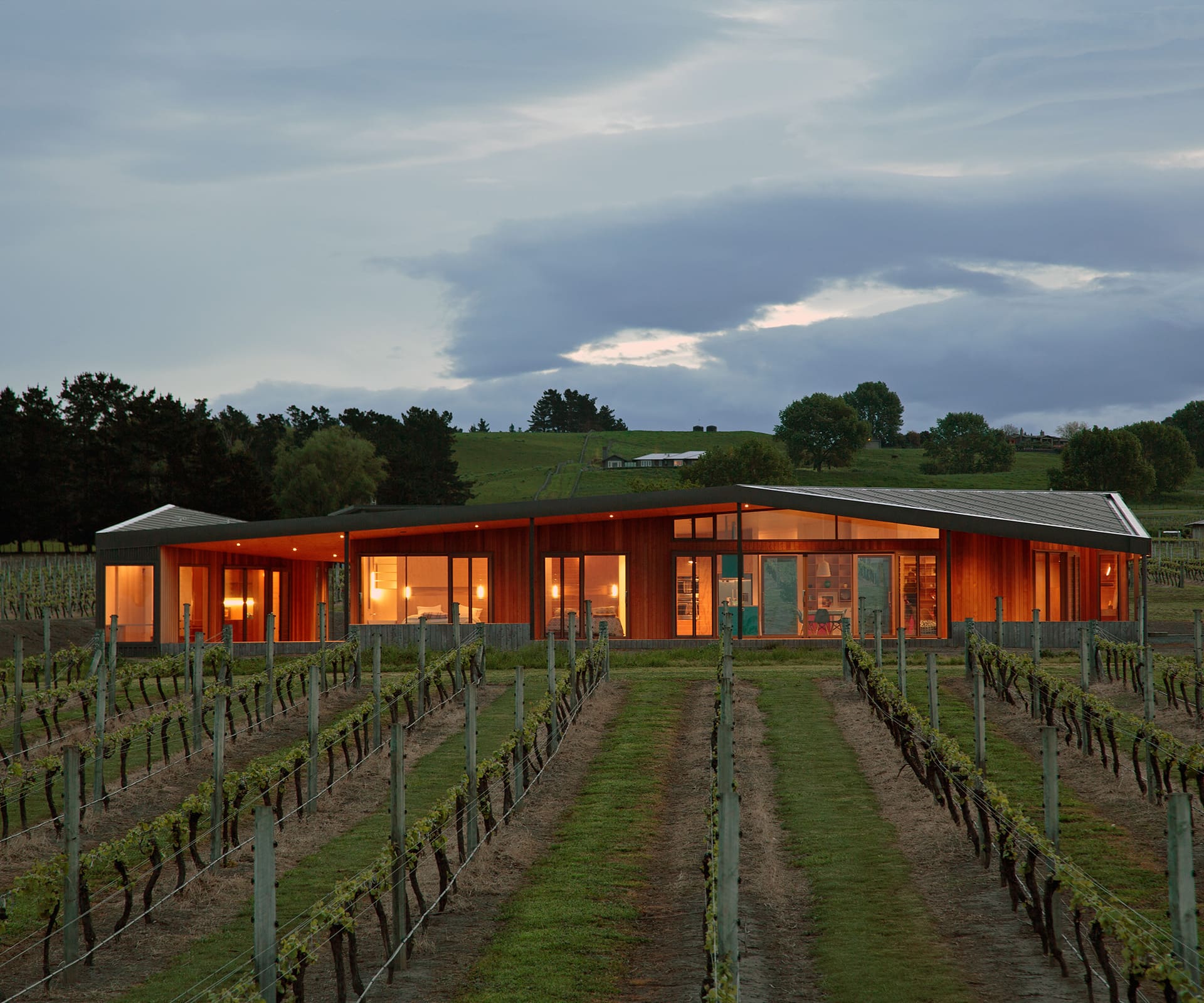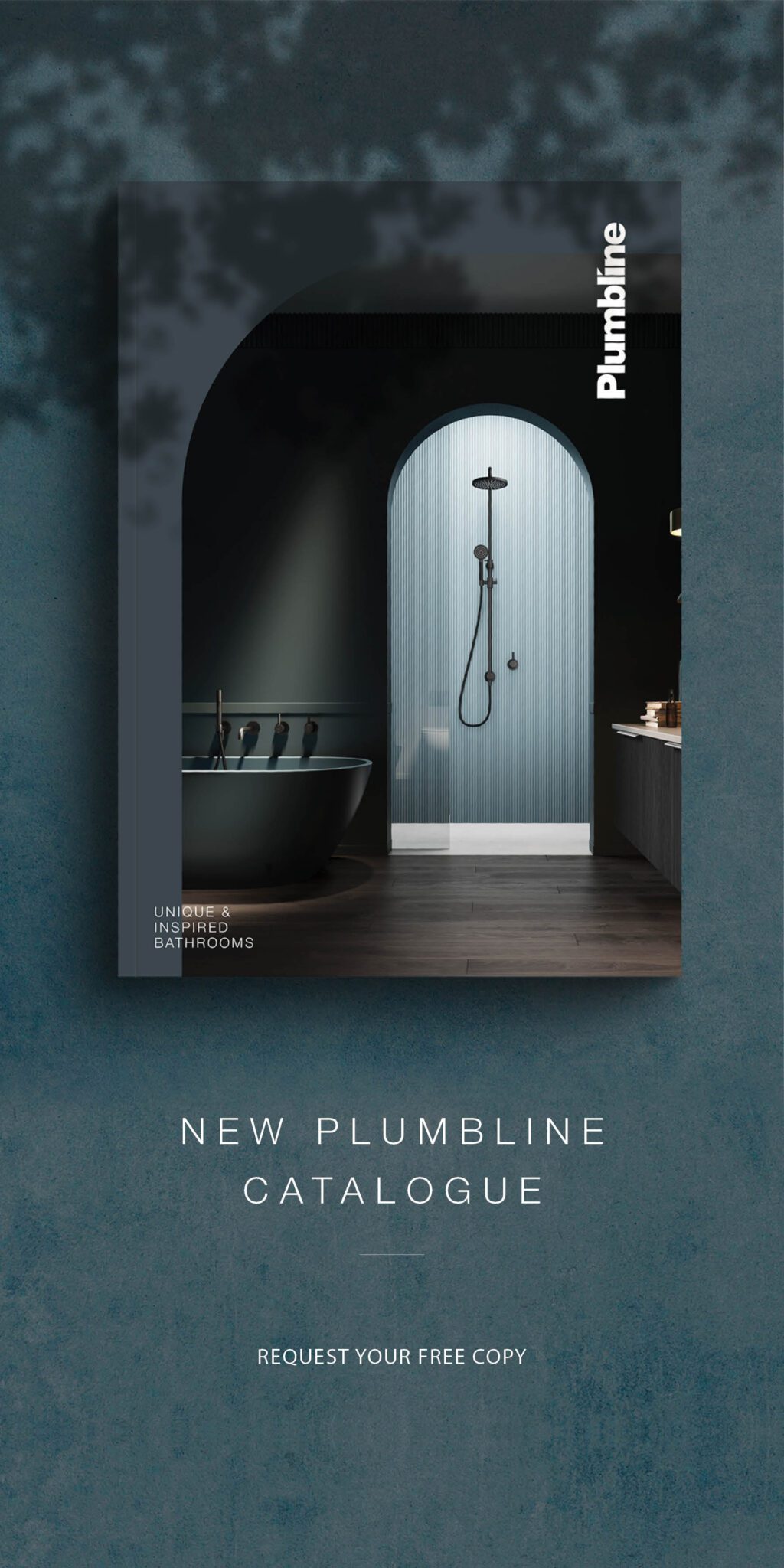Architect Cecile Bonnifait of Bonnifait + Giesen tells us how they have designed a house that works with the landscape, both internally and externally
Q&A with Architect Cecile Bonnifait of Bonnifait + Giesen
How does the house respond to its landscape?
The house lies within a gently contoured Hawke’s Bay vineyard facing sea views in the distance. It’s designed as a sculptural folded roof creating a large canopy over the different quarters and echoing the surrounding landscape. Landscaping was planned to embed the house within its site, with all excavated fill being used to add to the gentle contours.
Tell us about the roof angles?
It mirrors the gentle topography of the surrounding landscape and was conceived as a single, gently folded structure that cloaks the entire house. As you move around the exterior, the form changes from what appears to be a simple gable typical of traditional rural New Zealand buildings, to more radical viewpoints where the different roof planes can be understood. With the roof sloping in two directions, the ply interior was highly crafted to ensure all panels fitted together harmoniously.
[gallery_link num_photos=”7″ media=”http://homestolove.co.nz/wp-content/uploads/2019/02/HawkesBayRobertsonHouse_9.jpg” link=”/real-homes/home-tours/te-awanga-home-blue-kitchen” title=”See more of this home here”]
How does the internal design flow?
The main circulation of the house, acting as a central spine, was developed parallel to the coast and running from the entrance and garage/workshop wing through the living areas, the sleeping areas to the separate studio wing. All of these spaces, connected from the inside through that central spine, are also connected from the outside by the verandah. A separate deck is positioned to the south-west to provide a sheltered area from the prevailing sea breezes, while at the same time visually linked to the sea.
How does the design of the roof connect with internal spaces?
The roof line is developed from the high point that contains the living area and slowly reduces through the more intimate sleeping and working spaces.
See more of the Te Awanga home below







