New Zealand architecture firm Bonnifait + Giesen have created a tiny prefab home that delivers high-quality architecture at a reasonable cost
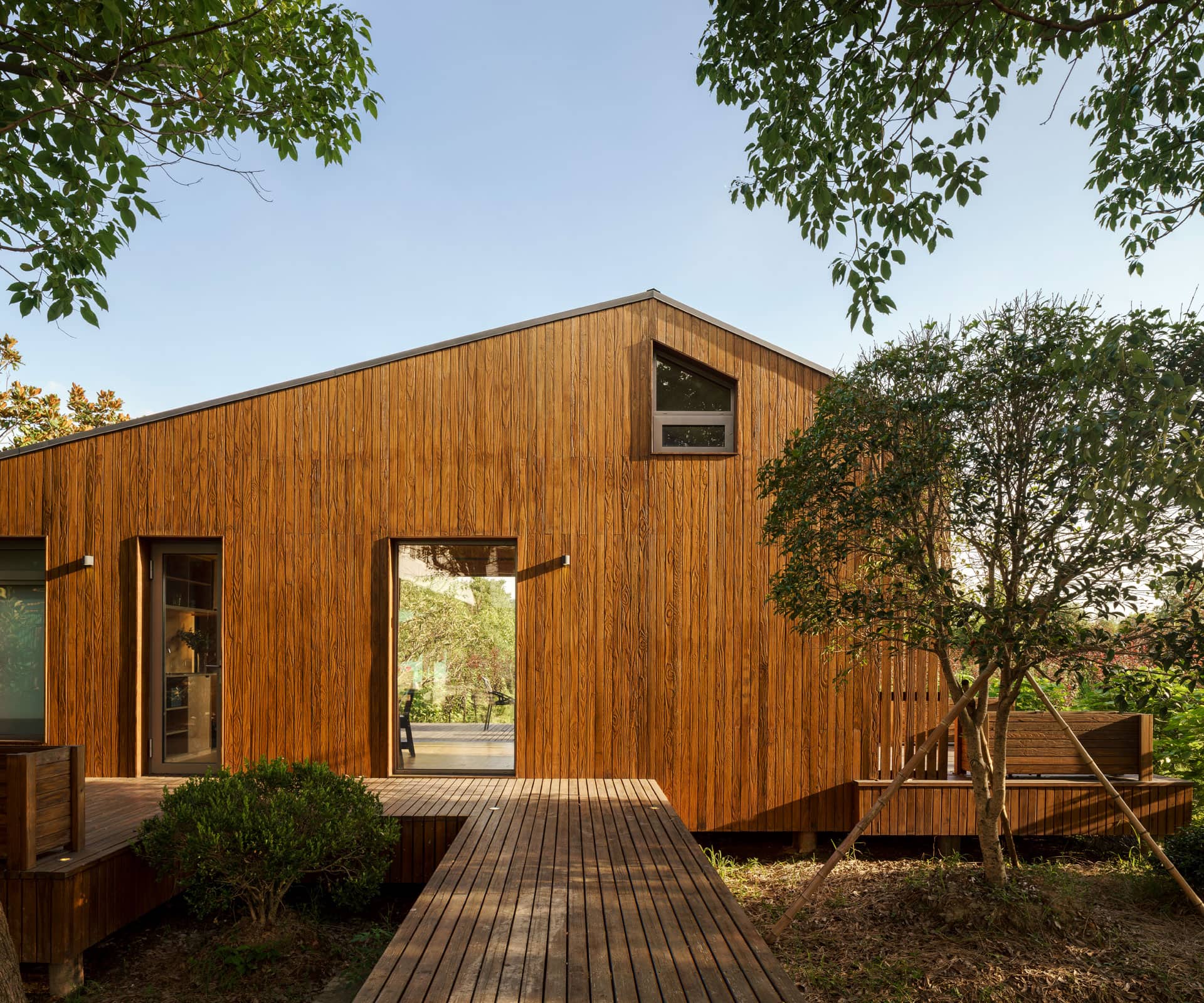
‘MiniHut’ is a small prefab prototype that’s set to change the housing game
Project
‘MiniHut’ prefab house
Architect
Bonnifait + Giesen
Location
Hangzhou, China
Brief
A small prefab house with quality architecture and efficient delivery.
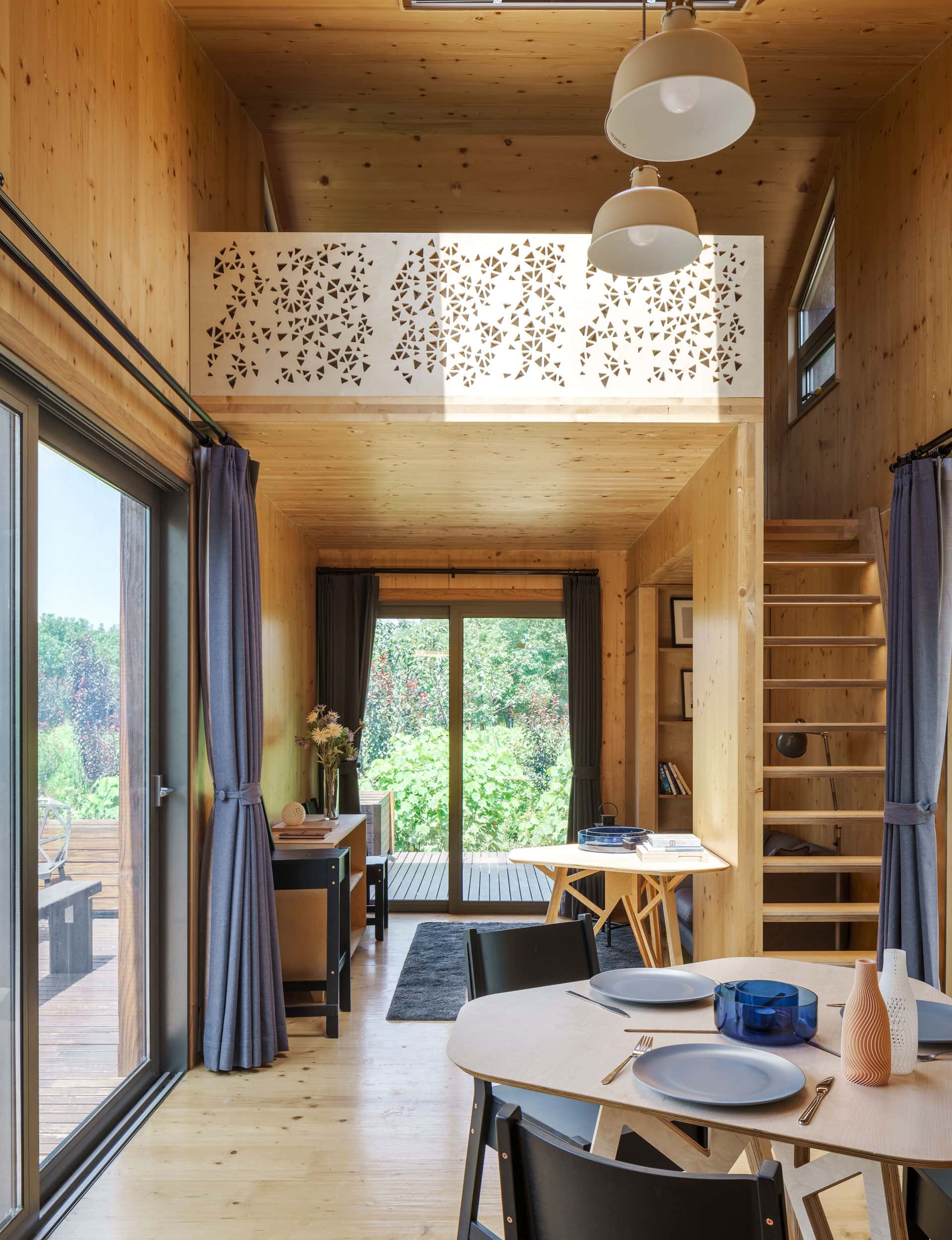
In essence, the latest prefabricated design by Wellington architects Cecile Bonnifait and William Giesen is a sort of apartment on the ground – a single-storey structure for those seeking a small dwelling that comes with plenty of outdoor living.
Bonnifait + Giesen has long been interested in efficient prefabricated and modular buildings: their first attempt, ‘Port-a-Bach’, was a converted shipping container that opened up like a Swiss army knife. The couple has since explored a number of efficient and delightful projects.
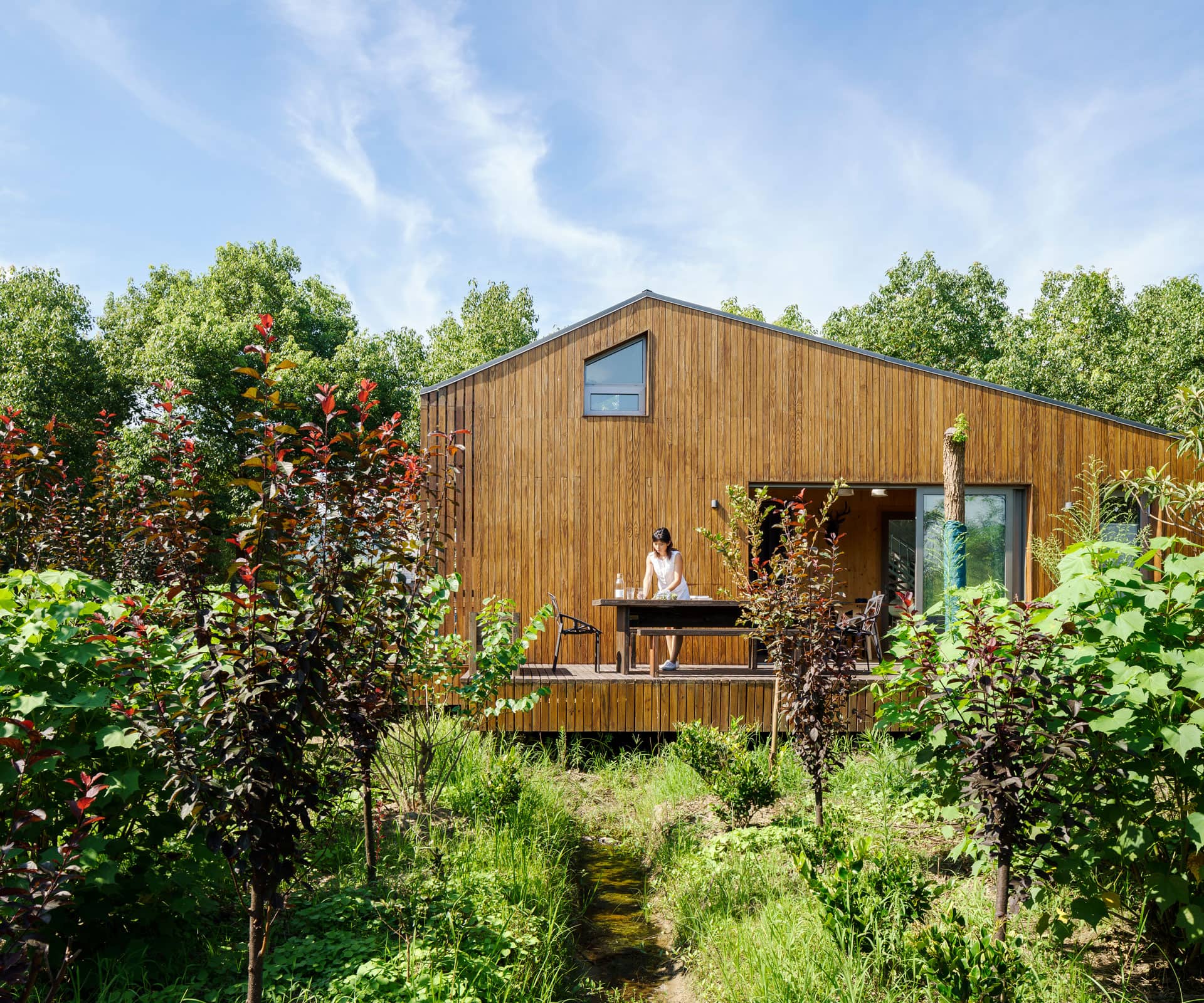
The MiniHut, however, is new and exciting territory. An economical option for first-time homeowners seeking to build a standalone home, it takes advantage of new technologies and thinking that unlock a multitude of issues. “Our enthusiasm is not for prefab, as such,” says Giesen, “but for delivering high-quality architecture at a reasonable cost.”
Factory-built from cross-laminated timber (CLT), the design is based on a services module that’s built and fitted off site. The structure and walls are erected on site – a good option for those wanting a house to be built quickly – and cladding, joinery and decks are designed to be added in just a few days.
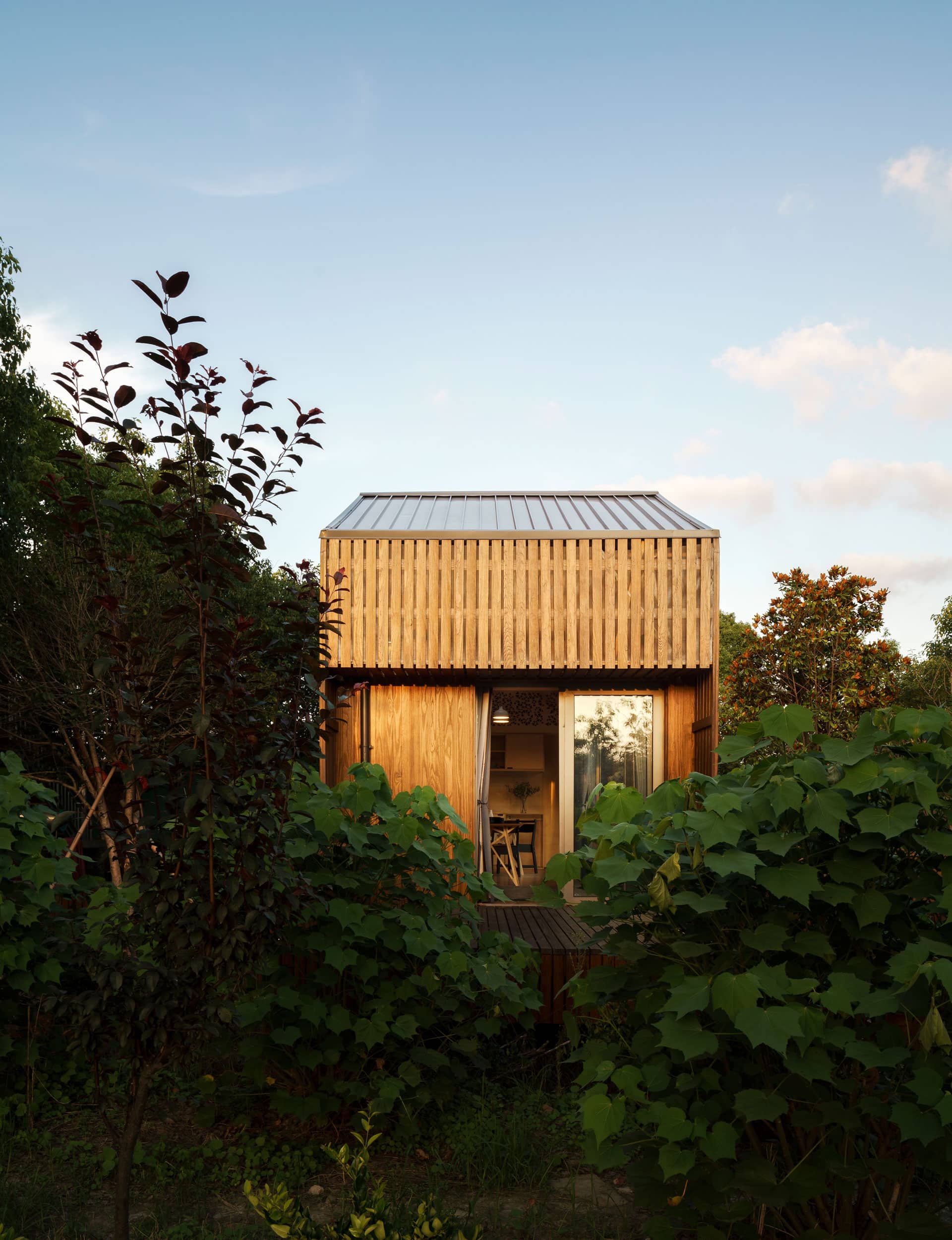
MiniHut feels grander than its 36 square metres, thanks to a high stud that contains living areas in the main volume and sleeping areas on a mezzanine. Additional modules, meanwhile, have been designed to serve as entrances, utility sheds and covered decks. And, with one side of the 3×8-metre structure filled with windows, the hut can take advantage of views and have a connection to the outdoors – benefits you might associate with something much grander than a small prefabricated timber building.
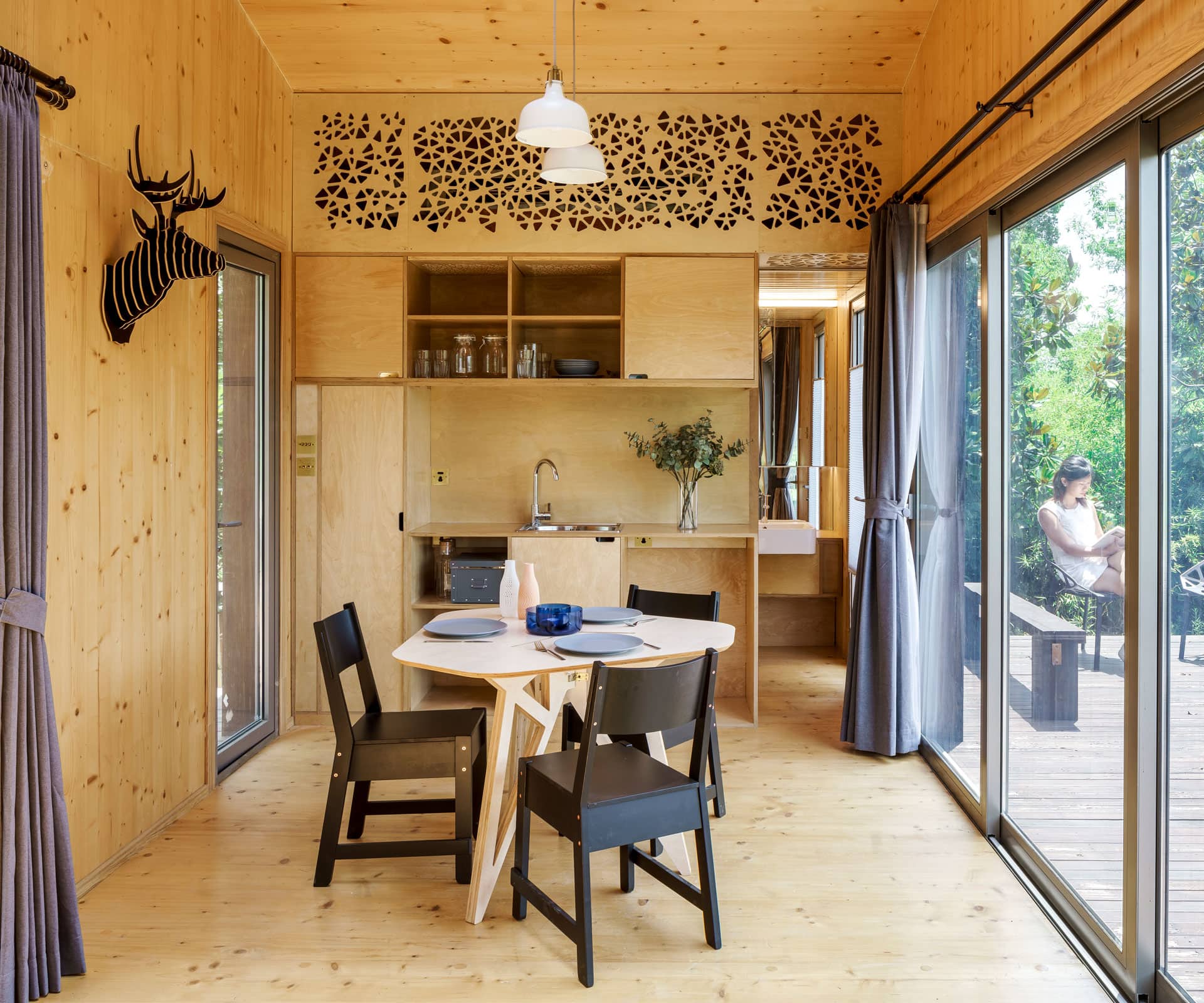
Bonnifait + Giesen designed the house in collaboration with Jimu, a Chinese design and manufacturing firm that also built the ‘Port-a-Bach’ in 2006. This time around, Jimu secured private and government funding to build the prototype in Hangzhou, a garden city three hours south of Shanghai. The idea was presented at the Green Architecture and Construction Materials Expo 2017 in Shanghai, generating much interest.
Sustainability is key. Giesen is excited about the use of CLT, which comes with good insulation properties; the roof angle, meanwhile, slopes to the north to accommodate solar panels. “The crafted house has a small footprint,” says Giesen. “It’s low energy and can be an energy-positive solution with the correct equipment.’’
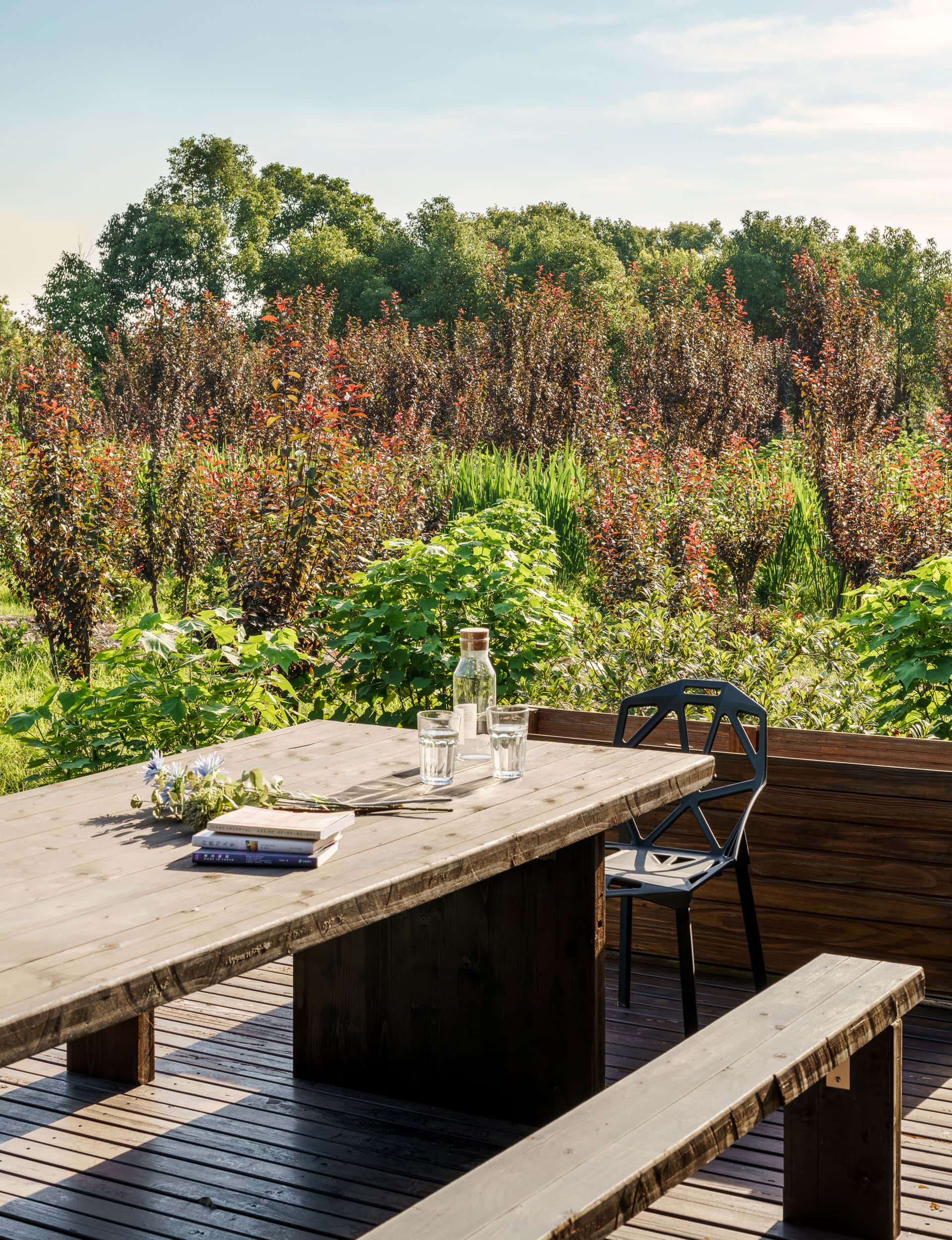
While this house is in China, the first MiniHut is being built in Wanaka; Bonnifait + Giesen is working with David Reid Homes to establish costings. The MiniHut featured here is 36 square metres, but there’s also a 100-square-metre design – ‘HutOne’, which has two double bedrooms, en suite, a media room, and living spaces – for those who need more space. There’s also the option to add a glass house on the side.
Giesen imagines that both structures could sit together in small villages, linked by pathways and walking areas. “This is a way of creating more density,” he says, “without building a high rise.”
Words by: Sarah Catherall. Photography by: Seth Powers.
[related_articles post1=”82980″ post2=”82944″]






