After seven years on the site, when it was finally time to build their red bach, the owners knew the best spot was facing the paddocks, not the beach
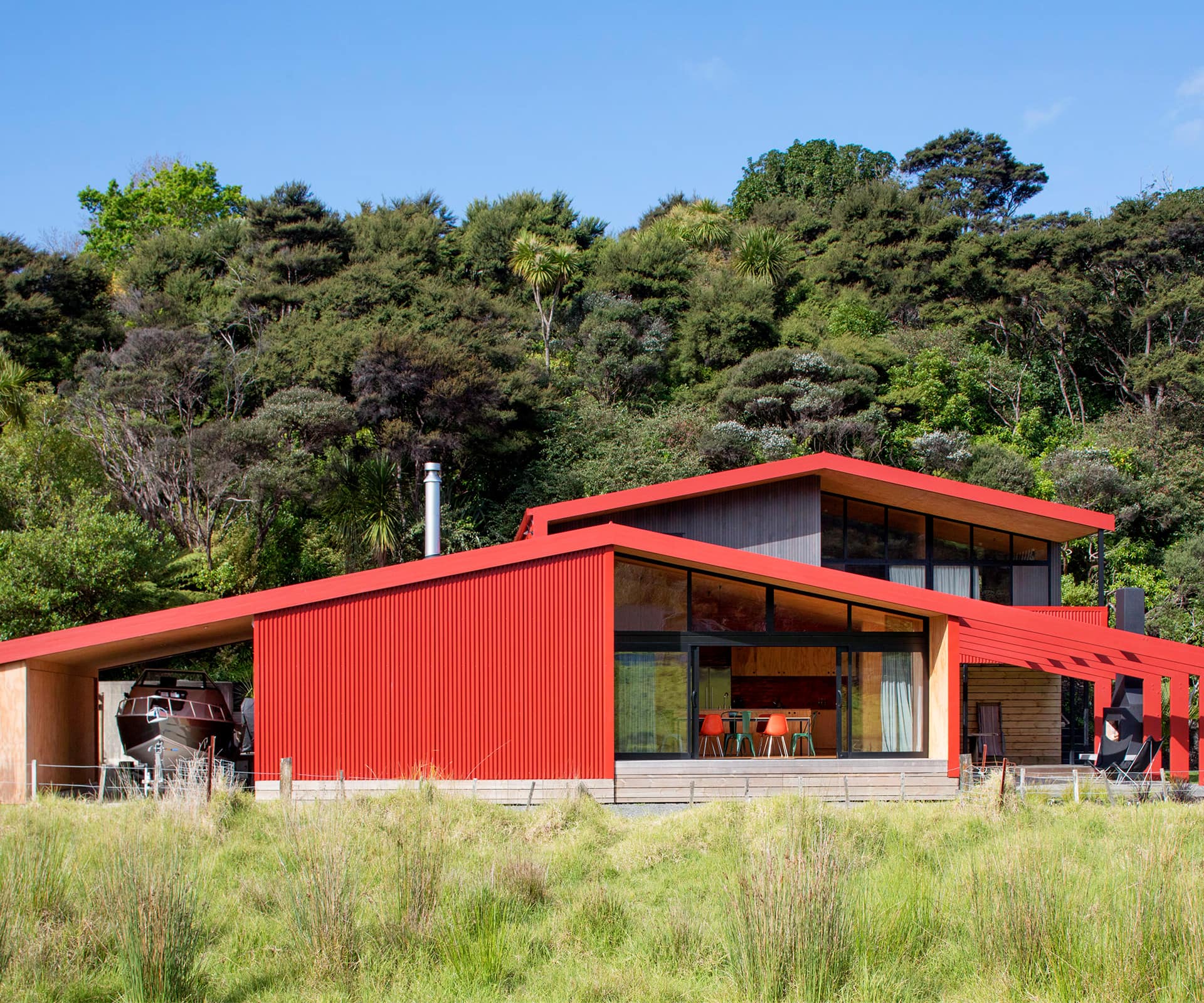
Here’s why this striking red bach chose the paddock over a beach view
The view from this long, low red bach isn’t of white sand and pōhutukawa, but paddocks and sheep. It’s a bucolic, sheltered little spot, close enough to the beach yet far enough away that it doesn’t get gusts of afternoon wind. There’s a long, shared driveway and a handful of baches; the owners all know each other well.
The owners bought the property seven years ago – a tired weatherboard cottage painted ‘Pioneer Red’. It had tiny bedrooms off the living area, and faced the wrong way on the south-facing site. They were fond of it, but after five years, it was time to build.
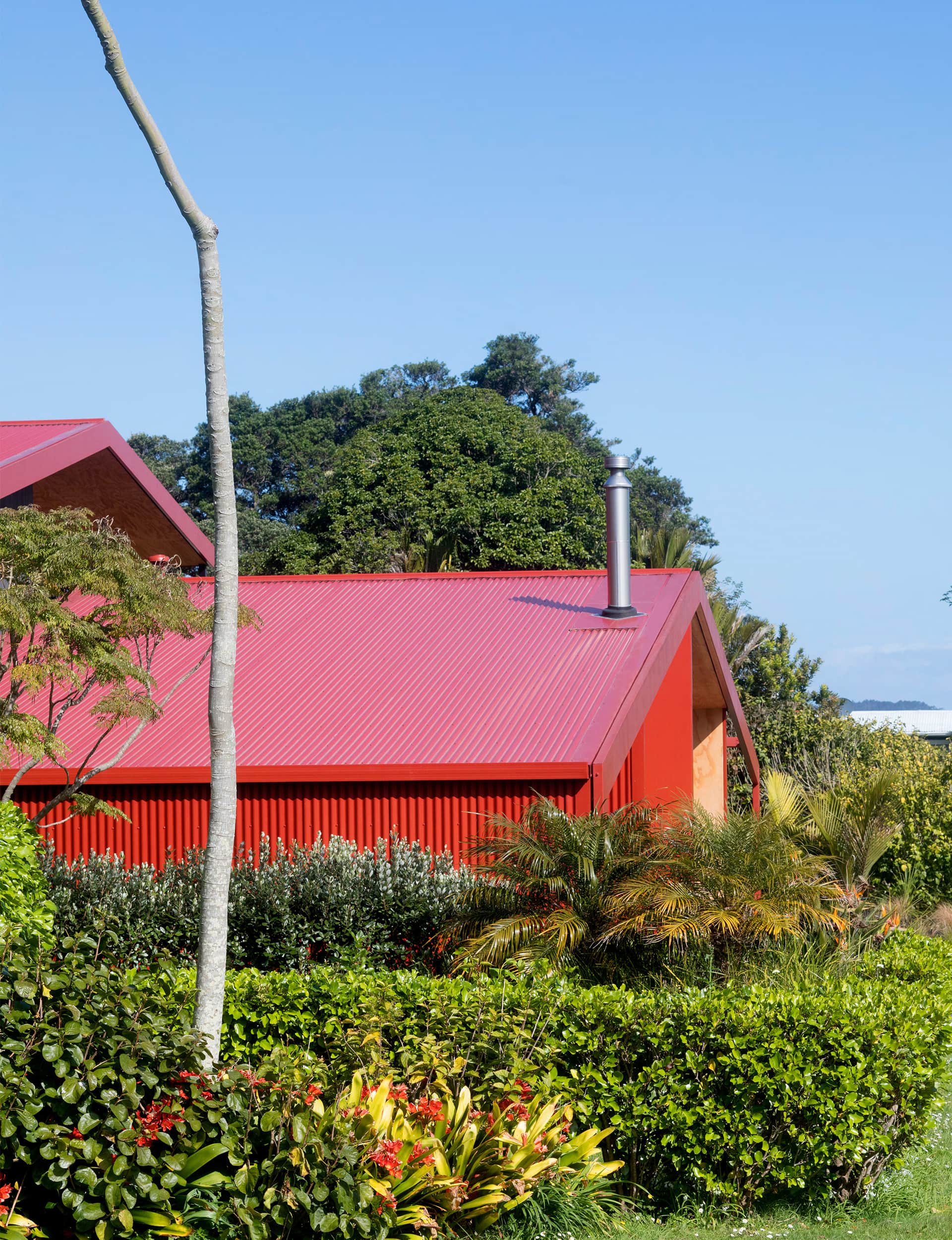
RTA Studio’s Rich Naish jokes that he’s the architect for the settlement: he devised a scheme for the house behind and a long, low house on the waterfront for a multi-generational family. “It’s one of those quintessential New Zealand bach settlements,” he says. “It almost feels locked in time.”
Over the years spent holidaying at the cottage, the owners had learned a few things. North is behind them, so mornings are cold and afternoons are roasting – accessing morning sun was critical. They also learned that having bedrooms close to living spaces with four teenage kids (their eldest is now 23) wasn’t ideal, though the sociability that comes from cramming in together is actually quite fun: they recall seven teenage boys cheerfully rammed into a 1960s caravan on the lawn.
And they learned that the shared driveway wasn’t something to get too hung up about. “People can see what you’re having for breakfast, but that’s just the beach,” says the owner. “We didn’t want to shut ourselves away – we wanted a little bit of privacy, but you realise that’s just the way it is. You look up, you wave, you smile and it ends up in a 15-minute chat.”
Neither were they too hung up on building to get a sea view: they liked the farm outlook and being on the ground where it’s sheltered in the afternoons, though they did want to be able to see the sea to check the wind and tide.
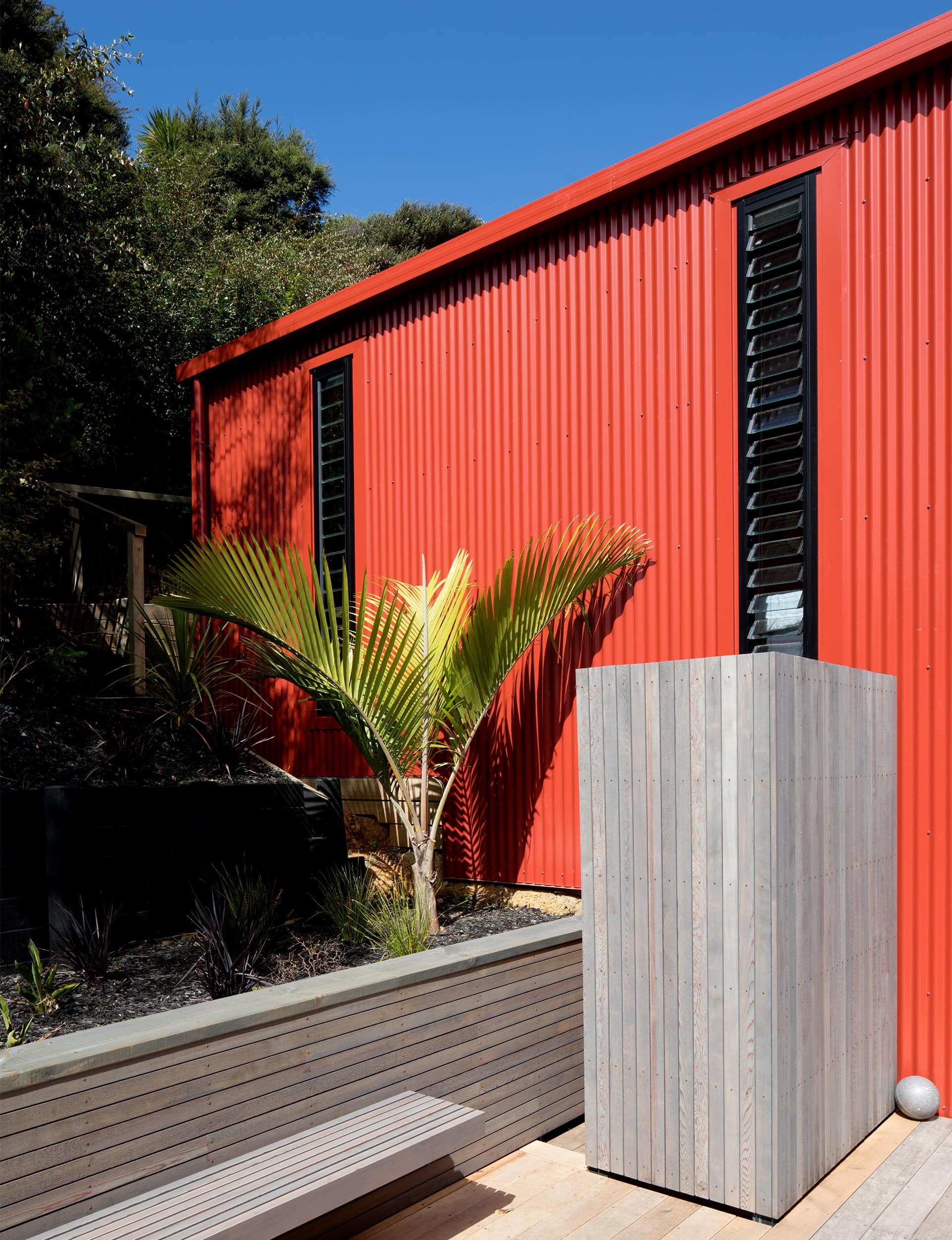
Naish deftly split the house to divide its functions into two separate but well-connected buildings: living on the low; sleeping quarters raised, and with a deck to check the sea. They both face their wide gabled frontage to the driveway.
The connecting courtyard between them is sheltered and catches the morning sun. There’s more than a whiff of the vernacular here – clad in russet-red corrugated steel and lined with hoop-pine plywood, there’s a quiet nod to the whare or shed, not to mention the original dwelling.
[gallery_link num_photos=”11″ media=”https://www.homemagazine.nz/wp-content/uploads/2018/12/TakatuBach_Home_Dec2019_6.jpg” link=”/real-homes/home-tours/bach-red-subway-tiles” title=”See more of this bold bach here”]
The living areas are oversized to house a crowd. The kitchen is open to the dining area, which looks through sliding doors and over decking to the driveway and paddocks beyond. There’s a front courtyard beneath beams that continue the structure’s gable line. Inside, the living aspect turns its back to the driveway and opens to the rear courtyard through sliding doors. Architect and client toyed with, and discarded, the idea of a window at the living-room end. “It was so tempting,” says Naish. “But we decided there’s the view and there’s the cave – it was about pushing back into the bush and pushing out to the farm.”
In the bedroom wing, built slightly up the hill and reached via external stairs, the loose arrangement continues. There are two equally sized bedrooms, a bathroom and two bunkrooms – one for boys, one for girls – one of which is only accessible from a covered deck. All in, the place can sleep 12, more when you pull out squabs from under the built-in bunks.
“You’ve got to be pretty relaxed with baches in terms of the future,” says Naish. “Having those flexible spaces is really good, you can just adapt – you don’t want to hem it in too much or be too specific about the design.”
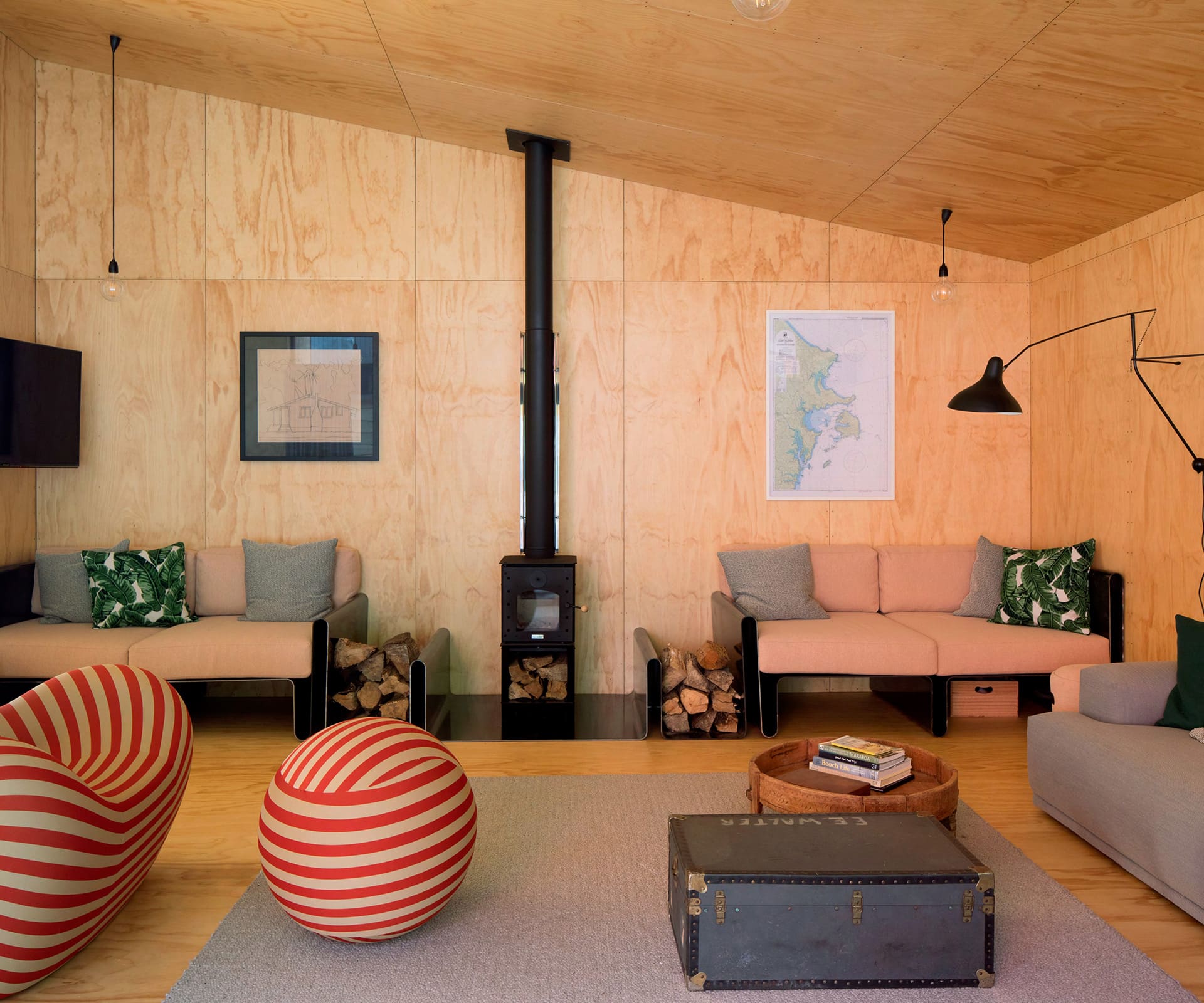
After a year in the house, it’s working perfectly: there’s space for everyone, a bit of privacy, but there’s also a casual, intimate feeling, which is what the family so loved about the original. They spend mornings in the courtyard, afternoons on the lawn, and evenings around the outdoor fire. “We built it for our family and friends,” says the owner. “This is forever – it’s for our kids when we’re not around.”
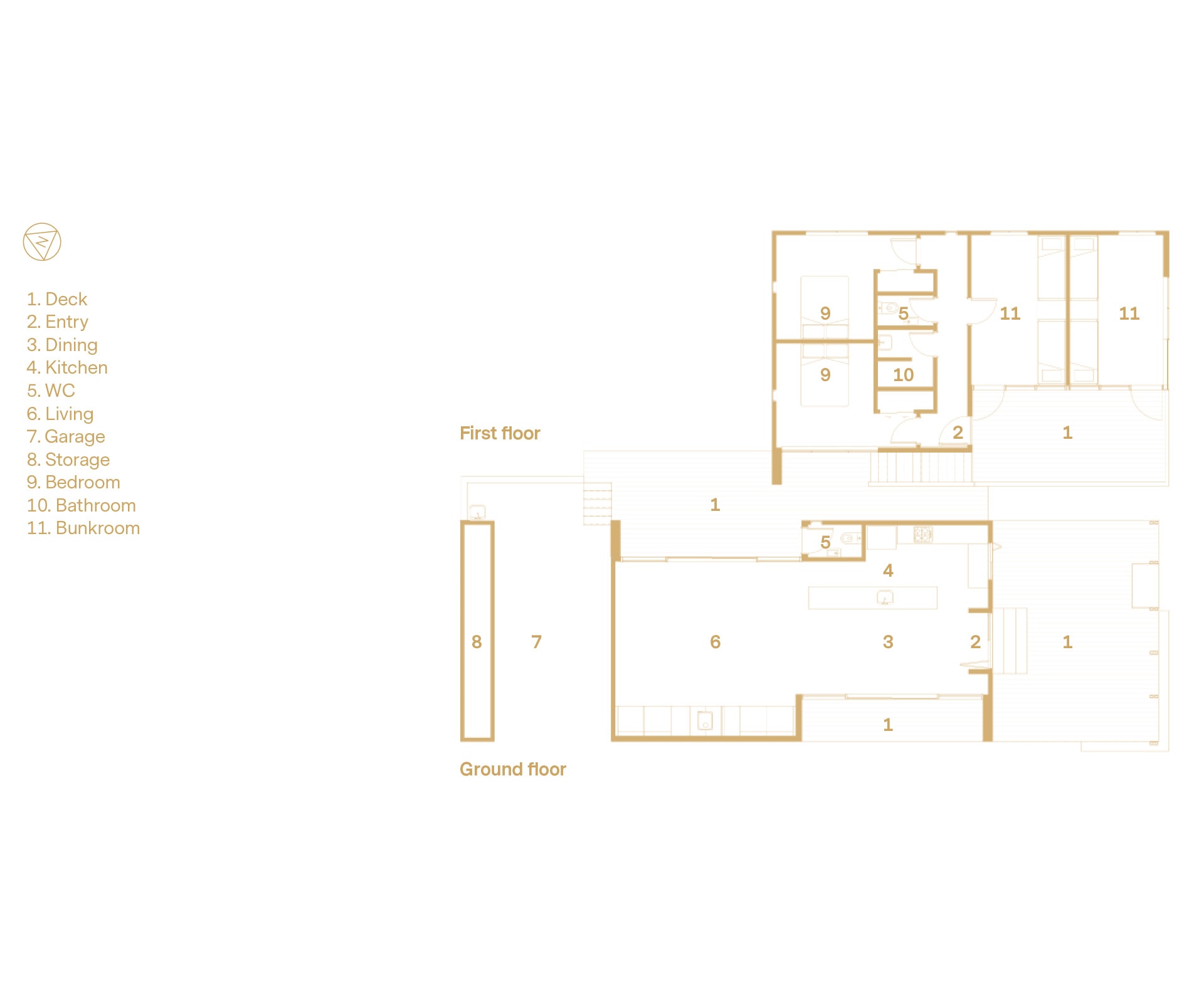
Words by: Simon Farrell-Green. Photography by: Patrick Reynolds
[related_articles post1=”83600″ post2=”39119″]






