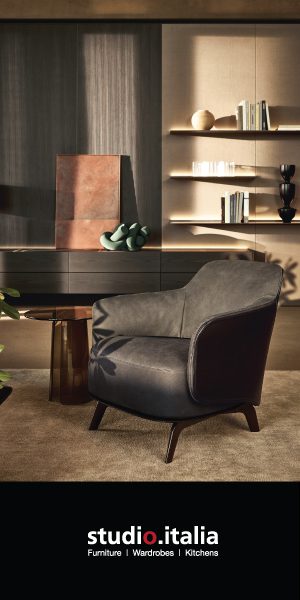A designer creates a fortress-like home in Birkenhead Point, Auckland, for her young family
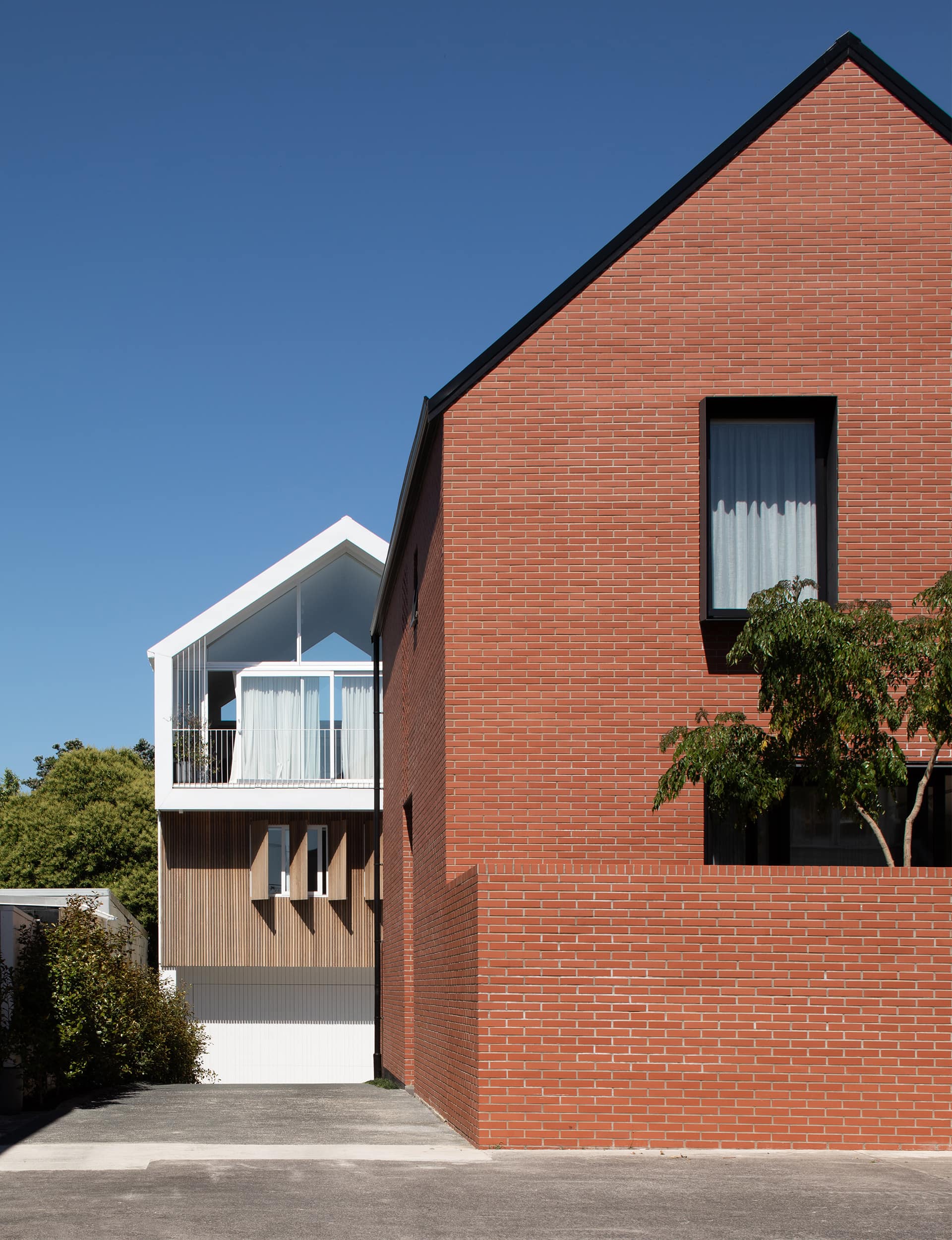
Sophie Wylie, Artifact— “I live here with my husband and our three children – a five year old, four year old and two-and-a-half year old. The kids love to play outside so it was interesting having a really urban home for them – the courtyard works well, with enough surface area for them to play. We also have parks around us, which makes a difference. The kids colonise the sunken living room as their snug and playroom.
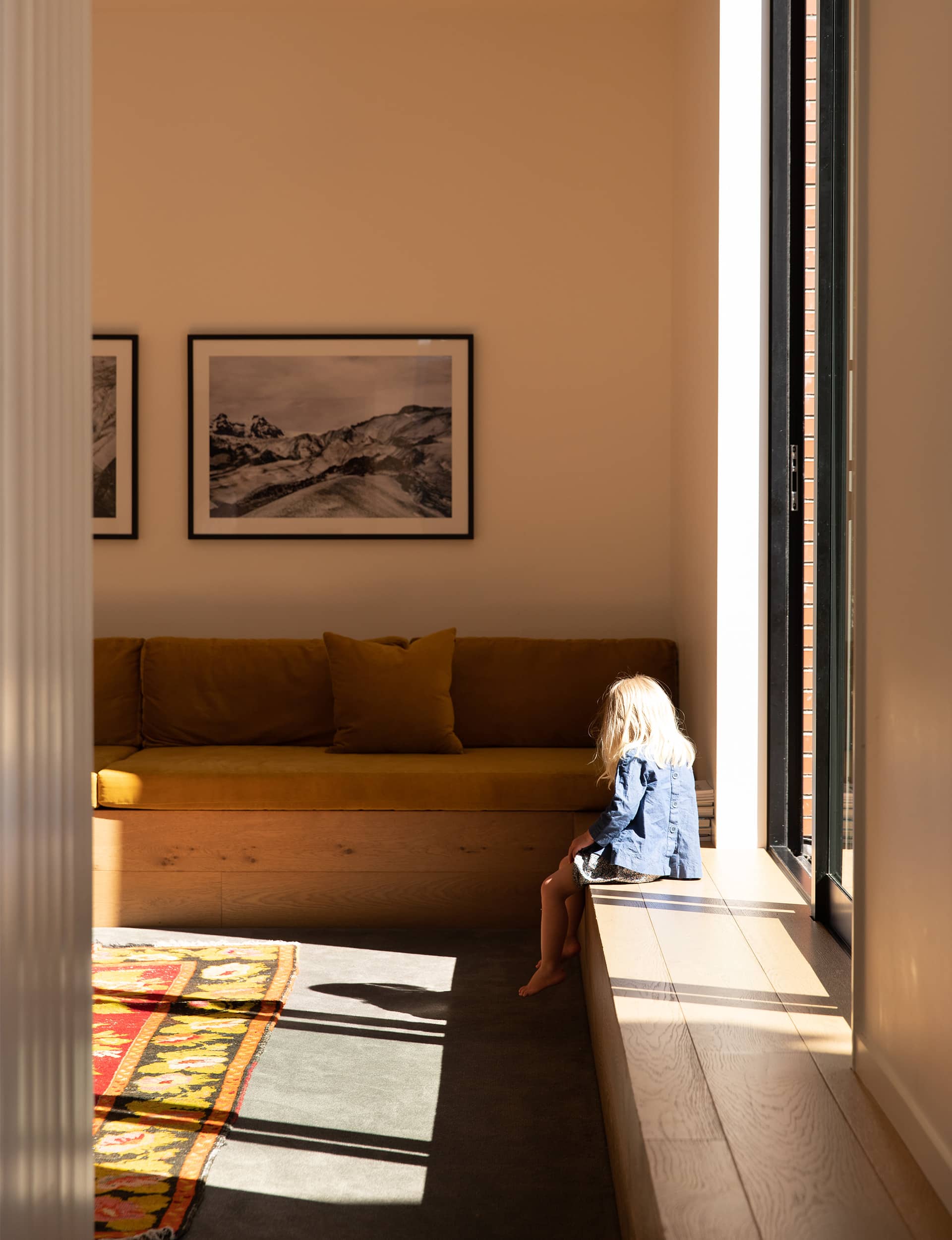
It’s quite a big house, with four bedrooms on a small plot of land. There’s a neighbouring commercial building, two houses behind us, and a heritage overlay, so it was a challenge to work with. It’s a constrained site with an efficient build in the sense that it has been extruded into a large, two-storey, walled north-eastern courtyard house. The 260-square-metre floor plan includes the garage, and the 400-square-metre site includes the driveway on a shared lot.

The site originally had a house on it that was built in 1910. It hadn’t been inhabited for 50 years, was too far gone, and had to be demolished. It had a steep roof pitch, as does ours. When we carried out the survey, we found that the brick stables – now offices that belong to the Masonic building next door – were over our boundary. We’ve kinked the plan to allow for that and incorporated it into our courtyard, which we love.
[quote title=”Some people hate brick..” green=”true” text=”and that’s fine” marks=”true”]
We’ve heard that the old house was the Hellabys’ [of Hellaby butchers] holiday home and they’d come over from town. We had to have an archaeologist onsite when the house was demolished and we found a brick well, which was quite beautiful, but there was nothing we could do with it.
We had wanted to work in brick for a while. Amazing things are done in Australia with brick screening, but we are challenged with earthquake restrictions here. We needed to get sun into the house, while still maintaining privacy. We’ve used 40,000 Spanish bricks; a standard length with a slightly narrow height – more of a 70s style. You wonder if people notice the size difference – I think they do. Some people hate brick and that’s fine.
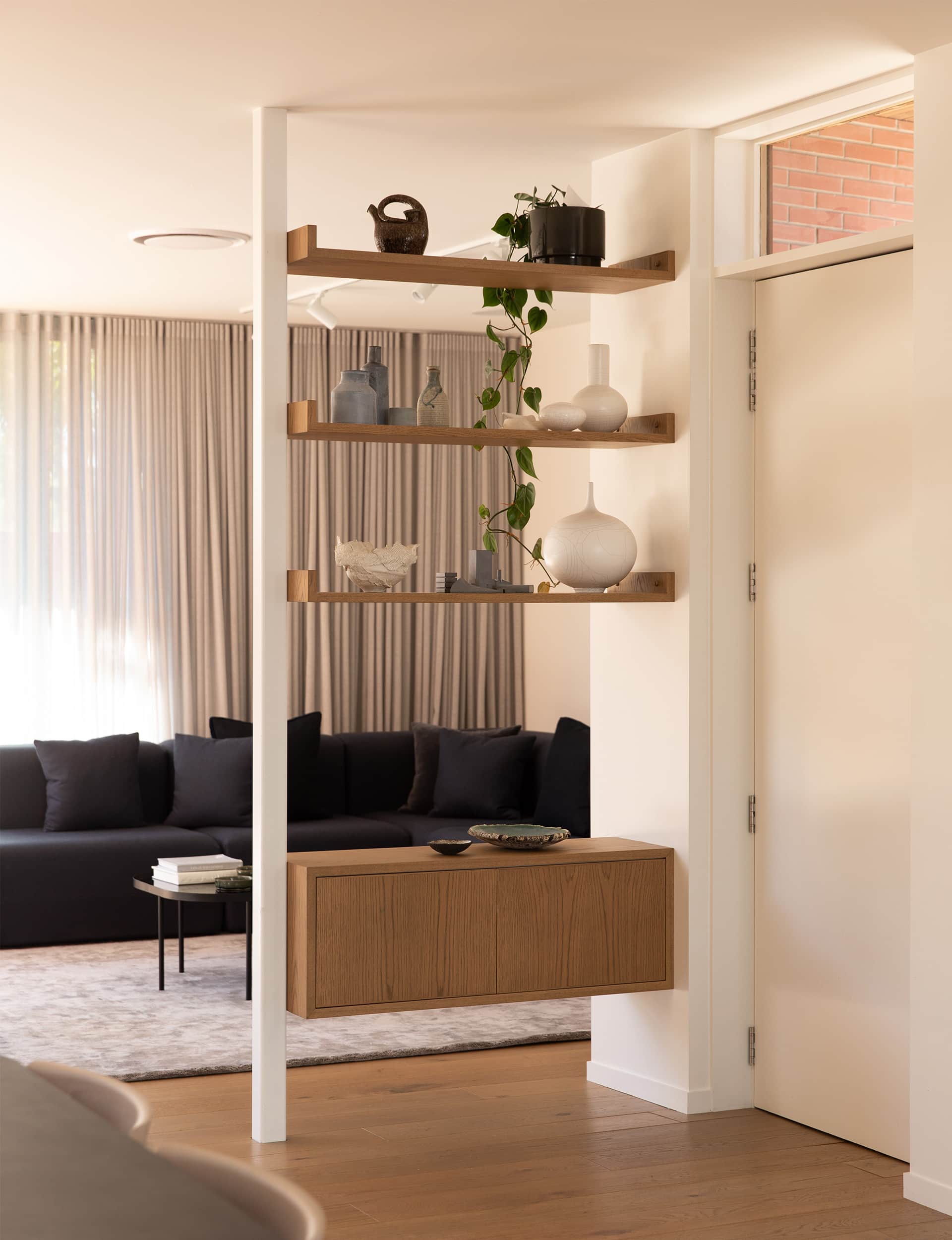
We are surrounded by walls, so it’s different to a typical New Zealand home, and I enjoy that difference. It was designed for our family, so we spent a lot of time considering the plan. The home has two slightly offset gables, which confuses people – they think it’s two homes.
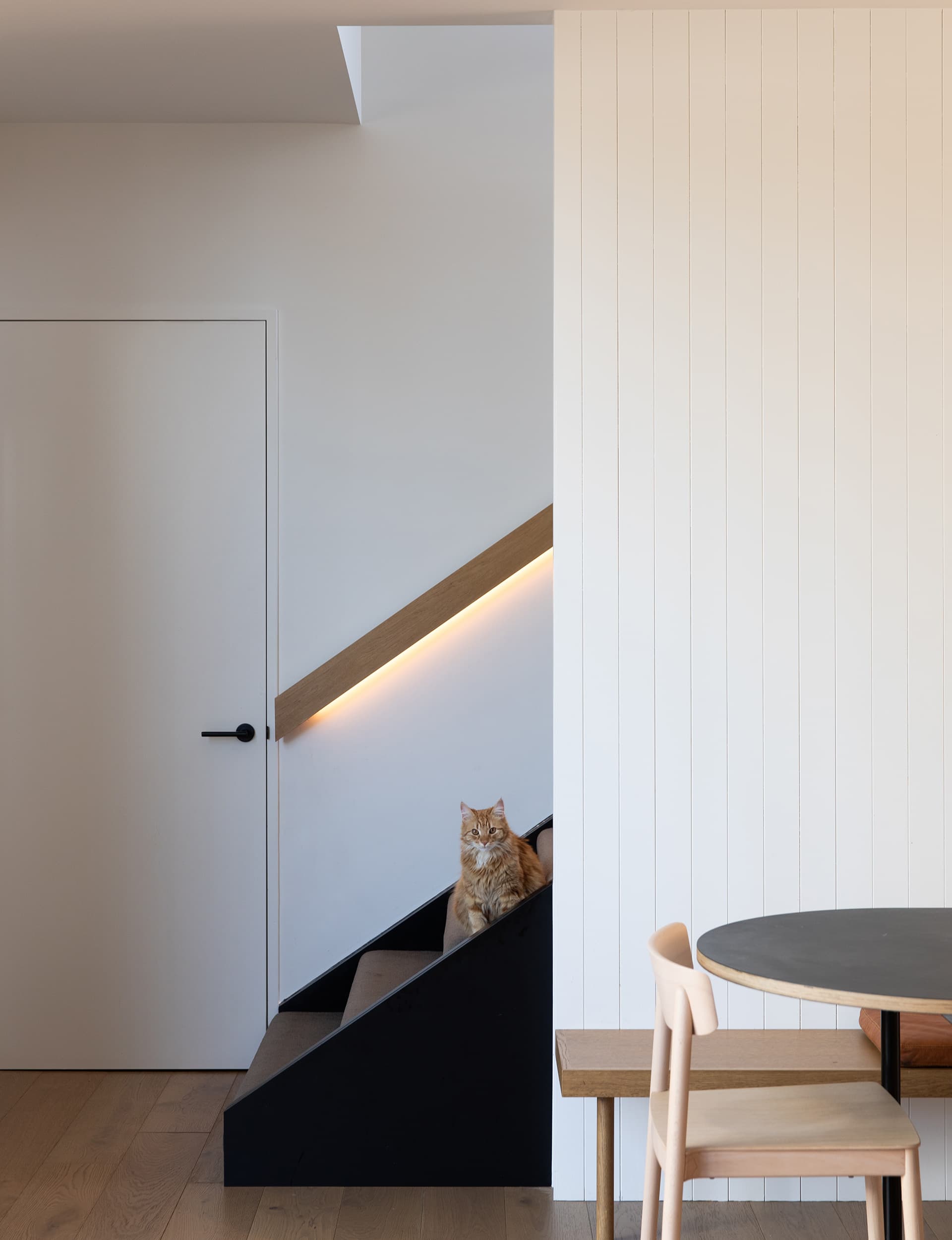
The stairwell links the two parts of the house; there’s living downstairs and two separate wings upstairs, with the main bedroom and an office as the adult wing, and the kids’ rooms – which are all one size – and a bathroom.
It’s relatively open plan. We didn’t want to lose space by having hallways – we didn’t have that luxury. As you enter, there’s a screen to the right, which provides a little bit of privacy to the living room and formalises some definition, then you’re into the dining room. My father and I made the dining table together and it has a long bench seat that the kids clamber over. It’s a space we really gather around.
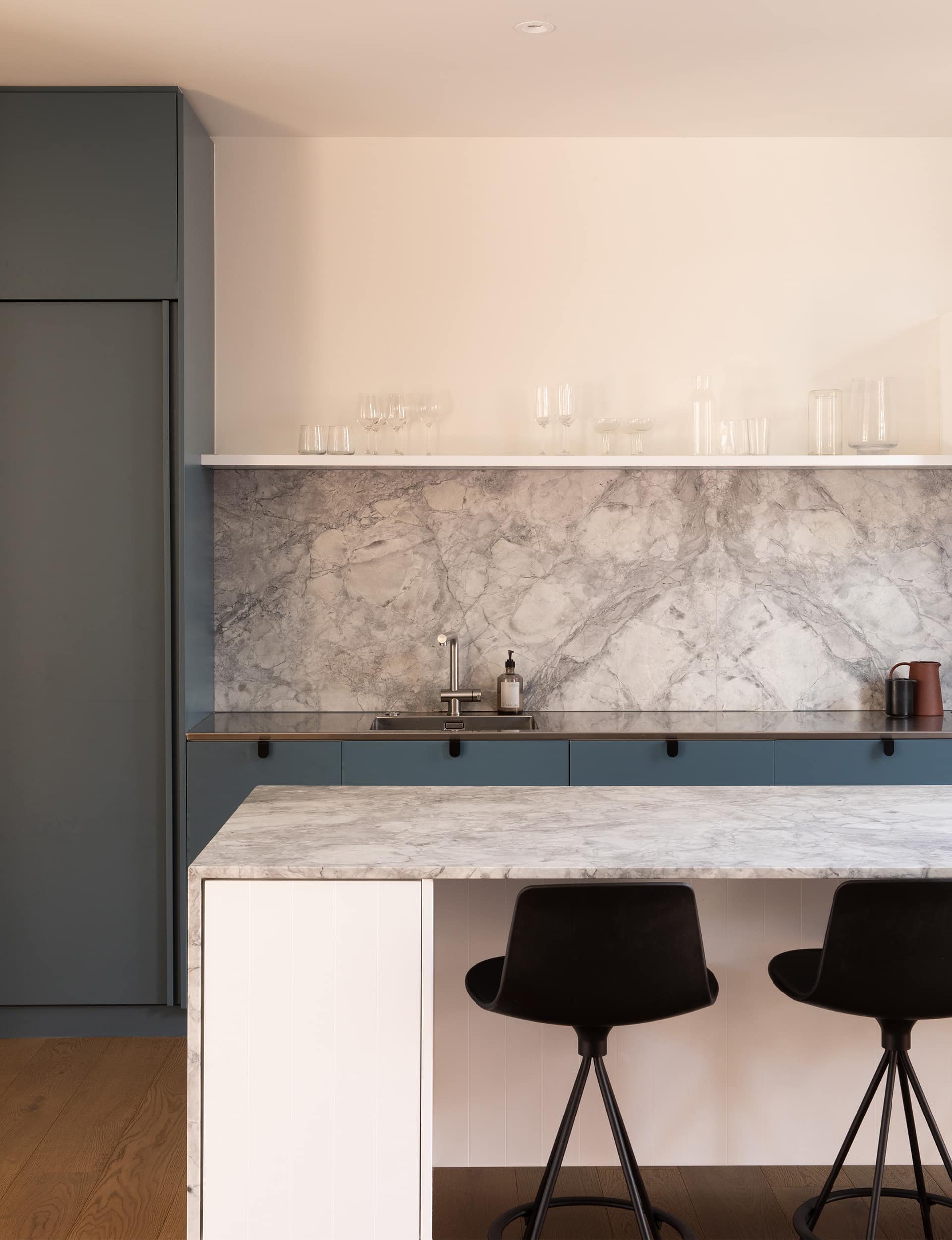
The kitchen is tucked in behind – although it’s a great space, I didn’t want to walk in and see the kitchen because we are a family that cooks. The entrance aligns with the view to the snug so you are drawn into the dining and out to the courtyard. It functions really well as a family home.”
Photography by: David Straight
[related_articles post1=”90692″ post2=”78881″]


