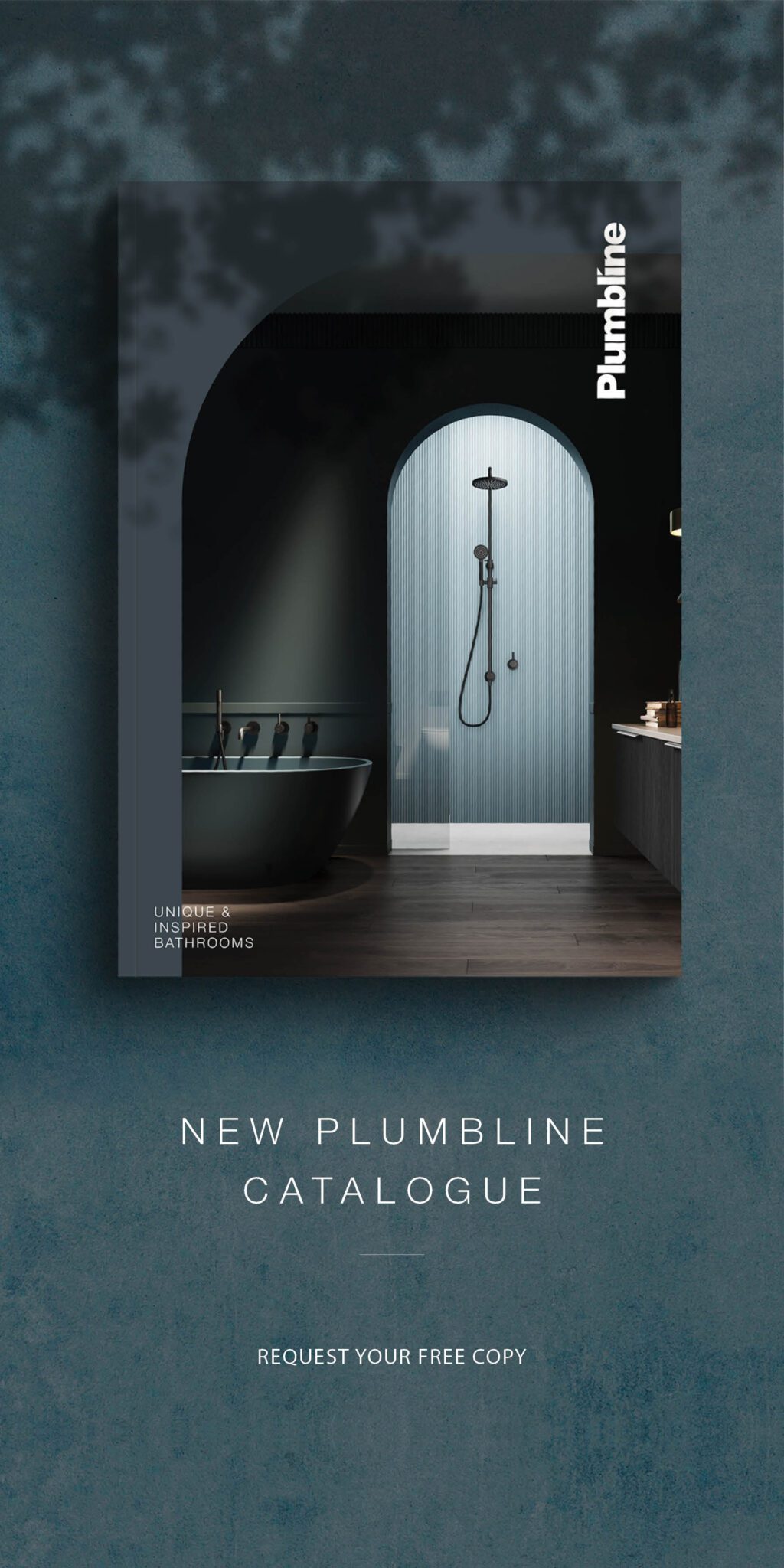It took 10 years and two major earthquakes, but this house built on a steep hillside section in Lyttelton was worth the wait
Q & A with Tobin Smith of CoLab Architecture
How did you decide on the form the house was going to take?
The site is an interesting wedge shape with steep natural topography that opens and elevates from the street to the rear boundary. The long, linear floor plan was designed to open the body of the house to views and sun. The single monopitch roof follows the topography of the site, allowing the house to be elevated as high as possible within the site constraints.
What makes this house particularly apt for its Lyttelton setting?
The linear nature of the plan allows the house to focus toward the southern views of the working harbour, while at the same time pulling northern sunlight in through high-level glazing to the north. The transparent living space means that views are retained from the northern deck, offering a sheltered and sunny outdoor living option away from the prevailing easterly wind.
What pleases you most about this house?
I really love the way this house sits lightly on its site. The exposed substructure allowed us to get away with as little excavation as possible, allowing the site to move freely around the house. And although this is a contemporary house with many design features, it is still very much a useable and unpretentious family home.
How did you manage cleverness versus budget?
Designing a relatively uncomplicated form and structure meant that more energy could be put into those things that you see and touch. Tim and I put a lot of thought into the smaller details that would not necessarily cost more money, but could be easily customised when considered and resolved.
What makes you a convert to collaboration?
I’ve always believed that the development of good design is more stimulating in a collective or collaborative environment. Working alongside other designers can prompt greater thought and dialogue, leading to more creative design responses.
Words by: Adrienne Rewi. Photography by: Simon Devitt.
[related_articles post1=”55171″ post2=”54524″]






