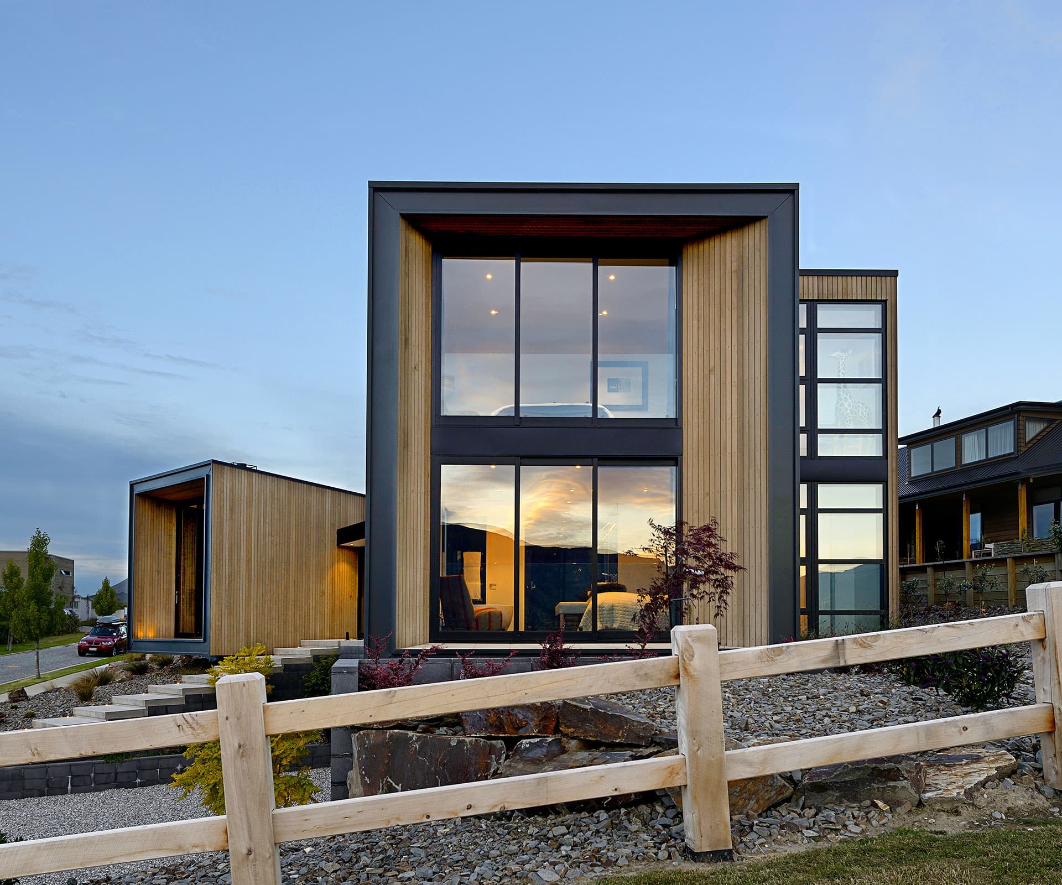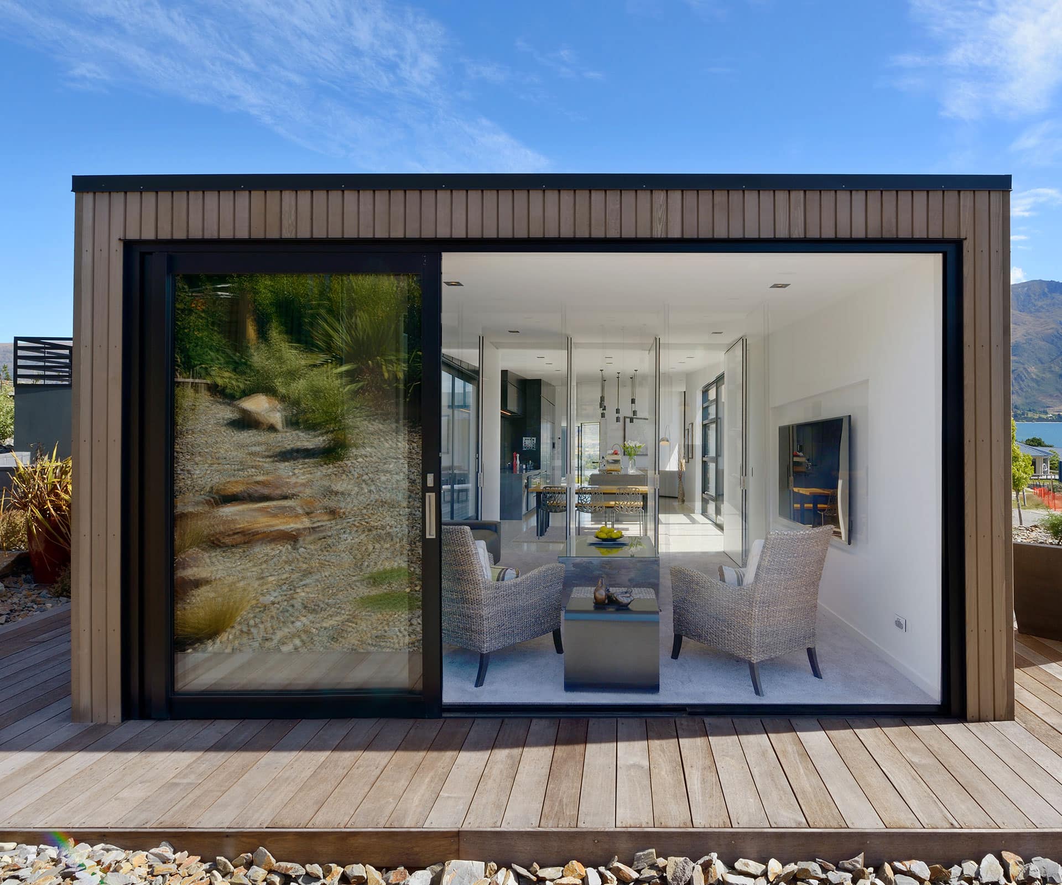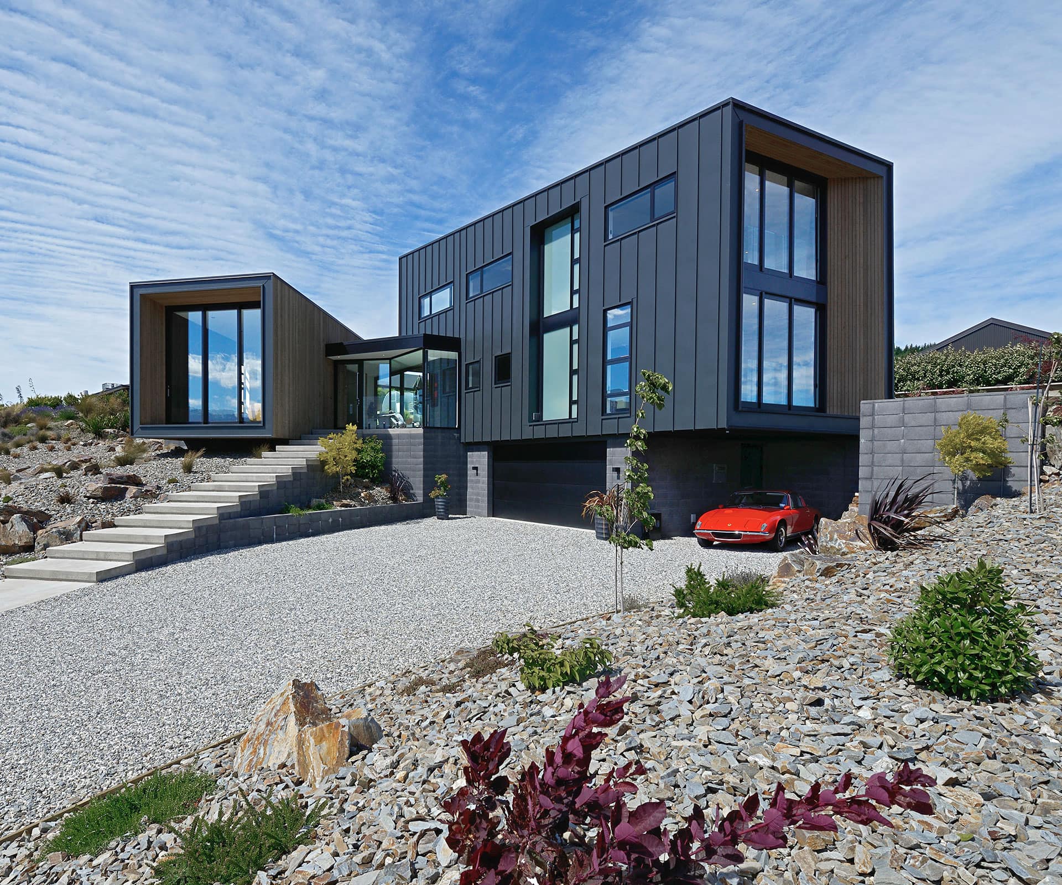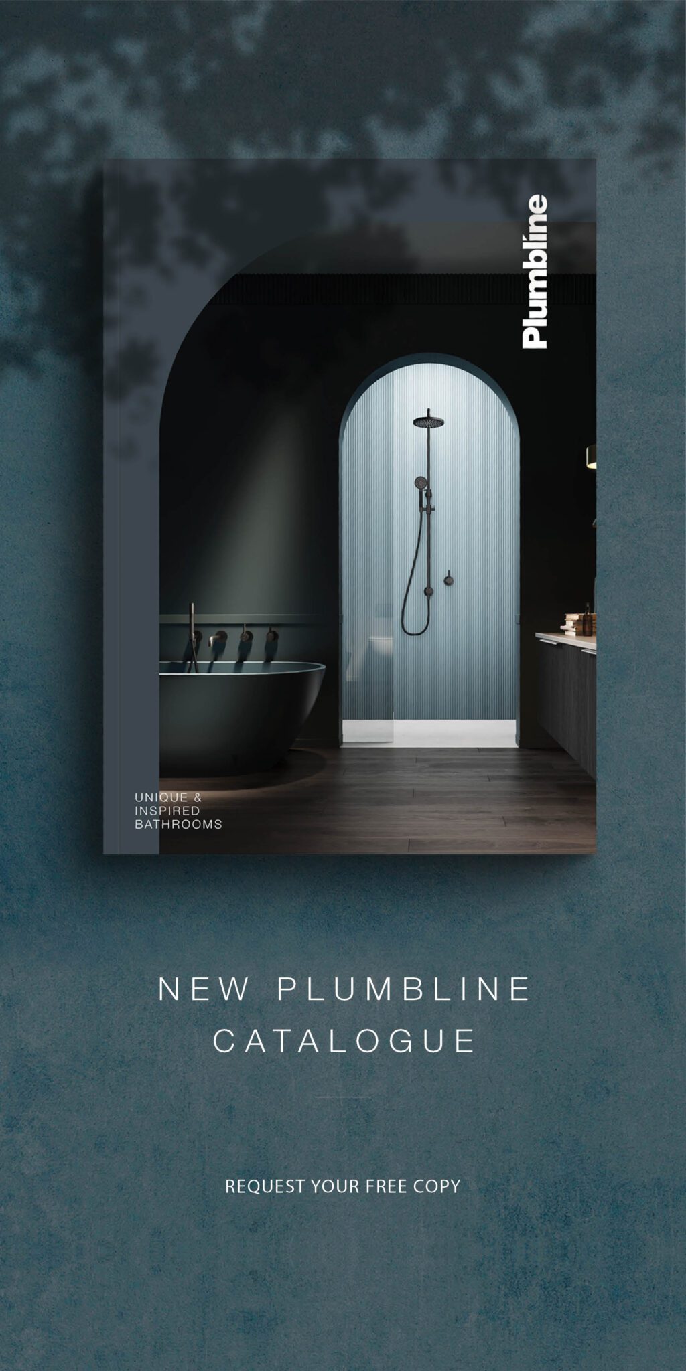With Altherm Window Systems as the key sponsor for the ninth year, Home of the Year continues to celebrate New Zealand’s leading residential architecture. But the brand’s support for architects’ visions happens all year-round, as this project in Wanaka shows

How clever design helped this Wanaka home to take in the incredible views
Project: ‘Lakeview’ house
Practice: McAuliffe Stevens
Location: Wanaka, Central Otago
From urban to rural, family home to bachelor pad, city penthouse to beachside bach, Altherm products work across a range of scenarios, responding to New Zealand’s unique landscapes and environments. The strong profile of the Altherm Metro Series and APL Architectural Series appeals to architects, who regularly specify the products for their aesthetic appeal, design flexibility and thermally insulating properties.
Altherm products can be specified to scale up for openness or back for containment – they serve to capture New Zealand’s spectacular views and, by contrast, protect privacy and allow light where required. Energy efficiency is also key and the Altherm range offers the best performing values for aluminium windows in New Zealand. Combined with quality thermal properties, Altherm products work throughout the seasons to retain warmth, as well as keep the house cool.

Altherm has sponsored Home of the Year for nine years: it’s an unprecedented run for a sponsor of a major award, and testament to their support for New Zealand architecture. The sponsorship allows HOME to conduct a rigorous judging process: from a raft of submissions we visit all 12 shortlisted projects from one end of the country to the other, staging two public lectures as we go, before settling on the final six – and the winner.
But Altherm’s support for architecture happens every day, as it works closely with architects to help them bring their visions to life. “We tend to specify APL as we know we get great quality, resources and service,” says Craig McAuliffe of McAuliffe Stevens, the Queenstown-based architect behind the house on these pages.
The home is a spectacular assembly of sculptural forms and sits in a new subdivision just out of Wanaka. Designed to take advantage of the stunning views of the mountain and lake, the home responds to twin – if slightly opposed – desires: to connect to generous outdoor spaces that could be used year-round, and to maintain a strong separation between public and private zones. McAuliffe’s response was at once brave and elegant. Instead of building one large house, he broke it down into two offset boxes, each containing a different function and each acting as a ‘view finder’, with glazed ends taking in different aspects of mountain, lake and sky.

Cantilevered out over the ground so they appear to hover gently in space – they contain bedrooms and bathrooms on one side, and generous living areas anchored by decks on the other. In between, there’s a glassy entrance that creates an open face to the street, encouraging interaction and connection. The third ‘wing’, meanwhile, is a sheltered entertainment area tucked behind, reached from the living areas through oversized APL Architectural Series sliding doors in Matt Black. (Elsewhere, McAuliffe specified Altherm Metro Series windows.)
Steel clads the bedroom wing, while the living areas are clad with oiled cedar that will eventually fade to silver, bedding the house into the rocky landscape and reducing its bulk.
It’s a home without compromise: with one piece of glazing extending to 3.8m high and 3.9m wide, taking the eye out to the view but providing the architect with a technical challenge – the window sits at the size limit in this profile.
The glazing works a treat, of course. “While heavy, it still performs really well,” says McAuliffe. And with windows this big in a climate known for extremes of heat and cold, thermal performance was at the top of the list. For this, McAuliffe also specified Altherm’s Metro ThermalHEART Series, ensuring those spectacular views don’t come at the expense of comfort.
All of which goes to show that good architecture means the best of both worlds: clear vision, and a sense of home.
For more inspiration head to Altherm Window Systems.
[related_articles post1=”79051″ post2=”78501″]






