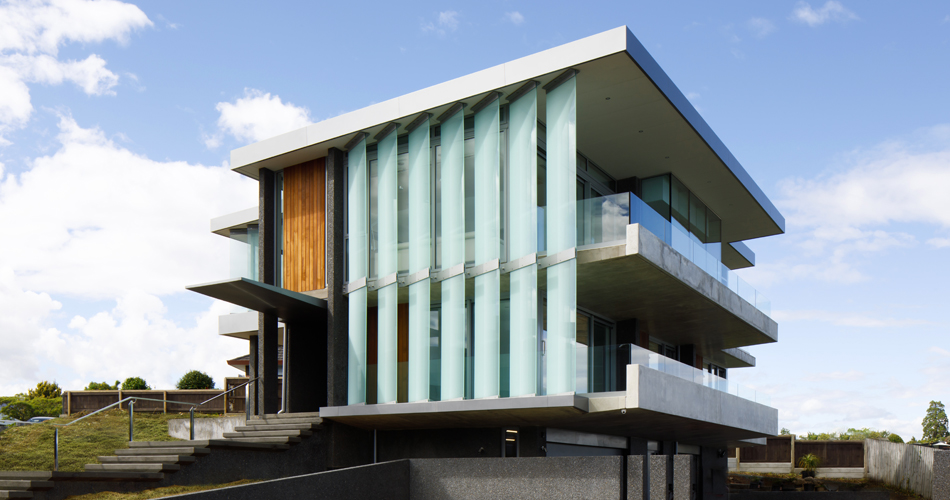Photographer: Jason Mann
Situated on top of the Port Hills in Nelson, this home looks towards the spectacular 270-degree Tasman Bay views.
In order to maximise these views, the house has a compact floor plan split over three levels. Level One includes the garage and workshop, level two – guest bedrooms and living, and level 3 – the main living and master bedrooms. This essentially allows for an upper-floor apartment with the ability to open up the remainder of the building for guests.
Terraces open to the East, North, and West allowing open and peaceful enjoyment of the views, and options for seeking shelter from the wind depending on the direction. These terraces also provide effective shading in summer whilst allowing the lower winter sun to penetrate.
The feature glass fins serve to provide both privacy, shading, and shelter, with the fins incorporating a ceramic frit. Cladding is based on a selection of durable materials for the exposed environment. Takaka marble chip exposed aggregate precast panels provide the key lateral and gravity support for the building, whilst other building elements provide a contrast to these panels, including tapered cantilevered terraces, roof, and aluminium entry canopy.
Consultant Engineer: Silvester Clark Consulting Engineers
Completed: 2016
Awards: 2018 Master Builders Regional Supreme House of the Year

