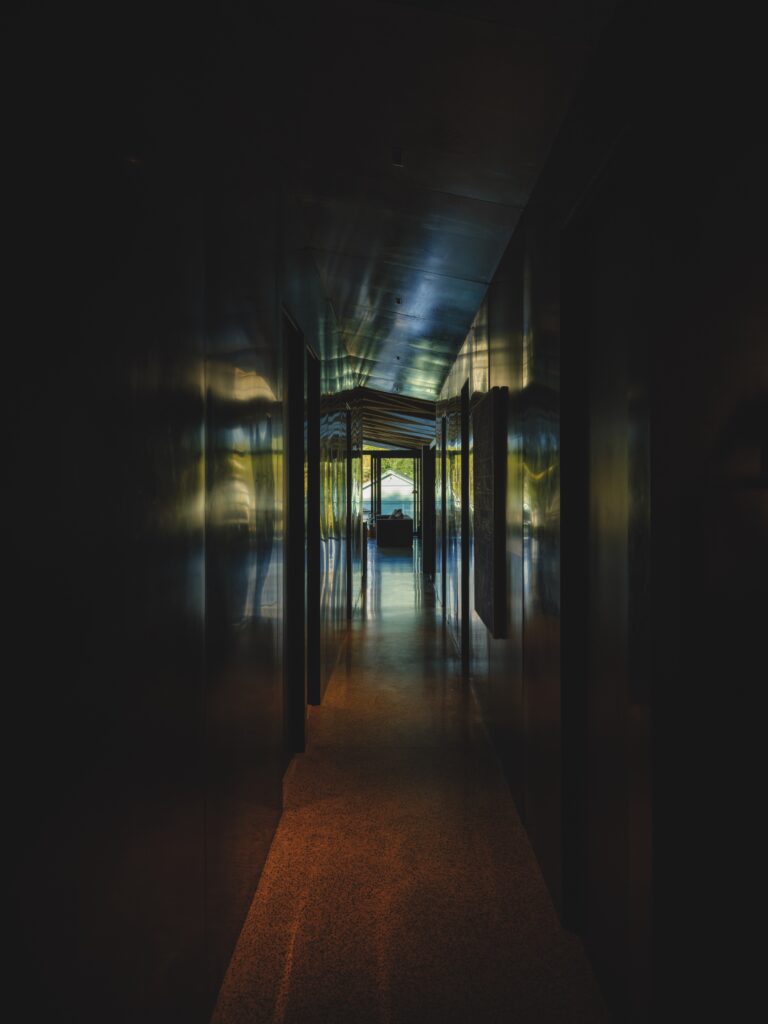
Diagrid House
An exploration of materiality, a celebration of craft, and a desire to create a memorable sculpture within a tight, city-fringe context have resulted in this multi-award–winning home by Jack McKinney Architects.
Architect John Irving is well known for his work at Te Arai and Tara Iti — architecture deftly defined by proportion, sculpture, and light. His homes in this revered coastal region share an understanding of place: open to the sea air and defined by a sense of understated luxury.
Do the maths and this 60-metre by 6-metre house adds up to the complete package. At 360 square metres, it delivers 360-degree living — as holistic as it is whole.

An exploration of materiality, a celebration of craft, and a desire to create a memorable sculpture within a tight, city-fringe context have resulted in this multi-award–winning home by Jack McKinney Architects.
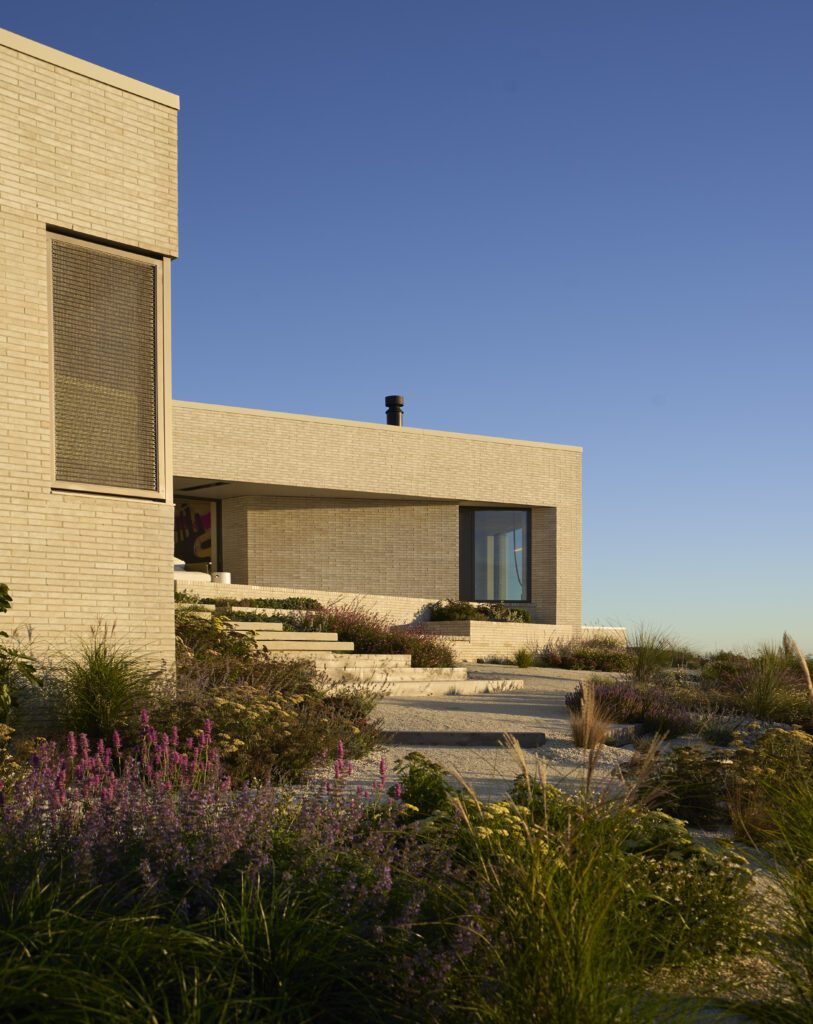
This sophisticated home by Case Ornsby is a sculptural response to the Waipara Valley’s unique geology.
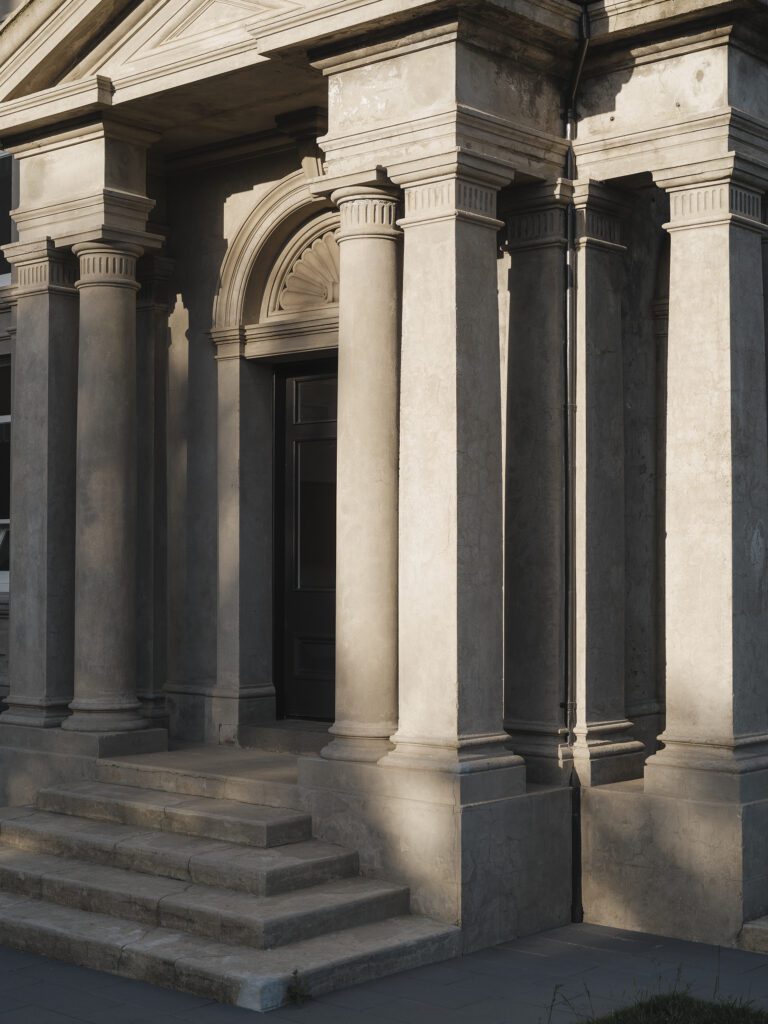
Gel Architects have transformed a long-abandoned, dilapidated church into four refined apartments, deftly balancing ecclesiastical gravitas with a dose of contemporary cool.
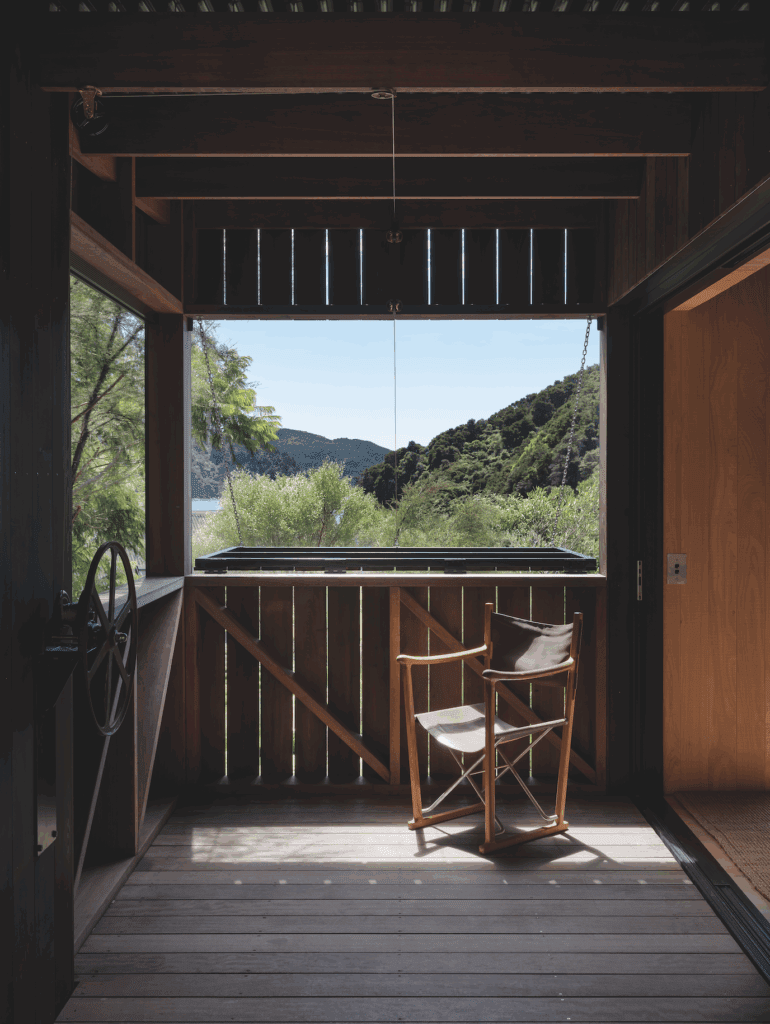
Conceived as a sleepout for guests, this adjunct to a holiday home is an amalgamation of utilitarian materials, functionality, whimsy, and zen vibes.
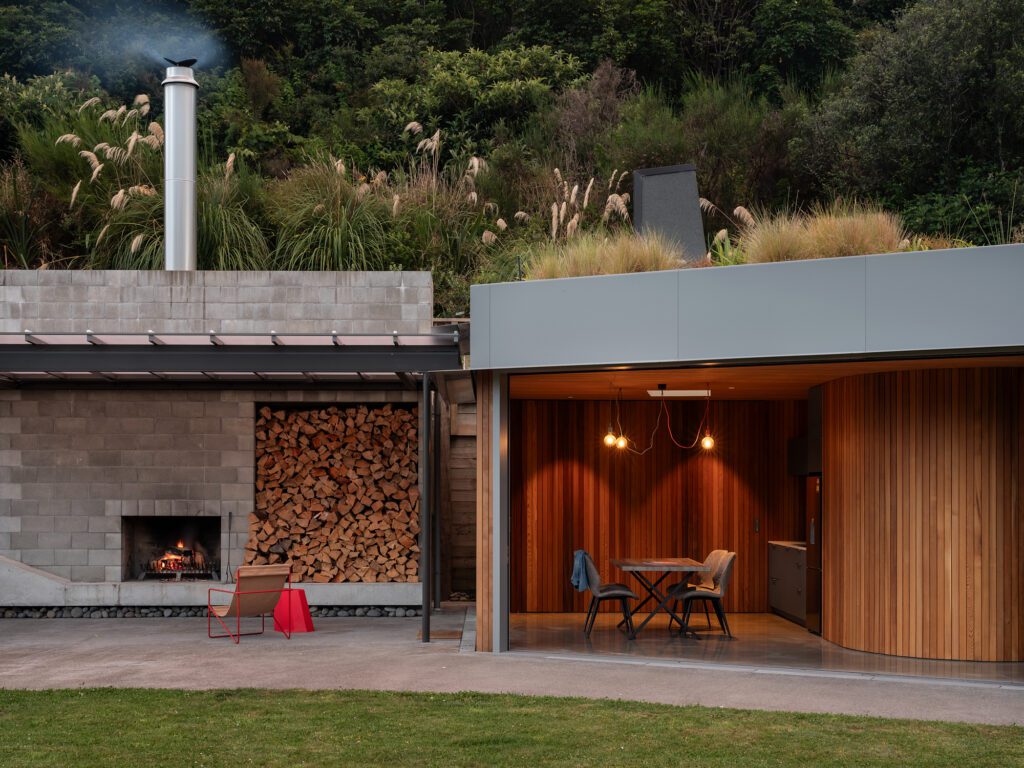
A triangular form bedded into the hillside. A place to enjoy a slower pace of life. A warm home; a living roof, soft timbers, light stalks.

A seemingly simple, two-bedroom box on stilts above a precipice in Rangiputa hides a microscopic level of detail and clear-headed architectural thinking.
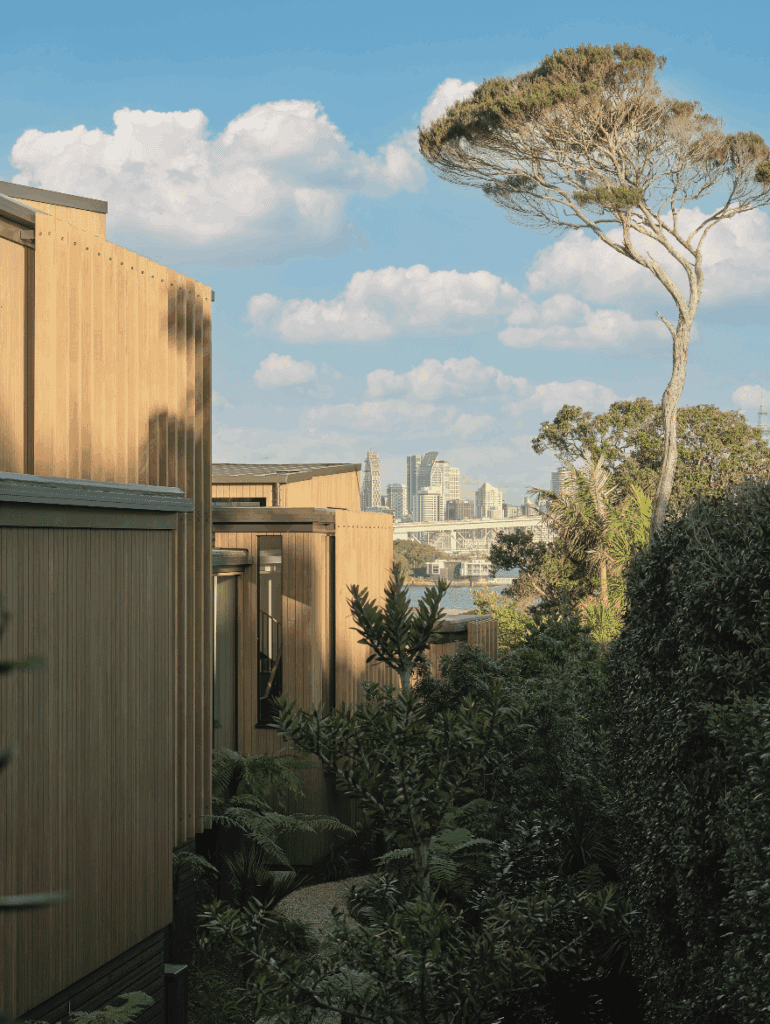
A mature pōhutukawa and Scandinavian influences have come together in this jaw-dropping property on Auckland’s North Shore.
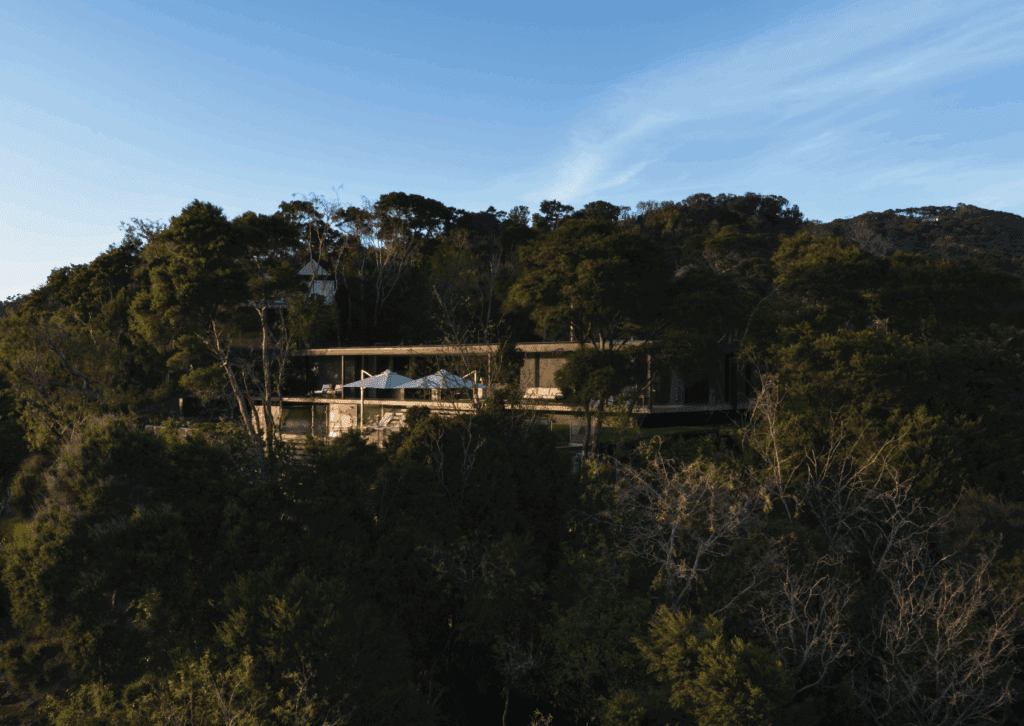
On a rugged, bush-covered site on Waiheke’s east coast, Chris Tate envisaged a floating pavilion — crisp and minimal; an expression of geometric clarity; a vehicle for relaxation, at one with the land and the sea.
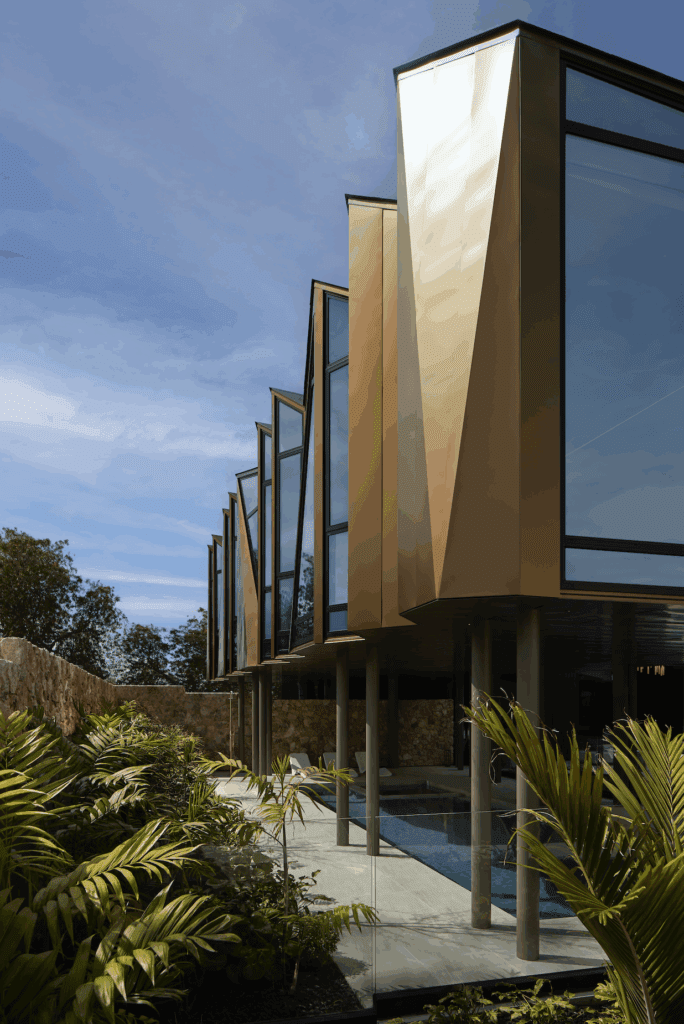
In the heart of Ōrākei, RTA Studio has designed a striking addition to a well-known streetscape. Powerful, enigmatic, and dynamic, its jagged roofline and folded steel form float above the land, inviting observation and curiosity.
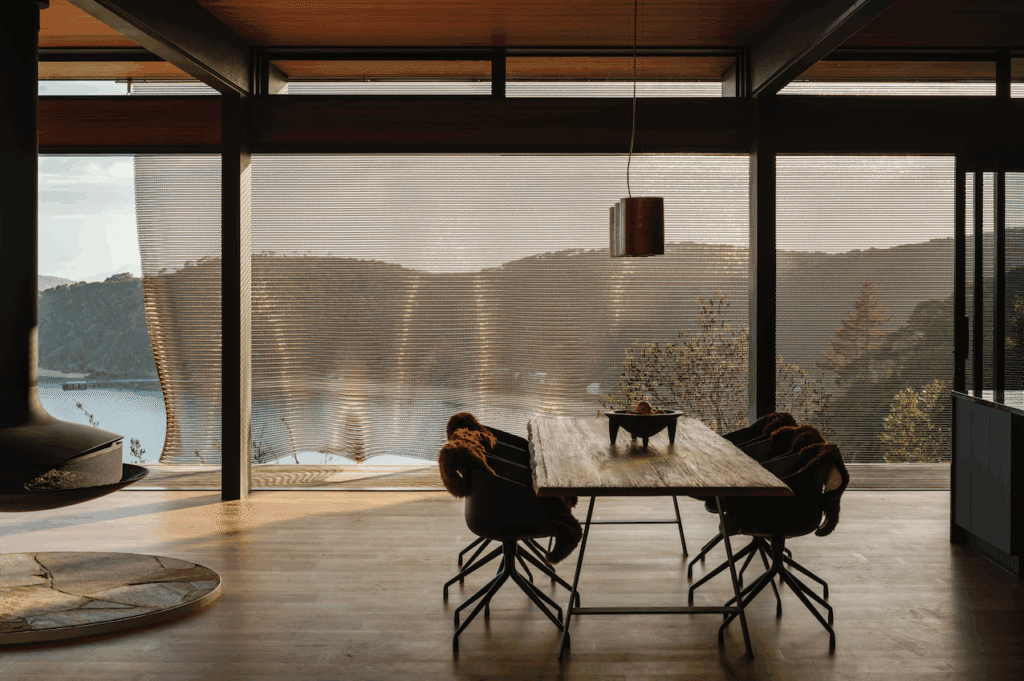
High above Little Vivian Bay on Kawau Island, a convivial pavilion sits long and low in a forest of kānuka — part kinetic sculpture, part holiday home.
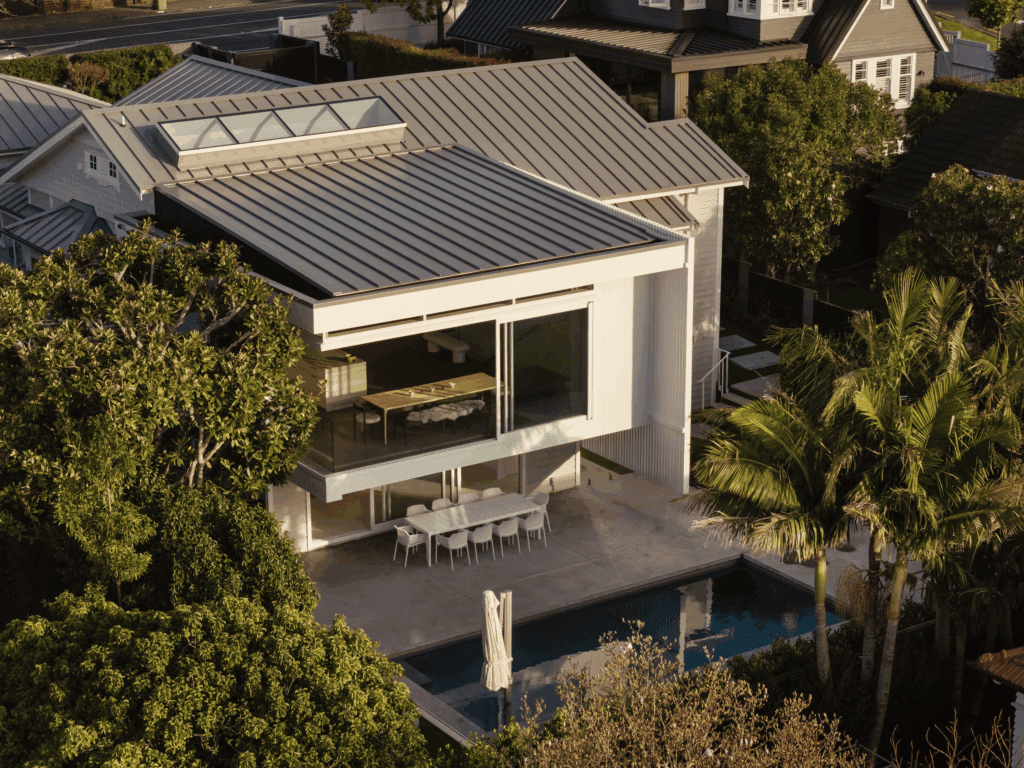
Managing the balance between architecture and ostentation can be a tightrope. It’s something that José Gutiérrez thinks deeply about.
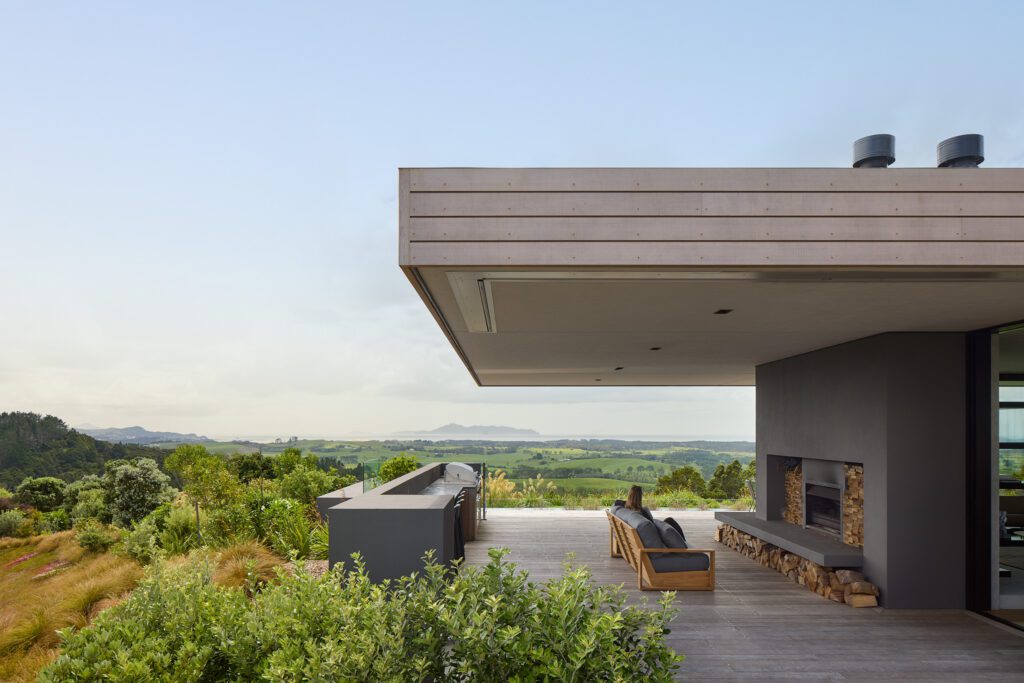
Architect John Irving is well known for his work at Te Arai and Tara Iti — architecture deftly defined by proportion, sculpture, and light. His homes in this revered coastal region share an understanding of place: open to the sea air and defined by a sense of understated luxury.
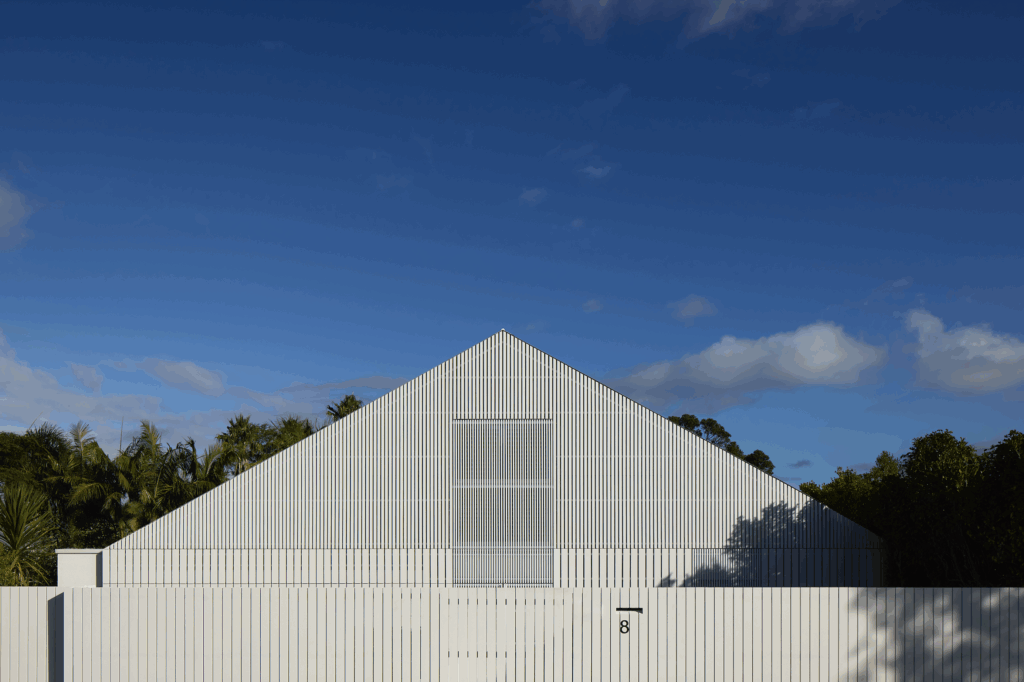
A game of attractive opposites: Georgian and modernist, feminine and masculine, barn and villa — this elegant home by Ponting Fitzgerald Architects finds a sweet balance in its inherent tension.
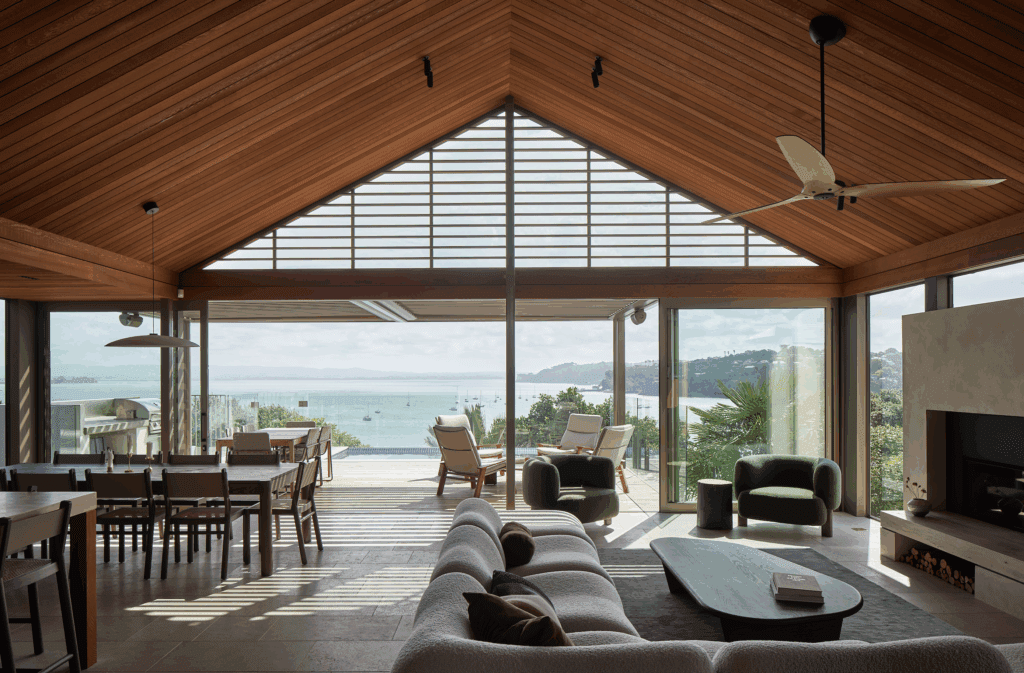
A measured expansion and renovation by Studio John Irving Architects has lent theatricality, elegance, and soul to a tired villa on Auckland’s North Shore.
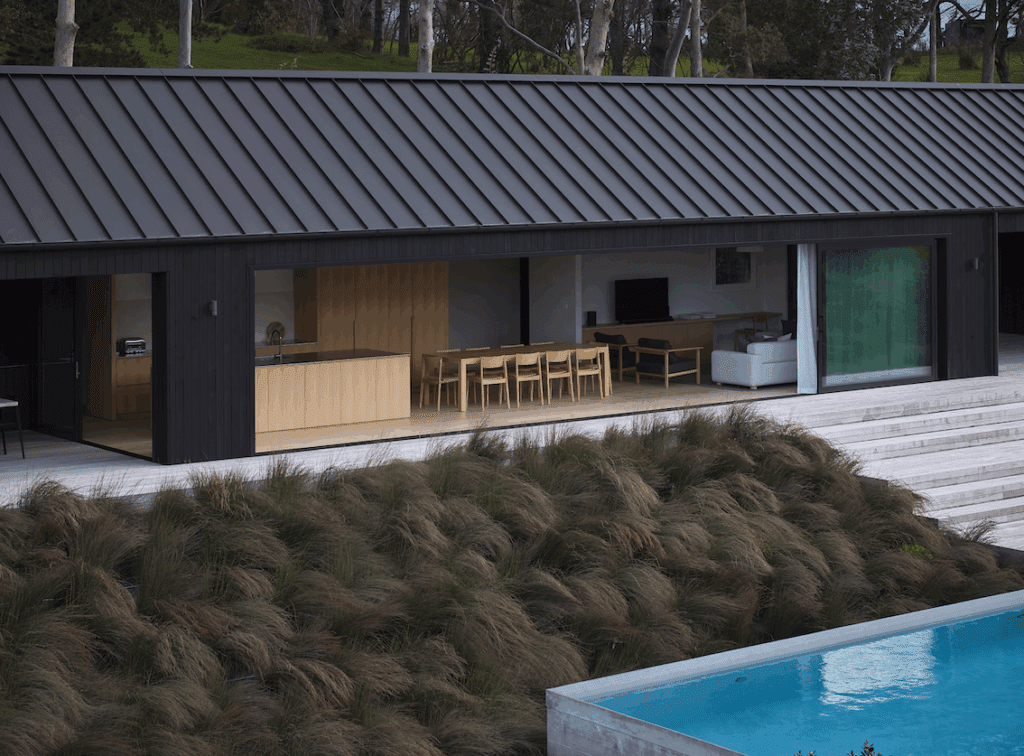
Do the maths and this 60-metre by 6-metre house adds up to the complete package. At 360 square metres, it delivers 360-degree living — as holistic as it is whole.
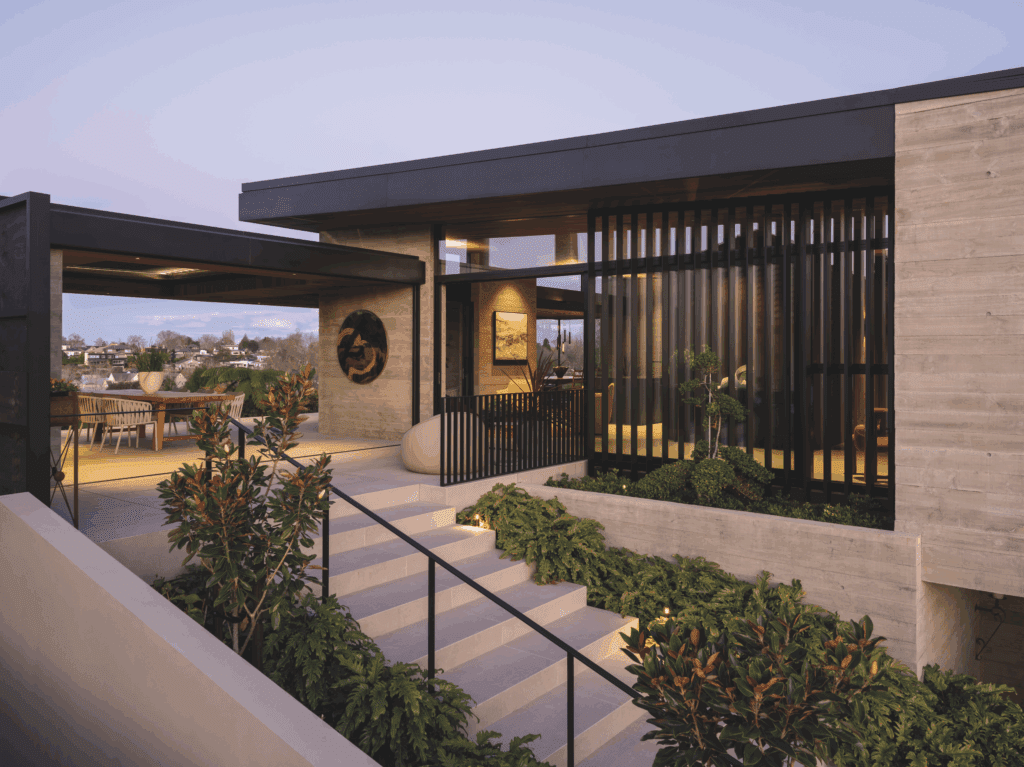
Perched on the banks of the Waikato River, this home by Chow Hill Architects resists a singular orientation. With no real front or back, it’s conceived as a structure to be appreciated from all angles.
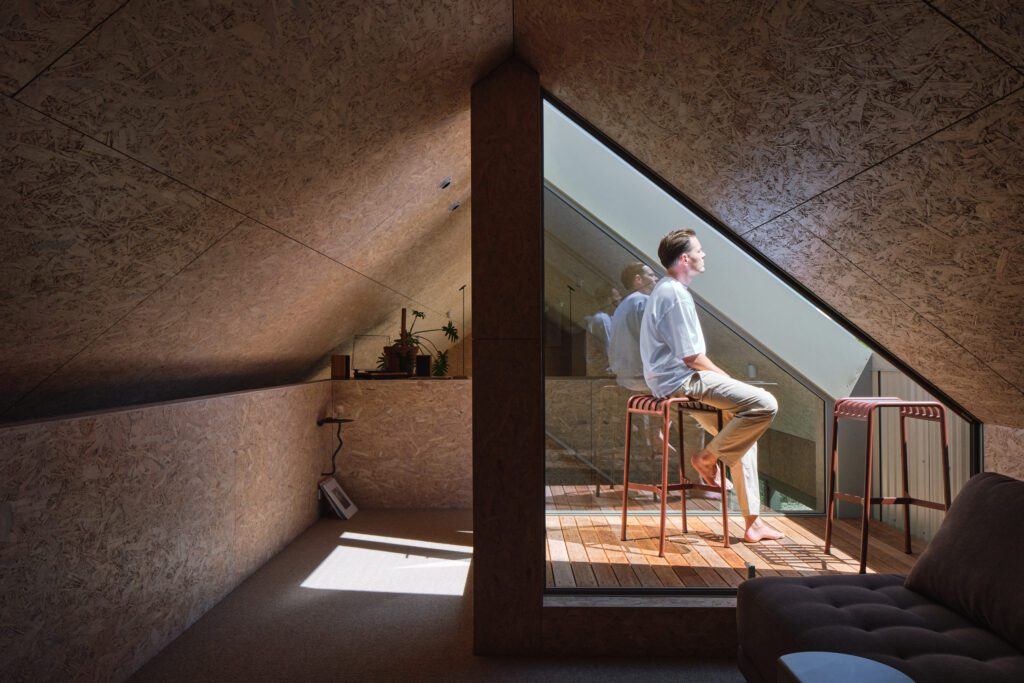
In Wānaka, this holiday home’s interior by Strutt Studios relies on a touch of Bauhaus and a lot of bravery for a refreshing and forward-thinking design.
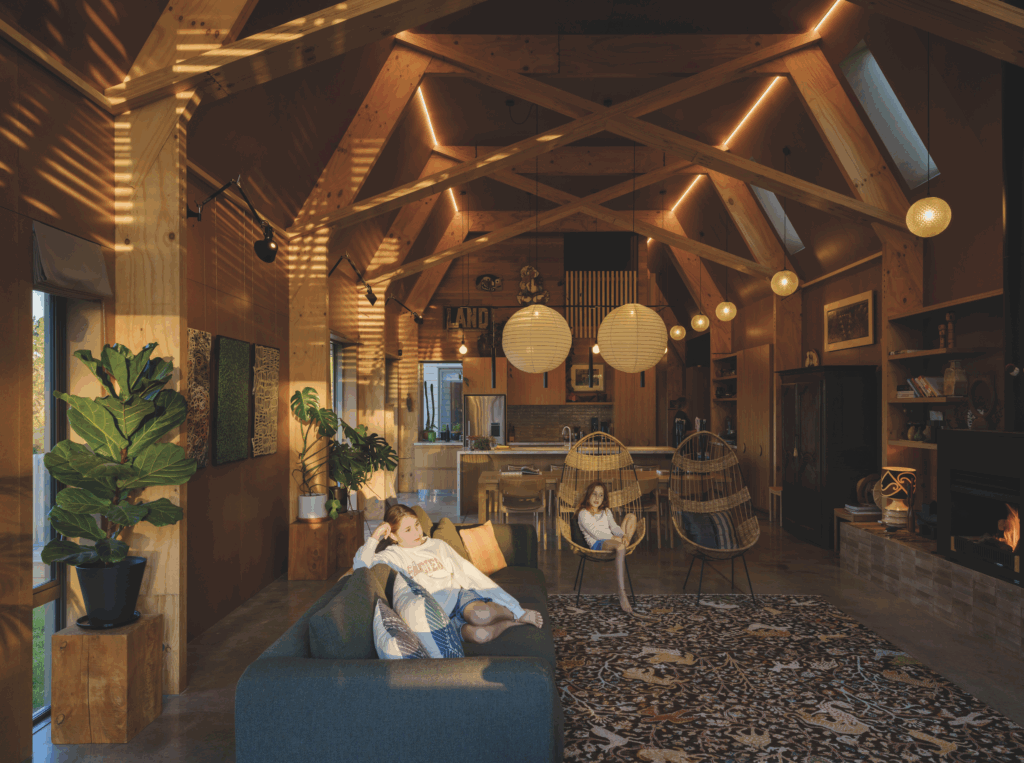
Set among protected wetlands on the Kāpiti Coast, this rural home by Studio Pacific Architecture uses sculpture, environmental nous, and scale for a living environment that is full of heart.
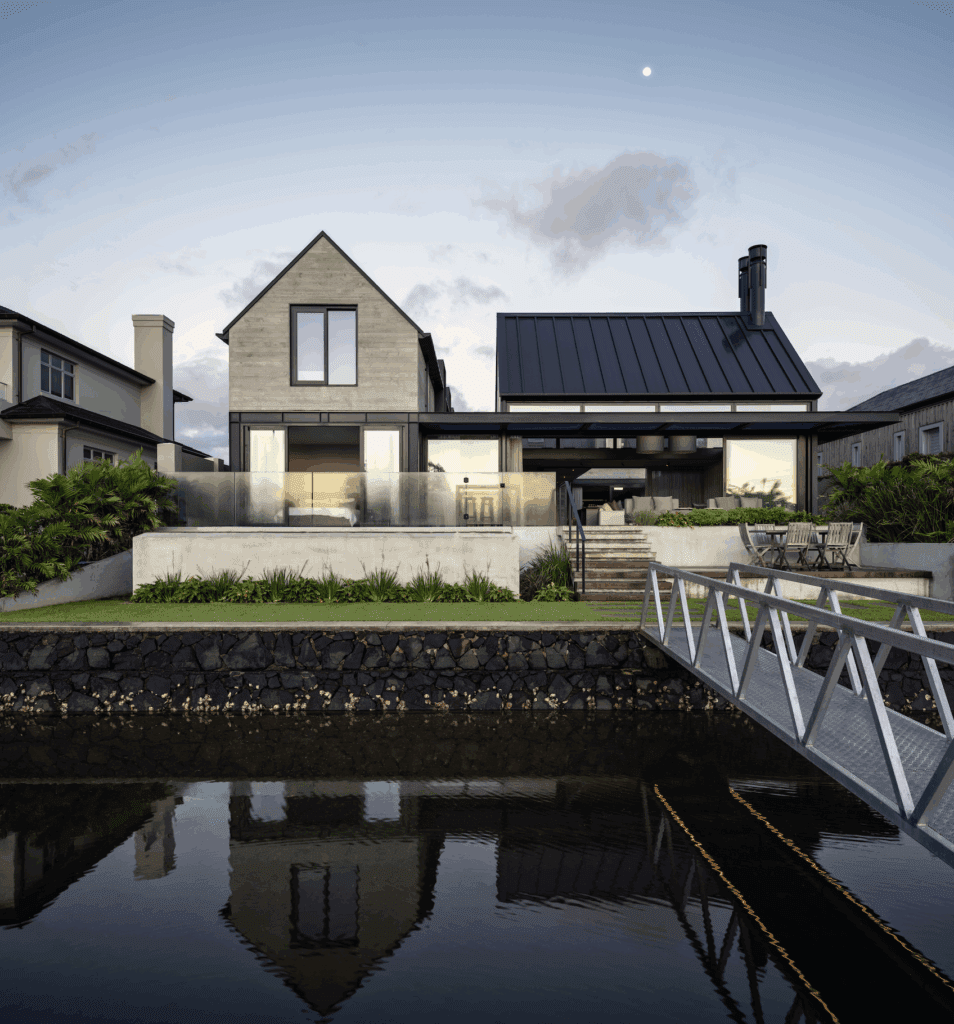
It’s not often that dormer windows and brutalism are aligned in the same building, but this house on the Pauanui Waterways is not your usual combination of architectural ingredients.
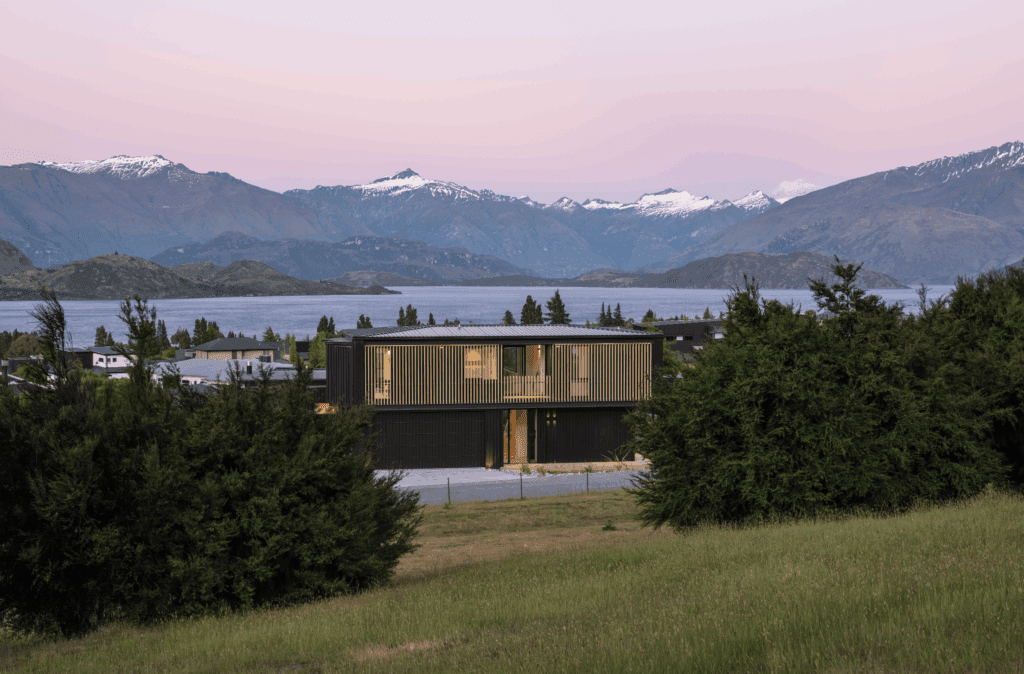
A house hyper-focused on hygge and family gatherings comes together in Wānaka under the architectural direction of Eliška Lewis Architects.

Two simple pavilions have been stitched together with moments of wonder and era-specific influences in this house on the coast.
Since 1936 HOME has showcased New Zealand residential architecture; homes that are designed to inspire, challenge and delight, by the country’s best architects.
In every issue we invite our readers into these homes, telling their owners’ stories at the same time as explaining how these remarkable buildings came to be.
Simultaneously, HOME celebrates New Zealand’s best design, interiors and landscapes – every element of the places we call home. It explores the wealth of creative talent that exists in New Zealand and our evolving built environment.
HOME is a highly collectible and beloved part of people’s lives; at once contemporary and timeless, thoughtful and stimulating.
With its contemporary look and feel and omni-channel offering, it holds its own at the forefront of our media landscape.
Entries to Home of the Year 2024 are now open.
Home of the Year is an annual programme that celebrates the country’s best new homes, and comes with a $10K prize for the overall winner.
Click here to enter, or to find out more about the 2024 awards programme.
Get the best of local architecture, interiors and design delivered straight to your inbox.
In the Coromandel, a home with a humble profile and a thoughtful design makes the most of a stunning location.
This sculptural Northland bach is a perfect north arrow on a remote farm high above the sea.
Built with awe-inspiring attention to detail, this Arrowtown home is a fresh interpretation of a familiar Otago rural vernacular.
Part gallery, part sculptural abode, this award-winning home above Takapuna Beach is surprisingly secluded.
A hilltop home in Dunedin becomes a gallery of sorts, its form an object of art itself – one of warmth, playfulness, and urbanity.
With the sun on its bow and the community at its stern, this is a house in which the elements are always front of mind.
A mature and restrained response to an awe-inspiring location. The architect has combined a wide range of influences — from Sri Lankan to,
This Auckland home delightfully reimagines city living, marrying privacy with insightful and intimate layers of connection.