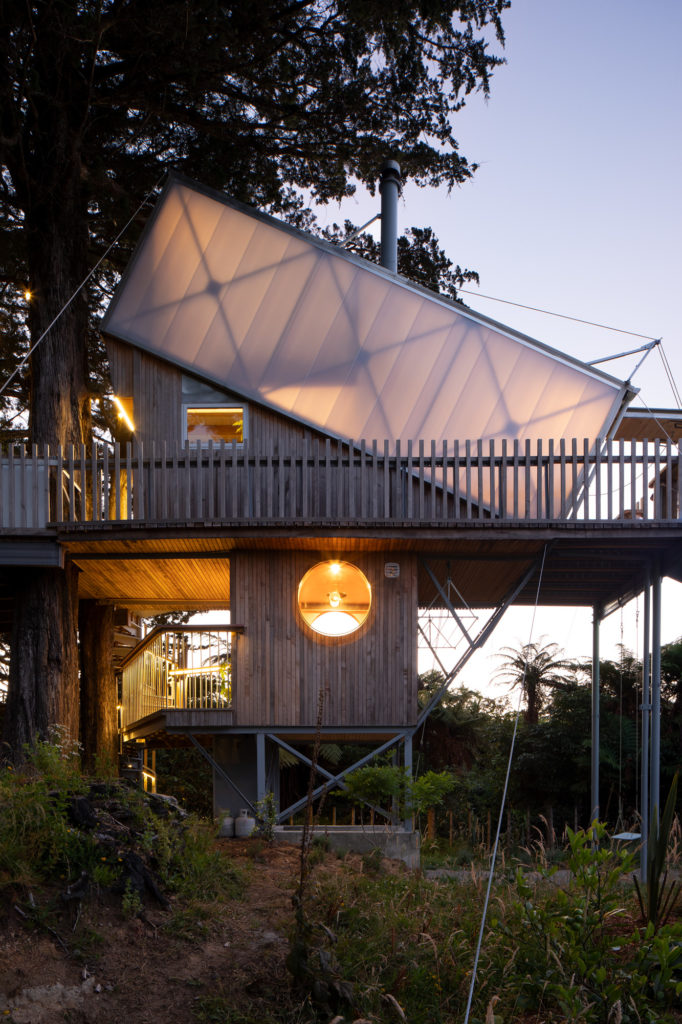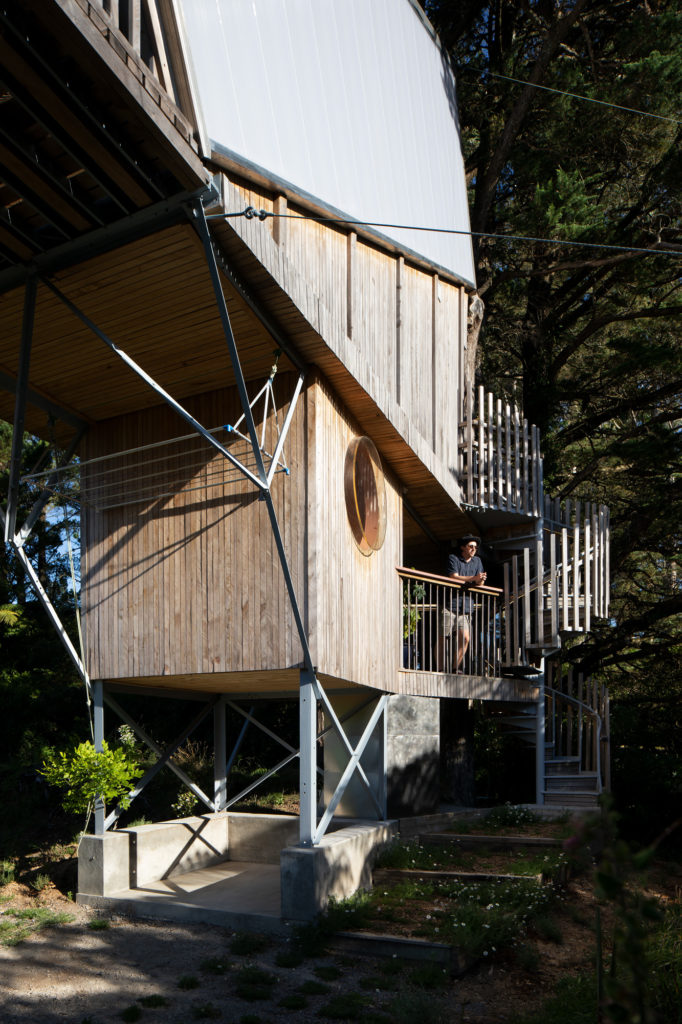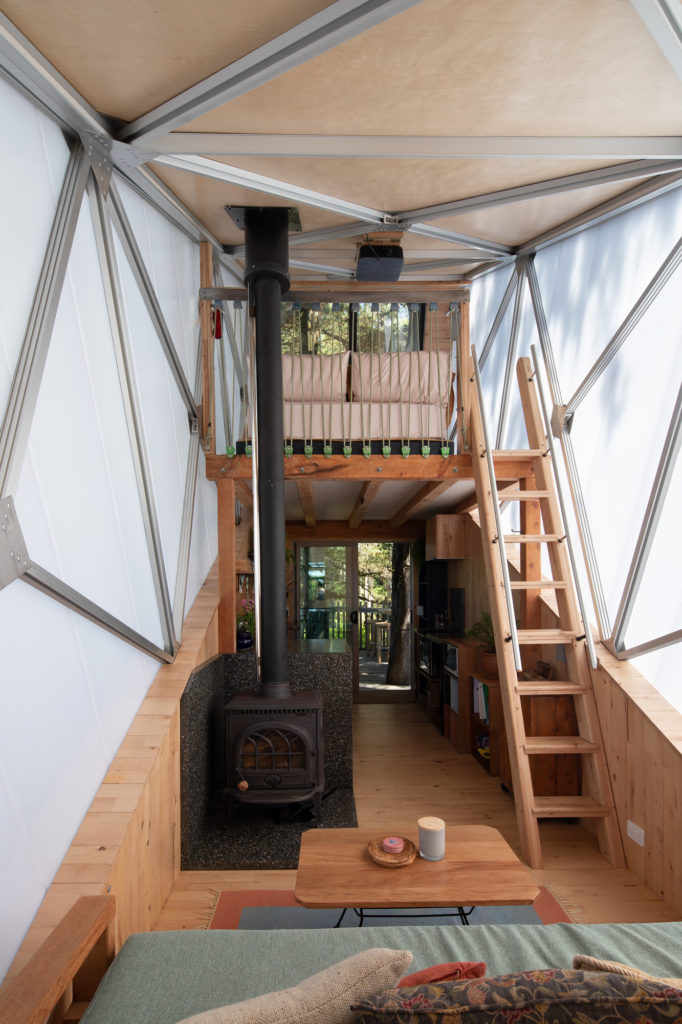The Treehouse is the 2022 Small Home of the Year, and was highly commended in the Green Home of the Year category.
On a previously farmed patch of land at the base of Mt Taranaki, macrocarpa trees originally planted to provide shelter for animals become the basis for a new type of shelter — a treehouse of sorts, an artist’s studio, a tiny home; a playful, versatile structure of soul and stature.
“When you look at Mt Taranaki from above, it is surrounded by a perfect circle — the negative space left by the uniformity of modern farming pastures that surround it,” designer Thomas Lawley explains.
It’s in this beautiful, but deceptively industrial, landscape that Thomas spent his formative years. During those years, Thomas’s father built a treehouse for his two boys in a stand of mature macrocarpa trees. Complete with a slide, and looking across farmland towards the distinctive, symmetrical peak of Mt Taranaki, it was the ideal cubby for the young siblings; a place of imagination and fun.

When Thomas, a recent art school graduate based in the UK, returned to his family home a few summers ago, he helped his father to dismantle the old structure and saw potential for another iteration of shelter: an artist’s retreat in the trees.
“It’s nice to both have the opportunity to rewild previously farmed land [Thomas’s mother has recently planted trees in the former paddocks that stretch out from the site] and also honour this traditional farming resource — the macrocarpa trees,” Thomas says. “These trees are old. They were originally planted here by farmers as shelter for animals and for use as fencing timber, due to the wood’s natural rot resistance. It is a material I kept returning to in this building … I’ve used it for cladding, decking, and furniture.”

The premise of this design, as Thomas explains, was to reuse and utilise materials that were available while ensuring there was no waste. That has played out in various ways to create a structure of eccentricity and delightful oddities.
“When designing this building, I was really drawn to what was already there on the site. For instance, the original slide had to stay and we shaped the building around it; the slope of the building continues the angle of the slide. Other found materials include the building waste from a local school, a spiral staircase from a tip, and a repurposed basketball floor, which lines the interior,” Thomas continues.
“The tree canopy also offers its own architectural features. During the height of summer the overhead sun is blocked by the canopy, while in the lower, winter sky the sun cuts underneath to heat the building.
“There is this amazing quality to the light as it passes through the canopy. The challenge was to keep it in the space instead of blocking it out with walls and ceilings. The translucent polycarbonate cladding we used allows for the light to enter the building and provides passive heating — much like a greenhouse.”
For Thomas, who reminds us he is not an architect but an artist, working on this project with his father, an engineer, presented both inherent challenges and opportunities.
“I think not really knowing what you are doing, not knowing the rules, can help you think more creatively and help you not take yourself too seriously, much like a child. I think this naivety worked particularly well for making a treehouse — a structure that lives mostly in the minds of children.”
Envisioning the treehouse as an artist’s residency, Thomas wanted to consider transitions and thresholds in the design — something he also explores in his art.
“I’m interested in what happens when one thing becomes another, like when a mark on a page becomes a painting. In creating a building, the question becomes: when does outside space become inside? I wanted to keep the distinction between inside and outside spaces ambiguous. During the day, the amount of natural light that travels through the polycarbonate cladding is what you would expect being outside. While outside, the density of the canopy forms a wall and a ceiling sheltering the outside living space.

“When you look at trees, your instinct is to look up. Also, thinking or imagining is also often done by gazing upwards. When designing this building to be an artist’s residency, a space for creative work, it was important to allow for these moments of looking up.”
The treehouse is accessed by a salvaged spiral staircase. On the first floor, a bathroom is framed by three round windows — a recycled artwork. Here, the floor is concrete, mixed with Uruti Valley stones unique to the Taranaki region. The vanity is crafted from local macrocarpa.
Ascend the spiral staircase further and you’re on the main living level. A macrocarpa deck with an outdoor bath and a bespoke egg chair of recycled aluminium provide the focal points here. Inside, the recycled basketball floor extends up from the floor to line the walls and ceilings.
“The kitchen unit is a salvaged rimu science cabinet from my mum’s school, which we fitted with the second-hand sink and tap. The Uruti stone concrete is reused here as counter surfaces and shielding for the fireplace while providing some thermal mass to the building.”
At the rear of the building, an escape hatch opens out — bronze ingots providing a counter weight.
“I have used rope and pulleys before in my art practice,” Thomas explains. “Art can function to reveal relationships between things, and pulleys and rope do this in quite a funny way. The weight of a bronze banana happens to be the perfect weight to hold the living area window open.
“This building wasn’t inspired by other buildings; it was mostly inspired by the work of other artists I admired; artists who try to imagine how things can be different, and imagine themselves in different places.”
Judges’ Citation:
While planning to bring down his childhood tree house, an arts and engineering student enlists his engineer father to rebuild it bigger, better, and almost entirely from recycled materials. The result manages to retain the fun and carefree essence of the typology while upping the comforts and re-igniting the magic intrinsic in such spaces. Every detail and design choice has been carefully considered and crafted, making this an absolute joy to visit.
Home of the Year 2022 was presented in partnership with





