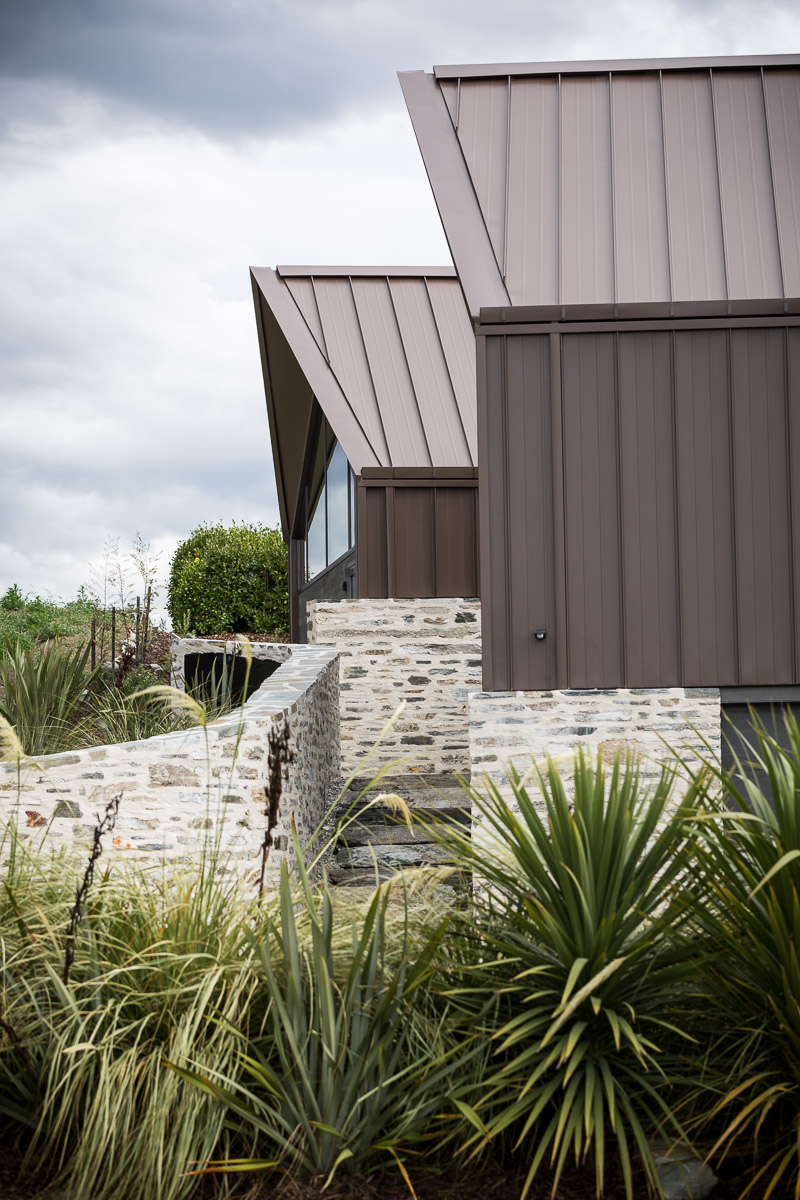Photographer: Ben Ruffell
Reflecting the alpine roof forms of mountain chalets, the steep roof pitches of the two main pavilions are given a sense of movement by dynamic fascias which extend out at the ridge and angle back toward the glazing line. These roof forms are anchored by solid stone walls which define outdoor living areas to the exterior before extending into the interior to provide a sense of continuity and connection across the site.
The roof forms are also expressed internally creating lofty spaces with high-level views over neighbouring rooftops to the mountains beyond. The living pavilion has dual aspects to the lake to the west and mountains to the east. A low-level central ‘box’ element houses the kitchen and scullery allowing both view aspects to be enjoyed within the space.
Oak veneer plywood lines ceilings and walls to create softly textured surfaces, with oak also used as window reveals and skirtings. Crisp white walls within smaller spaces offset and emphasise plywood ceilings and dark polished concrete floors.

