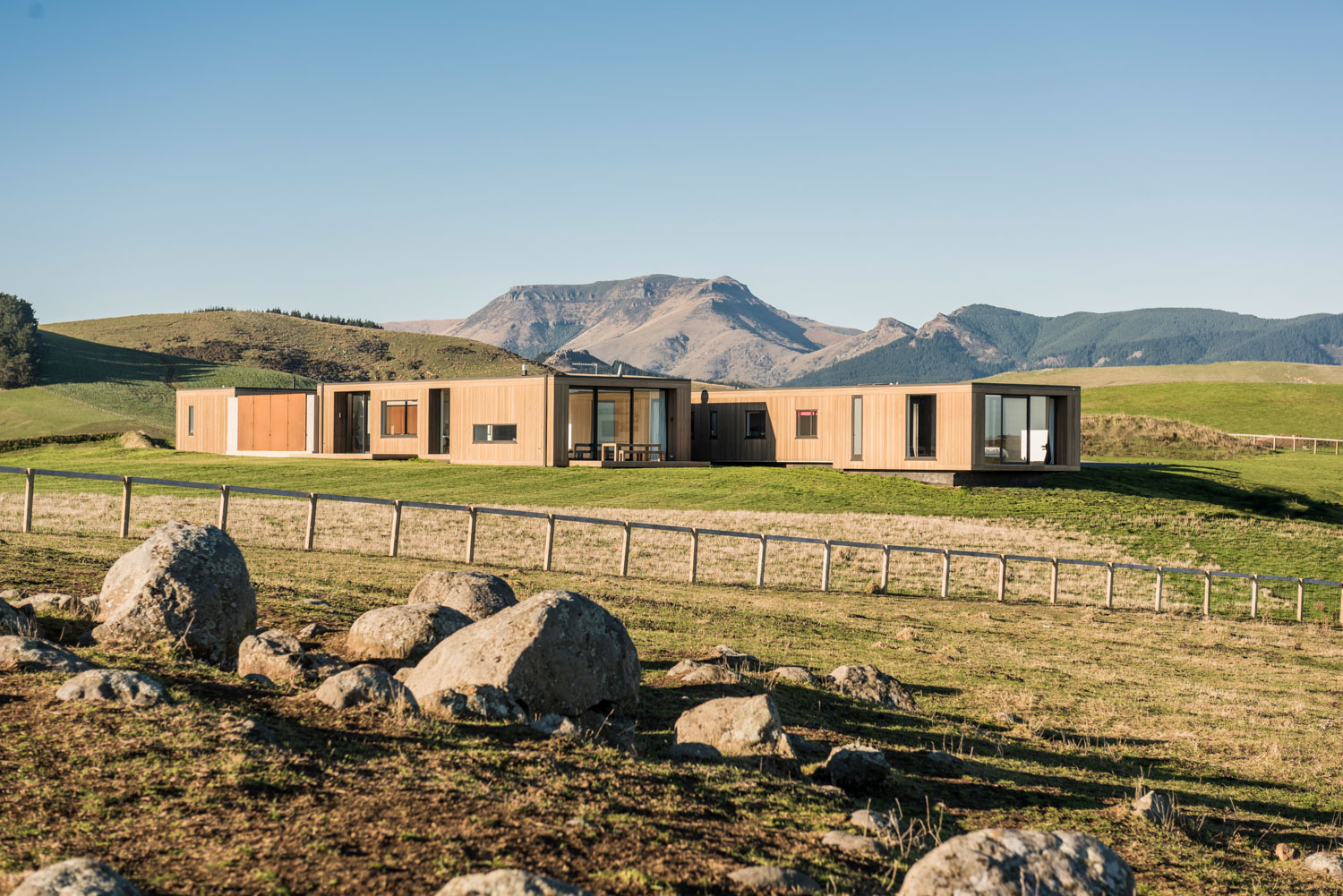Photographer: Dennis Radermacher
Tai Tapu, Canterbury
A new five-bedroom family home balances on top of a rolling hill. The site is exposed, with expansive views toward the Southern Alps, Lake Ellesmere and surrounding farmland.
The house is configured to reveal itself on approach, disguising the overall size from the first view. It has been assembled as three separate structures, each containing different functions, positioned one beside the other at the head of the hill. Each structure is revealed in turn as one travels up the driveway. The three rod-like wings are linked by a central gallery space, hiding the view beyond, not revealed until one enters through the flush finished front door.
The brief was to create a home where different aspects of the landscape could be appreciated from different rooms. The use of picture windows, full-height glazing and extending wings of the house help to channel views in different directions. Each space has a different character depending on the view, degree of natural lighting, orientation and time of day.
The extending wings of the house also create a number of outdoor spaces that can be used according to the wind and sun direction. A walled courtyard separates the main house from the guest quarters, creating a sheltered, intimate garden within the larger farmland setting. Large moveable screens provide some dynamism to the elevations and adaptability in response to different wind directions. It is this gesture, as well as the offset ‘rods’ that give this house its name – Sliding House.
The white on white kitchen is all about simplicity, providing a backdrop to show off the colour of the surroundings. The kitchen island and dining table, sized to suit the large extended family, are positioned in front of a picture window overlooking the Southern Alps. This area is all about light, orientated for afternoon sunshine and amazing sunsets. A skylight over the island creates a sundial effect, with pools of lights moving around the room.
The window in the living room affords a horizontal view of the Canterbury Plains, and has been positioned such that best viewing is from a seated position.
A simple material palate has been used to best emphasise the surrounding landscape. The farmland changes seasonally: bright ochre in summer, deep green in winter.
Considerable care went into the detailing of the cladding. All jointing is flush finished, emphasising the simple forms further.
The natural tussock landscape has been allowed to advance up to the edge of the house, allowing the house to sit seamlessly into its environment.
Richard Dalman and Erica Brouard of Dalman Architects have worked closely with their clients to provide a family home that not only meets their living requirements, but also sits comfortably in a dramatic landscape.
Owner, Israel Cooper, says “Working with Richard and Erica was an incredibly rewarding experience. Their ability to take our vision and conceptual instructions and turn it into a work of art was incredible. As owners of a building company, we wanted to showcase what can be done with innovative construction methodologies. Richard and Erica were able to do this with aplomb. The use of contemporary technologies such as geothermal heating, energy-saving LED lighting, and revolutionary cladding and roofing systems are just a few of the showcase pieces of construction. Nothing was spared in ensuring all the design elements came together as a cohesive whole. The use of polished concrete floors, cedar cladding, exposed concrete block, and a hint of steel has resulted in something that was simultaneously pleasurable to the senses, yet highly practical and livable.”

