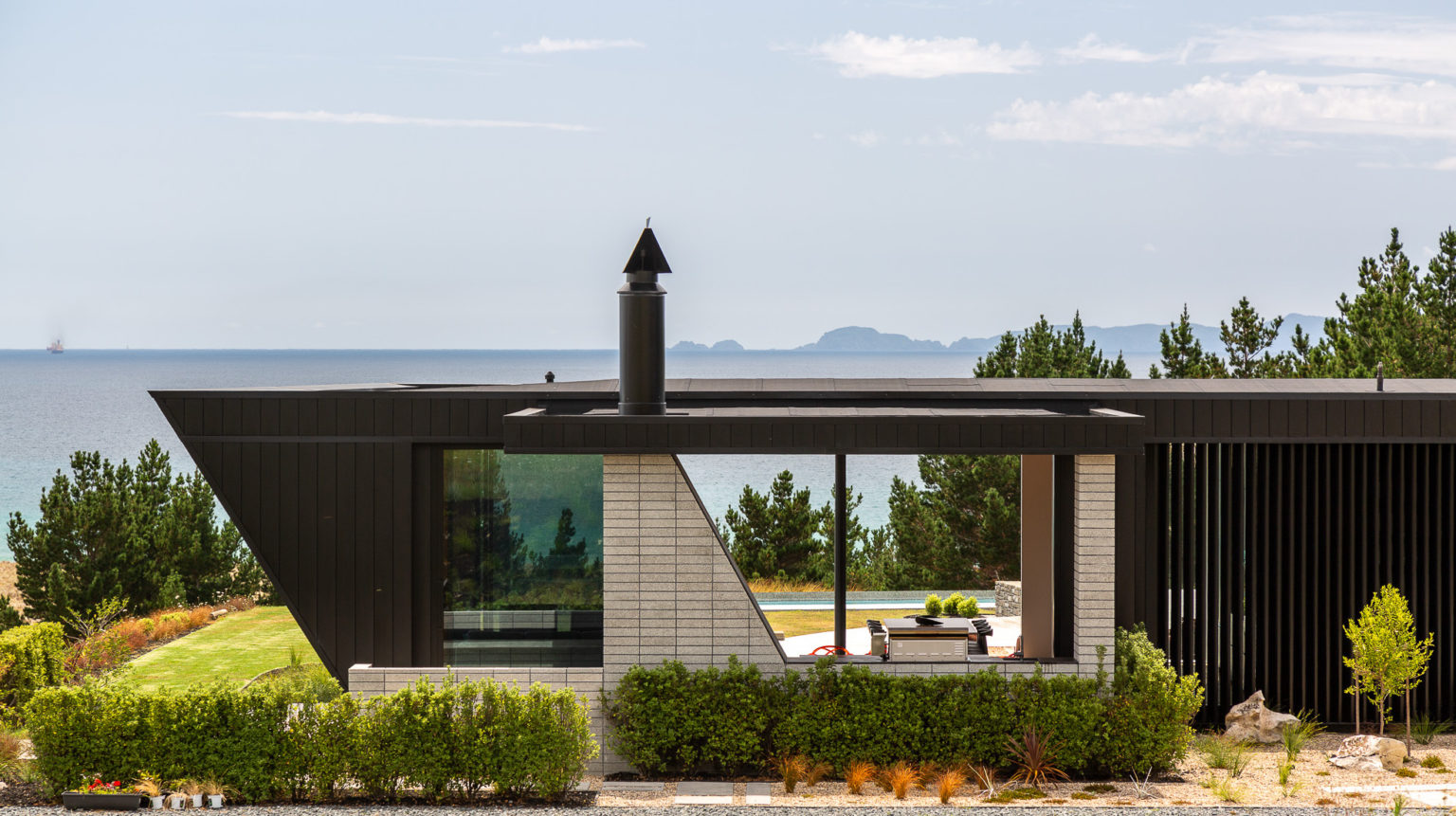Having already completed an extensive villa renovation for our Auckland-based clients, we were engaged to work with them again to design a modern coastal house on an elevated 5ha site overlooking Waipu Cove.
Their vision was for a simple, low-maintenance home that comprised two separate volumes – living and sleeping – that would, a) take advantage of sweeping coastal views, and b) create a choice of free-flowing outdoor entertainment spaces, protected from both the onshore (NE) and the prevailing (SW) winds.
Our solution was a slightly pinched L-shaped form, with its axial points leading east, out to the Hen and Chicken Islands along a bedroom wing, and north up the coast to Marsden Point and Whangarei Heads along a living wing. Extensive, full-height (3.2m) joinery gave our clients the transparency required for their views, plus multiple options for opening up and closing down the indoor spaces, depending on the wind direction. A covered outdoor room, complete with an outdoor kitchen and fireplace, was placed off the north side of the living wing, adjacent to the kitchen.
The restrained material palette of concrete, cedar, and aluminium was chosen not only for its simplicity but also for its durability against the harsh marine environment.
The in-situ concrete spine wall was the first element to appear on site. Its prime purpose is to protect the entry from the prevailing wind, but it also set the ‘angular’ theme seen in the rest of the house – particularly in the striking gabled ends of the two wings, which also serve to give added protection from the prevailing winds.
The interior of the home reflects the simplicity of the exterior, with cedar sarking on the ceilings that carry through, uninterrupted, to the soffits, and wide-planked oak on the floors.
The original resource consent placed the house on a much lower part of the site, in a gulley, protected from the prevailing southwesterly wind, but with restricted views down the coast and out to the ocean. As part of the brief from our client – to maximize the views – we relocated the site of the house 200m up the hillside, just below the peak of a knoll, which we cut into and flattened to create a more sheltered building platform. This has given the home an infinitely better vista, with the added benefit of hiding it from view from the main road below.

