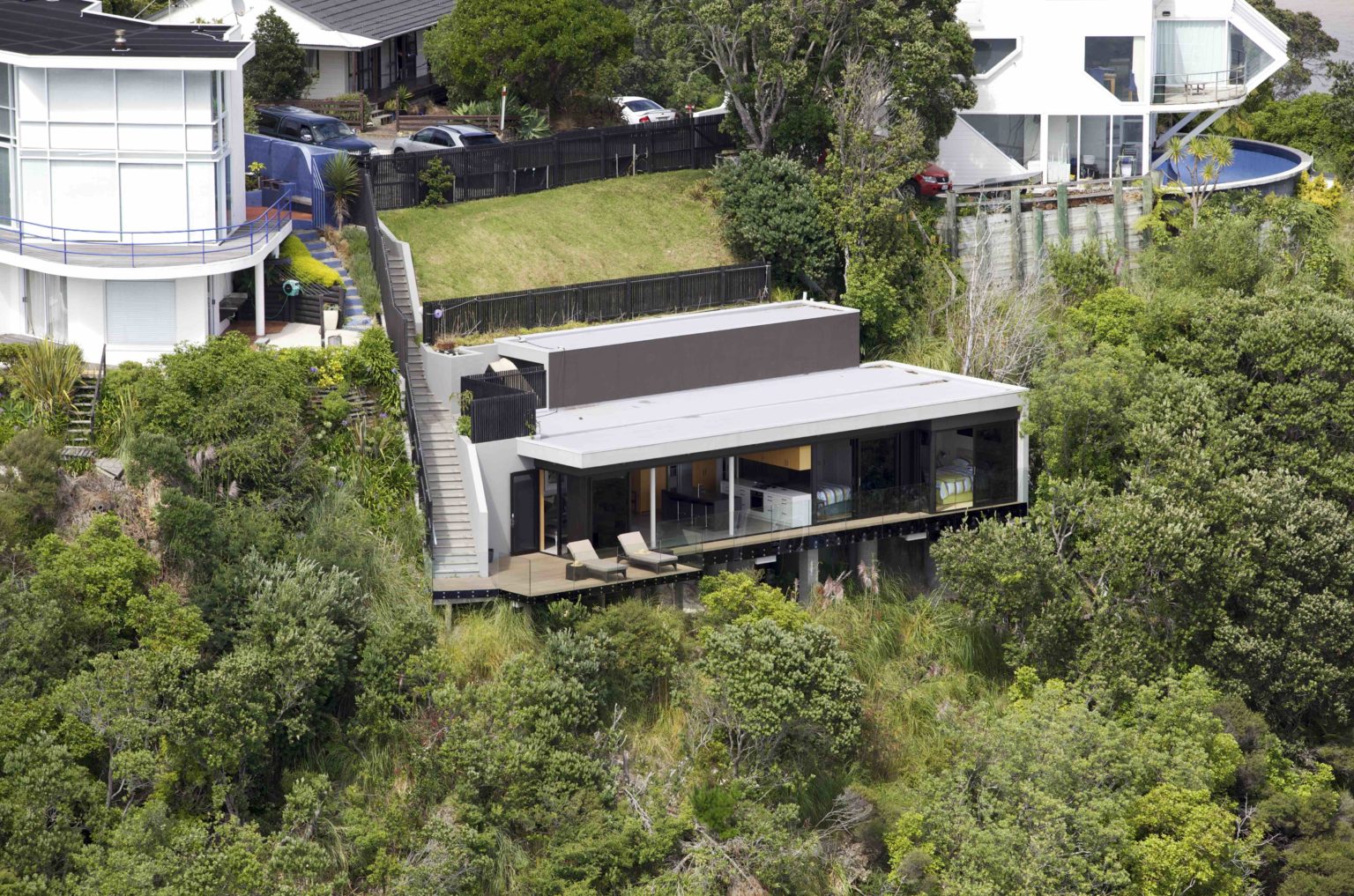This new holiday home may be perched on a cliff, but there is nothing remote about it – the waves crash on the rocks below, the salt spray drifts and there’s a strong sense of being at one with the ocean, which is just how the owners like it. Architect Darren Jessop says the home is the first stage of a three-part project, that will see the house step down the hill.
“The building just completed is a long slender box that functions as a holiday studio on the lower level of the site – the owners will eventually live in a new house above. The house will resemble a series of stepped boxes, with the two main buildings separated by a swimming pool. The pool structure has already been built, and can be glimpsed above the rear of the studio. It has a temporary roof so it can be used for storage in the meantime.”
The architect says the steepness of the site meant extensive engineering was required to anchor the house back into the hillside. But the end result is a home that feels as though it is cantilevered over the cliff, reaching out towards the sea.
Jessop says one of the owners is a keen surfer, and it was essential to provide a close connection with the sea and the beach. To this end, the studio has full-height glazing along one entire wall to maximise the view and sunlight.
“The wall features large sliding glass doors that can be moved either left or right. Because the columns supporting the roof are inset, the window joinery is independent of the structure, which enhances the sense of being at one with the landscape beyond.”
The doors open to a long deck, with composite decking boards that won’t warp, splinter or fade in the sun. At one end, there is enough room for a barbecue and sun loungers.
“Eventually we will add a lower deck that will help link the studio to the track down to the sea,” says Jessop.
On the inside, the studio reflects the owners’ desire for a sleek simple look. The building features one large open-plan living area, a hallway lined with storage cabinets, two bedrooms and a bathroom.
To add visual interest and texture to the main living area, there are several feature walls and cabinets in Bestwood woodgrain veneer. These are contrasted with white painted walls and kitchen cabinets. Further contrast is provided by a black island.
“Making the island black was a way to keep it independent of the kitchen,” says Jessop. “It is more like a stand-alone element that is part of the living room.”
The position of the island, as with the dining table, affords a spectacular view straight down the beach. The view is reflected in a sea-blue glass splashback in the kitchen.
To reinforce the beach connection, the benchtops are in stone, with the perimeter surfaces reminiscent of sand.
The architect says many of the pantry items are stored in the bank of cabinets that line the passageway leading to the bedrooms. Laundry facilities are also positioned along this wall.
Both bedrooms are doubles, and the end bedroom juts out with a wrap-around window on one corner. A large sliding door peels back to open up the space to the outdoors, where a frameless glass balustrade provides a safety barrier.
“Wherever you are in the house, there is a close connection with the sea,” says Jessop. “The owners can look out the window to see if the surf’s up, and they frequently see orcas and dolphins close to shore. In terms of the view, there is always plenty happening. But the house is still private. From the beach below, it reads as a simple dark box on the hillside.”

