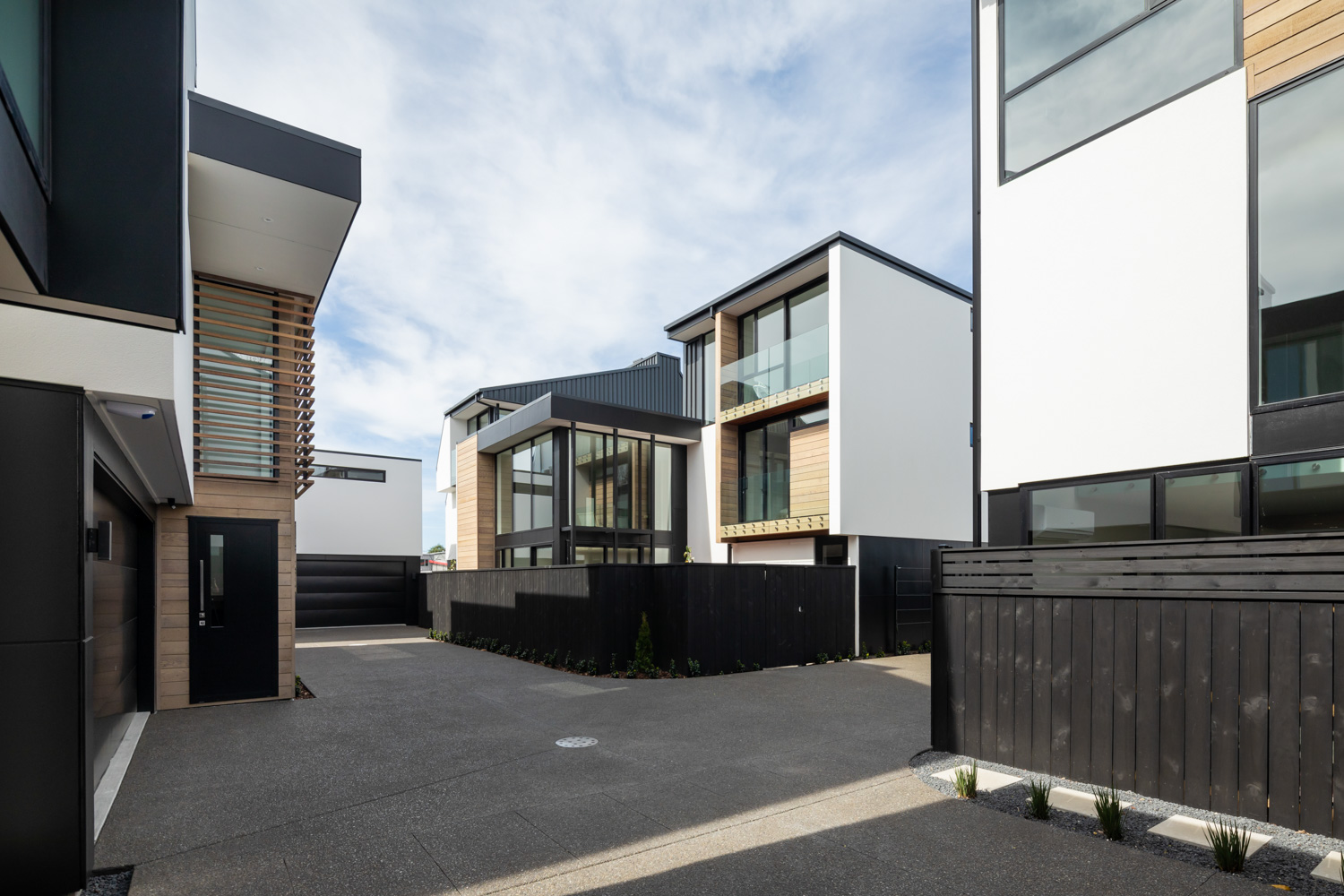Photographer: Sarah Rowlands Photography
Awards:
2020 TIDA New Zealand Homes – Highly Commended Award
Located near Christchurch central city, the Urban Village Townhouses are designed for medium-density urban living. The brief was to provide 6 triple floored free-standing townhouses that would capture the sun and provide private indoor-outdoor living away from the street edge. The design concept was focused on creating a ‘village-like’ atmosphere with pathways between units, upper floor living with access to views, and a shared ‘courtyard’ of sorts at ground level. A strong connection to the neighbouring reserve was important, this was achieved by providing shared pedestrian access that links directly into the central courtyard area.
Arranged around this communal space, each unit features variation and opportunities for activity on all three levels by implementing double height voids, Juliette balconies, playful facades – arranged to create variation and interest with contrasting yet complementary forms such as sculptural roof forms and skeletal frames. Private balconies at first and second-floor levels add to the village-like atmosphere, allowing outdoor activities to take place at various, stimulating a sense of community and security.
The playful arrangement of space continues into the building interiors, where tall atrium-style entrance halls and lofty timber feature stairs showcase the full height of the Units. The internal spaces are equipped for modern living, with well-appointed kitchens and open plan living areas and generous mezzanines. The building elements combine to create a connection with the local surroundings while also ensuring a sense of seclusion within, the fully glazed voids in the living areas open out to the views but are oriented carefully to provide privacy.

