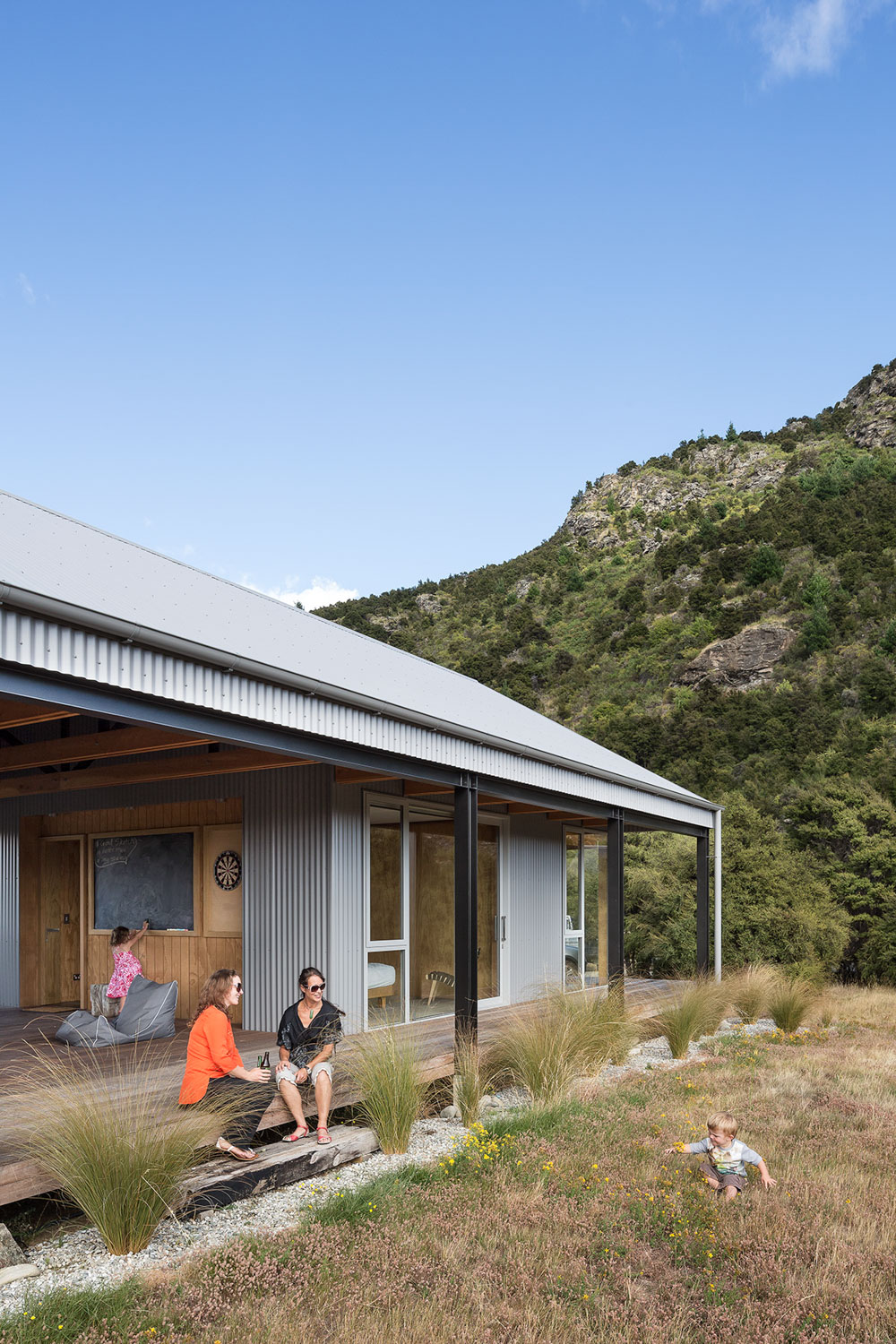Photographer: Patrick Reynolds
Awards:
2011 Southern Architecture Awards Winner
2012 New Zealand Architecture Awards Winner
‘Sufficiency of space and adequacy of amenity, along with economy of planning and attention to detail, characterise this holiday house which takes as its role model the Kiwi tramping hut in a bush clearing. It is a pleasure to discover a modern vacation home that so clearly renounces profligacy in favour of design rigour and conceptual consistency. The simplicity of the building is testimony to the resolved nature of the ideas that generated it. Unfussy in form and eminently habitable, the modestly-sized house is the best work of architecture for miles around: in the context of its suburban-type development, it reads as a conciliatory gesture to the ineffable Central Otago landscape.’ NZIA
Located under the partial shadow of the bare schist outcrops of Mount Iron, the site, though within a medium-density subdivision, retains natural elements of this foothill grassland with kanuka scrub and the long dry grasses distinctive of the region. The Client, a relative of the Architect, responded to this natural beauty, which includes views over neighbouring houses to the stunning mountain vistas beyond, and selected the site as the location of a family crib to be used for both winter and summer recreation. The site provided an opportunity reminiscent of camping, an expanse of grass bare land on which to pitch the “tent” and shrubland that offers the potential of individual secluded camping spots located within the kanuka. A base camp for the family.
The architecture, in planning, form and materials is reminiscent of the shearing shed; a structure both connected to and familiar in its natural surroundings. Consisting of two separate tin and plywood buildings, housing owner and guest ‘pods’ connected by an oversailing gable-form tin roof and an apparently floating ground plane of timber decking. This decking cleverly links the two elements and creates extensive outdoor verandahs, for both owner and guest elements, as well as a covered inner courtyard shared by all. The simple, proprietary truss roof structure is left exposed to the outdoor decking areas and within the skillion-ceilinged Living area, creating a sculptural spatiality totally recognizable as the shed.
In keeping with this vernacular language, interiors are simple and robust, with material textures expressed and practical joinery elements forming a playful, yet functional, internal architecture fully connected to its surroundings.

