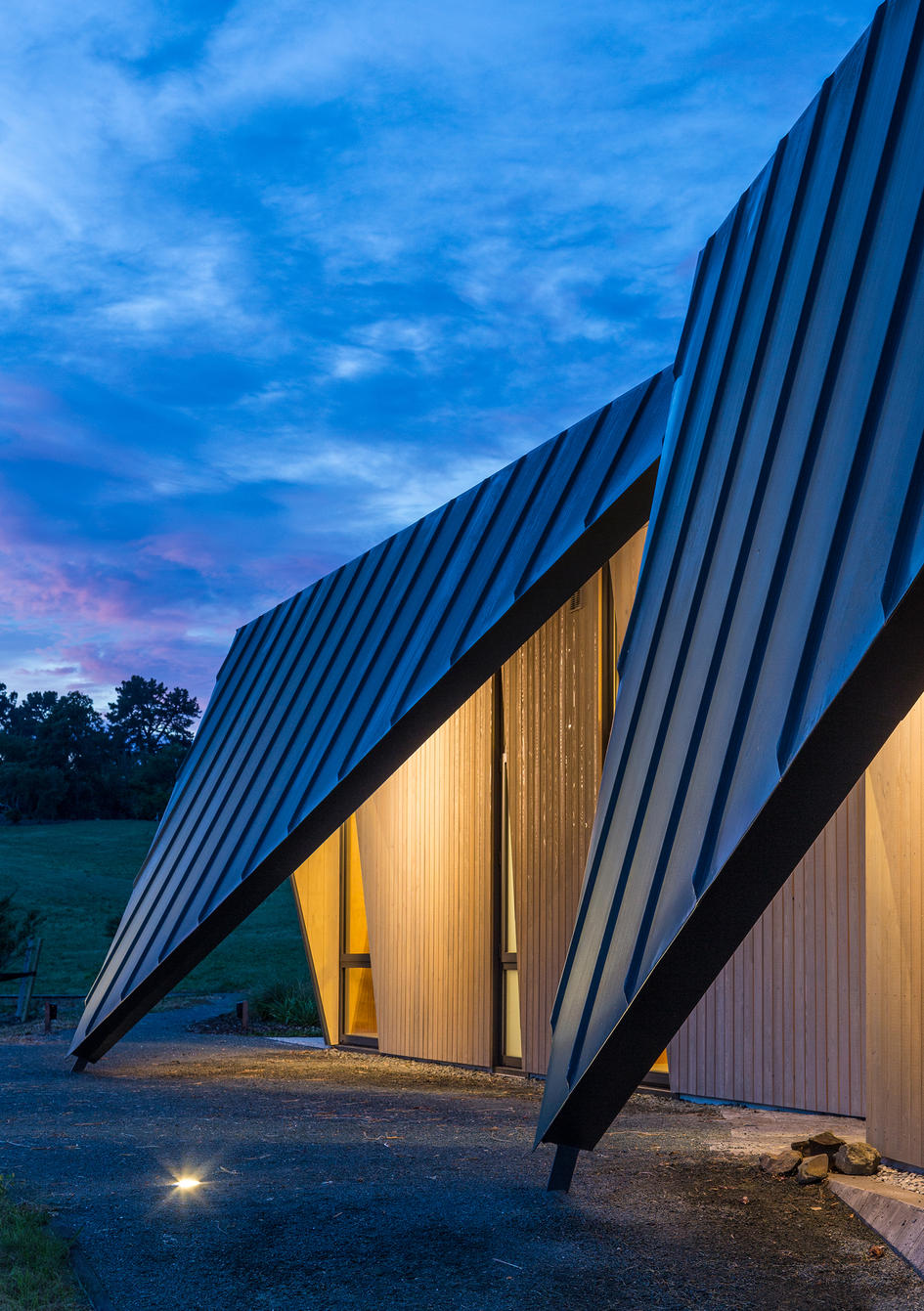Photographer: Paul McCredie
The building is composed of ‘folded’ triangular cross-laminated-timber (CLT) panels clad in charcoal coloured seamed zinc, that form both the enclosure of the building and a series of protected outdoor spaces beneath the ‘wings’. The interior is a series of simple cave-like rooms with the interior of the CLT panels exposed, which lends a calm unity to the spaces, despite the dynamic angles of wall and roof.

