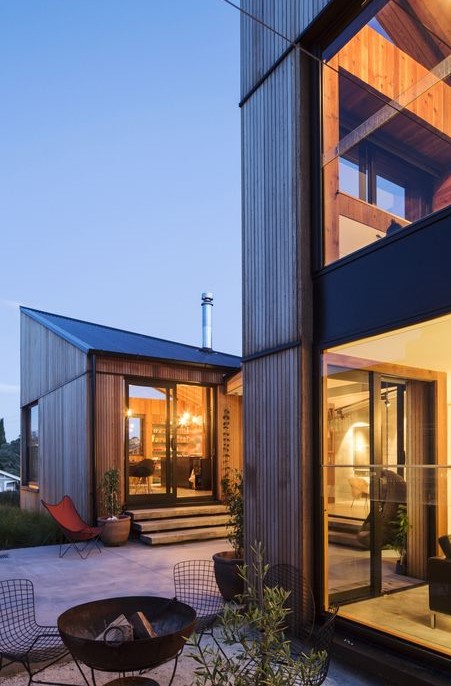Photographer: Patrick Reynolds
A family home on a 590sqm suburban site, set in an inner-city suburb amongst wooden villas and bungalows. The roof forms echo the lines of neighbouring properties on this north-facing (sunny-side-up) slope.
The floorplan is the shape of a capital ‘E’ and gradually steps up the sloping site. Entry and circulation are via a 35m-long spine-like corridor/gallery space, which opens on to two ‘garden rooms’ with adjoining courtyards.

