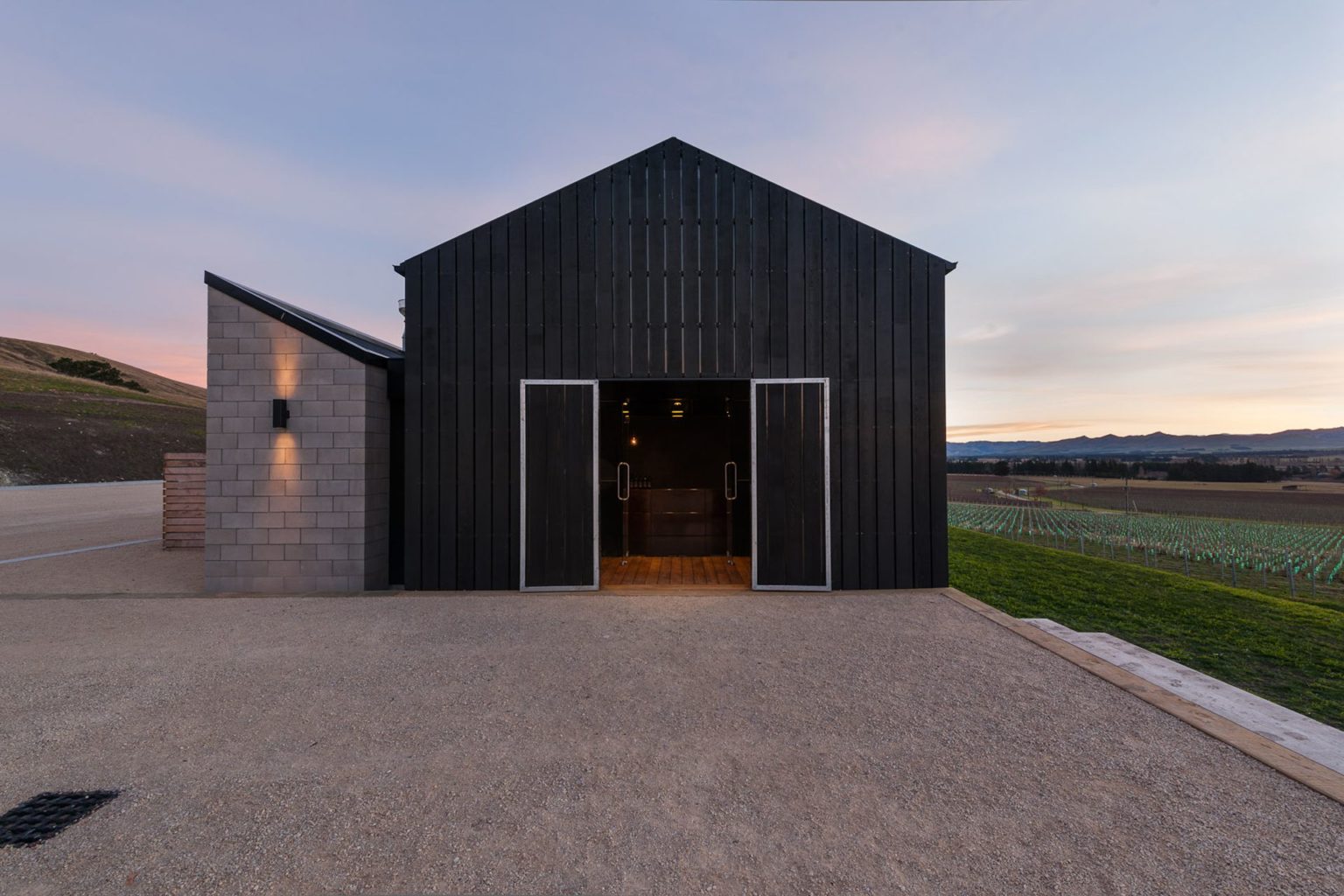Photographer: Stephen Goodenough
Awards:
2012 NZIA Architecture Awards – Commercial
2013 NZIA Canterbury Architecture Awards – Commercial
The requirement was for a building to provide a cellar door and cafe as well as accommodation for the vintner’s family. These functions are accommodated within one singular form through a linear progression of spaces. The extended plan was conceived both to reference the tradition of rural Canterbury buildings and to be ecologically sustainably designed to minimise its environmental footprint and compliment the organic and bio-dynamically managed vineyard.

