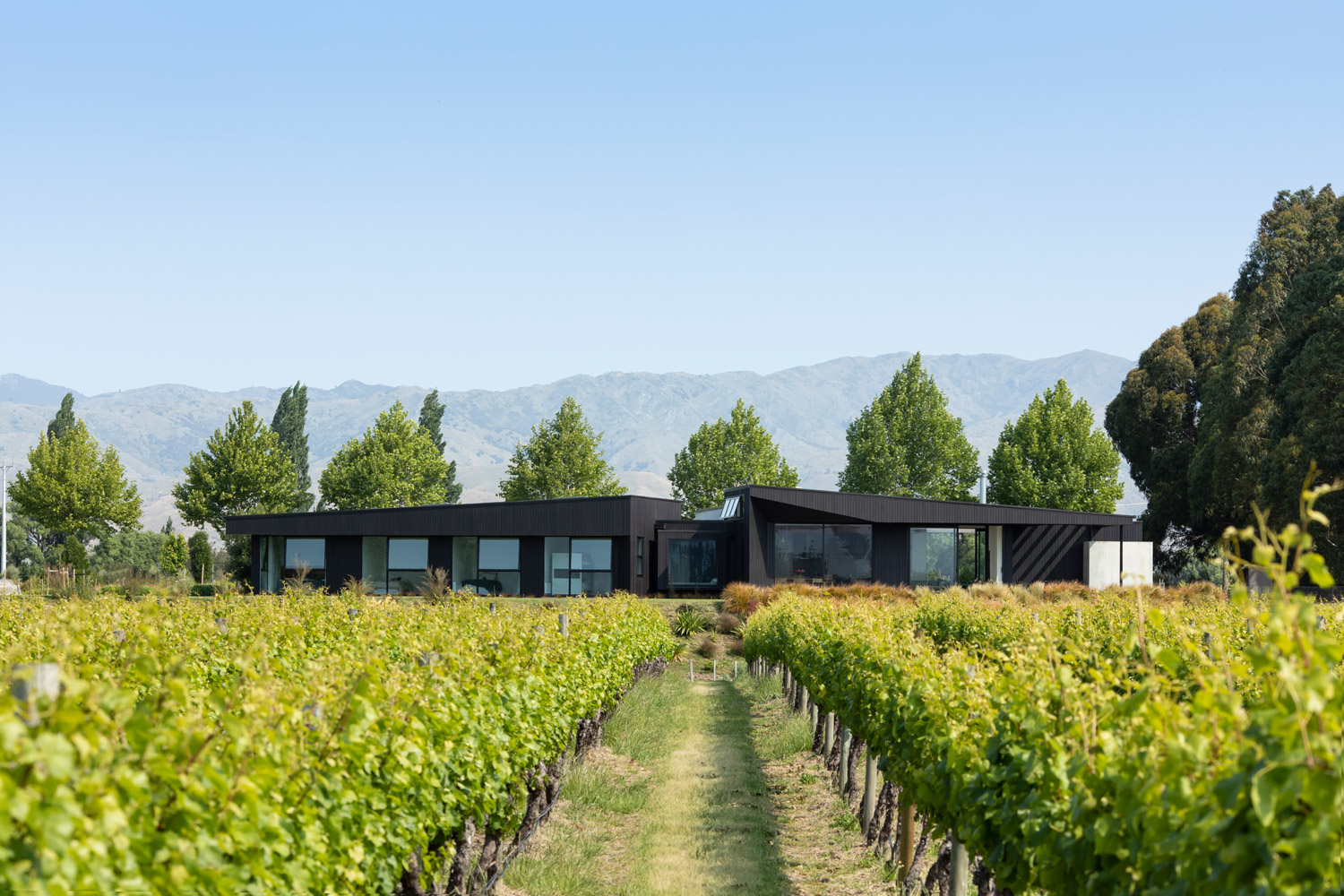Photographer: Sarah Rowlands
Designed for a growing family on the site of an old vineyard, the clients wanted a house that took in the views over the vines to the hills beyond and provided a warm, modern solution for their family.
Sited well back from the road toward the edge of a bank, we designed a simple, sculptured form with the bedroom end cranking toward the morning sun and the living toward the afternoon sun.
Split to make good use of the entry zone, doubling up to be used as a day bed, the living end dissolves into a sheltered rear courtyard and separate, disjointed reading/tv room. The roofline facets up to respond to the winter sun, adding a dynamic aesthetic to the active end of the house. The roof line extends over the deck, dissolving down to a fine edge, referencing the line of the deck below, defining the transitional space between inside and out.
Wrapped in dark-stained cedar and exposed precast concrete panels, the house is recessive in its wider context. The public side of the house responds to the client’s desire for privacy, heightened by the compression and concealment of the front door.
From the concrete and oak kitchen inside you connect to the view, living and dining space, and rear terrace. The lower oak ceiling differentiates the kitchen zone from the raking line of the ceiling beyond.
Naturally oriented to make the most of the sun, the concrete floors and walls provide good thermal mass, absorbing heat from the sun in winter, releasing it at night when the temperature cools. In summer, the same thermal mass absorbs ambient air heat while being shaded from the sun. High-level operable windows in the living end and well-positioned doors and windows allow natural cross ventilation. The large eaves, provide good sun control in the summer, keeping sun from overheating the spaces. The integration of a set-in pergola and large roof to the west aids the solar control in the afternoons. A solid wall to the west of the tv/reading room also insulates this space from overheating. We have incorporated low-energy LED lights and natural/passive cooling integrated with well-considered roof lines and supplementary heating via radiators and wood fire.

