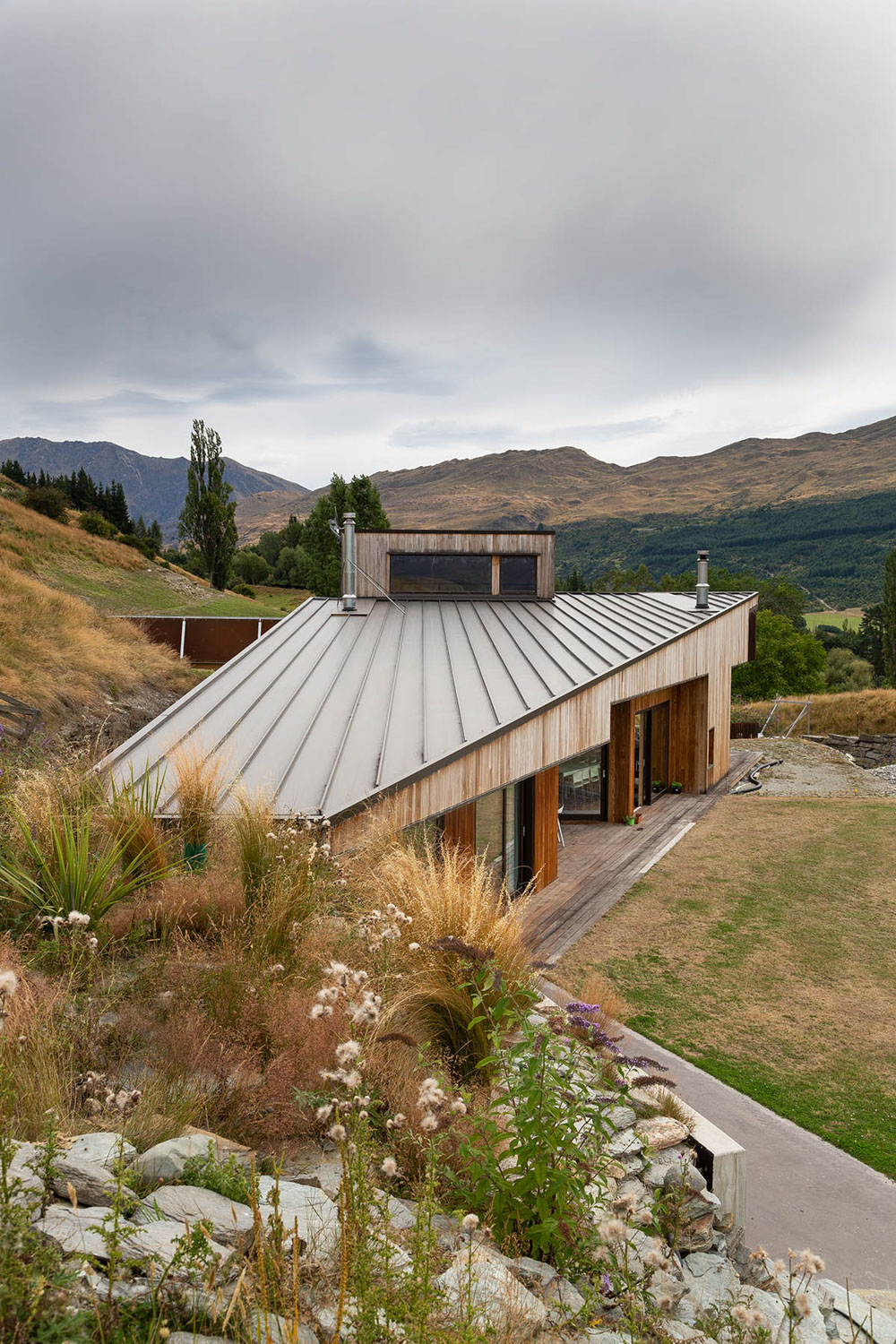Photographer: Paul McCredie
This house was designed for a busy family that relocated to Queenstown after the Christchurch earthquakes. It sits on an elevated rural site around existing earthworks and stone walls started by the former owner. It is a magnificent rural Queenstown location looking north towards Coronet Peak and the Southern Alps. The building has been keyed into the landscape while also dramatically floating out from it.
The 420 square-meter house was designed with an enormous two-story concrete cantilever and a huge spiral steel staircase to access the bedrooms above.
The ground floor at the opposite end of the house tapers right back into the land.
The house faces north and the sun.
The energy efficiency of the house was well-considered and although the house is large requires little heating. Concrete walls are plumbed with pipes to carry hot water, so the walls become a giant radiator
Also included are triple-glazed windows from Germany, thermally treated ash cladding from Estonia, and prefabricated insulated panels from Cromwell.
The House has weathered well and has an earthy feel although being a contemporary house.

