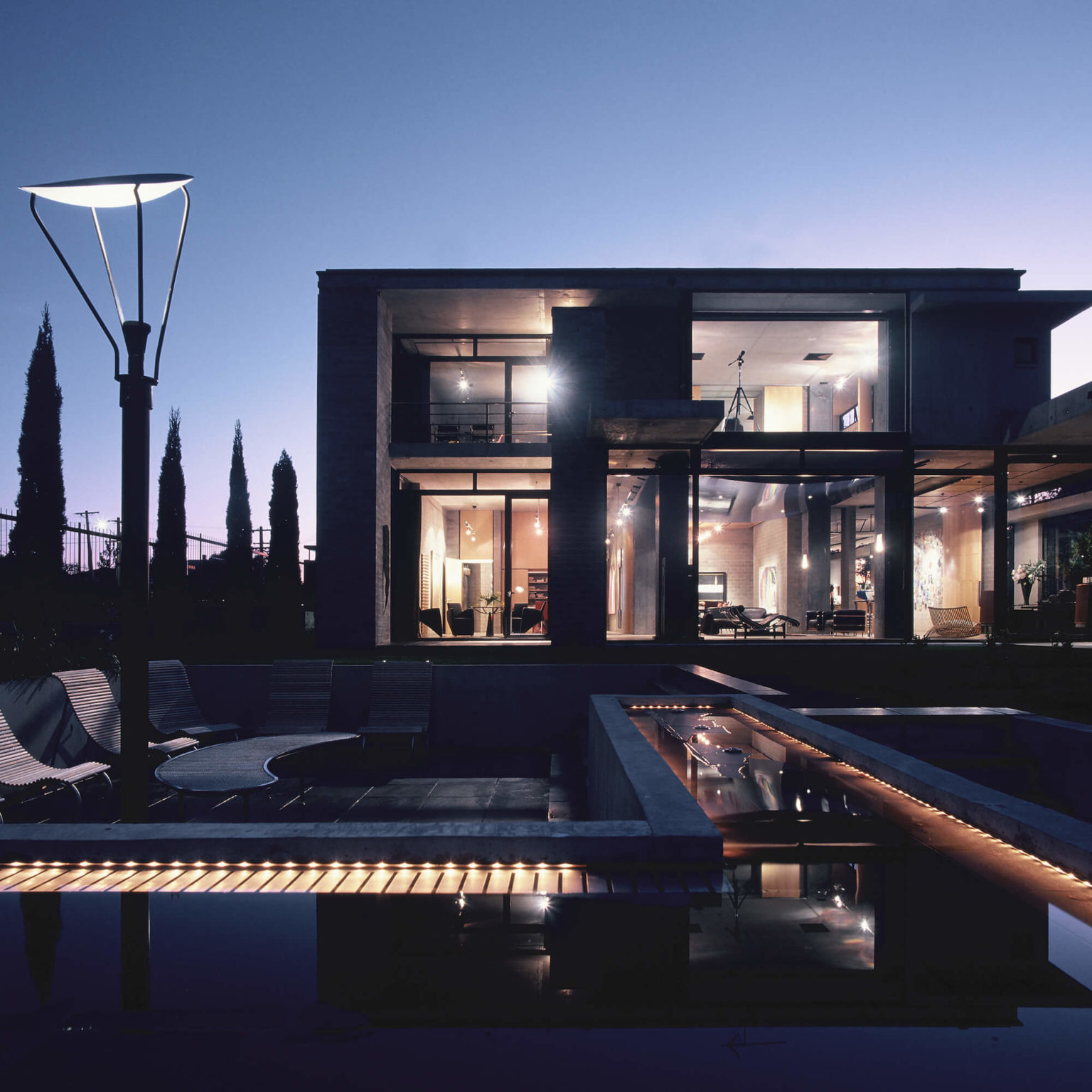Photographer: Patrick Reynolds
The house sits on a clifftop facing the Hauraki Gulf and Rangitoto Island, and is organised around the particularisation of the site’s relationship with the symmetrical volcanic cone.
Within this general schema subtexts are explored. These include the qualities of ‘bigness’ and the relationship between robus ‘raw’ materials and the ‘cooked’ objects of industrial production.
The house is constructed of double skin concrete block with cast in situ elements and a partial overlaid skin of timber plywood where there is consistent contact with the built shell.
Designed by Bossley Cheshire Architects, documented while a director at Jasmax
Awards:
2001 National Business Review NZ Top Home
1994 NZIOB Award or Building Excellence
1994 NZIA National Award
1993 NZIA Ten Best Buildings
1993 Resene Colour Award

