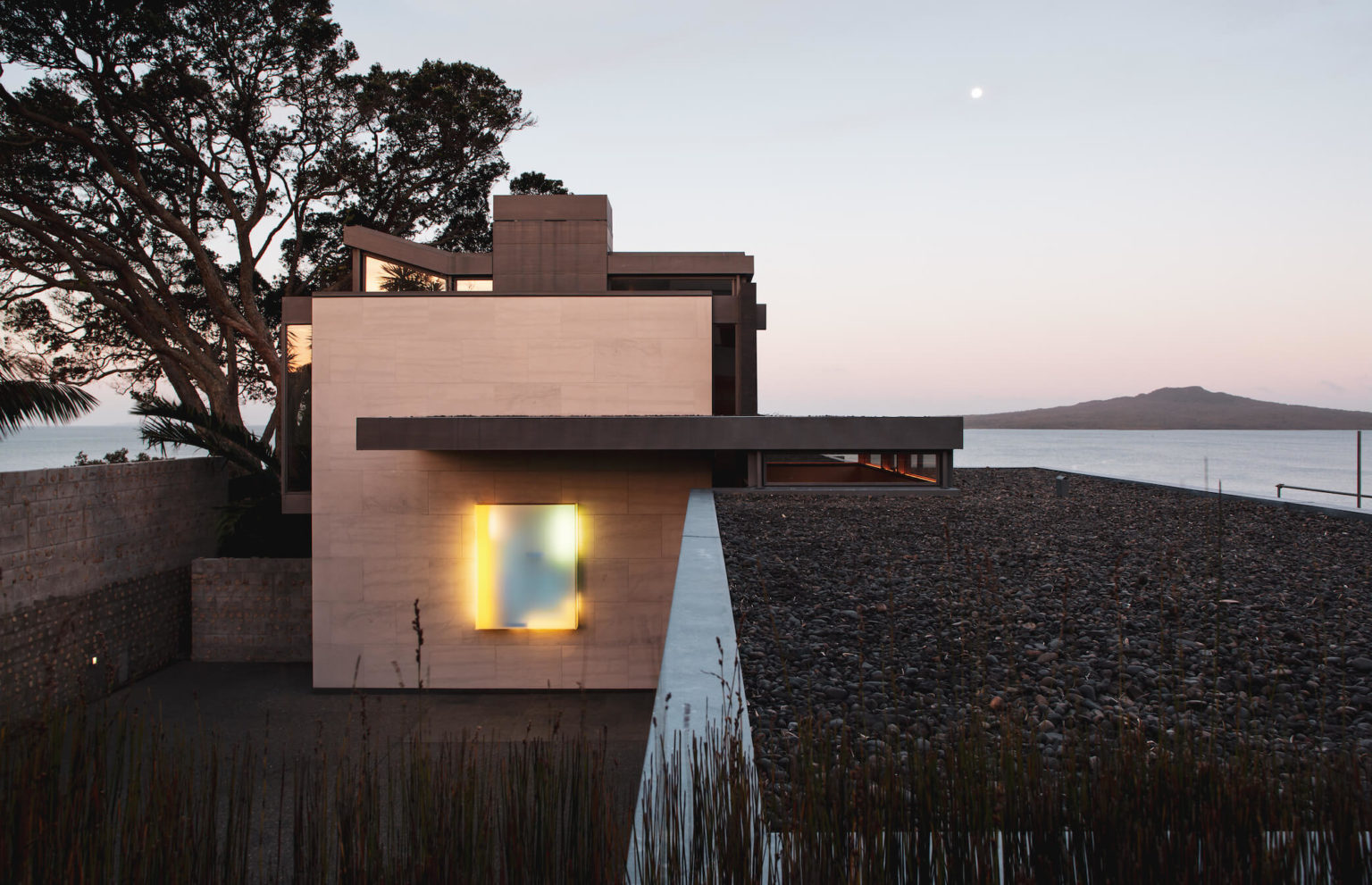Photographer: Simon Devitt
This house is a celebration of descent and ascent, between roadside escarpment and Hauraki Gulf.
The passage up and down a series of switchback stairs is hard up against a basalt wall which separates the house’s glazed circulation lantern from its living spaces
The formal massing of the house reflects its planning: a barely enclosed stair accessing a series of discrete, stone-clad rooms. Though the site is spectacular and the views omnipresent, the rooms are formally composed rather than diffused into their surroundings.
Interior space is shaped from the interplay of materials, light, and robust luxurious furniture. The narrative of ascent and descent – the linking of city and gulf, with its intimations of connection to a wider world – is contrasted with an insistent nature.
Thus the urbanity of the living spaces contrasts with the continuous vertical movement of the inhabitants, the flicker of light through overhanging trees, the splashing ripple of the seawater and the smell of a cliff face hard outside a window.
Undertaken while a director at Jasmax.

