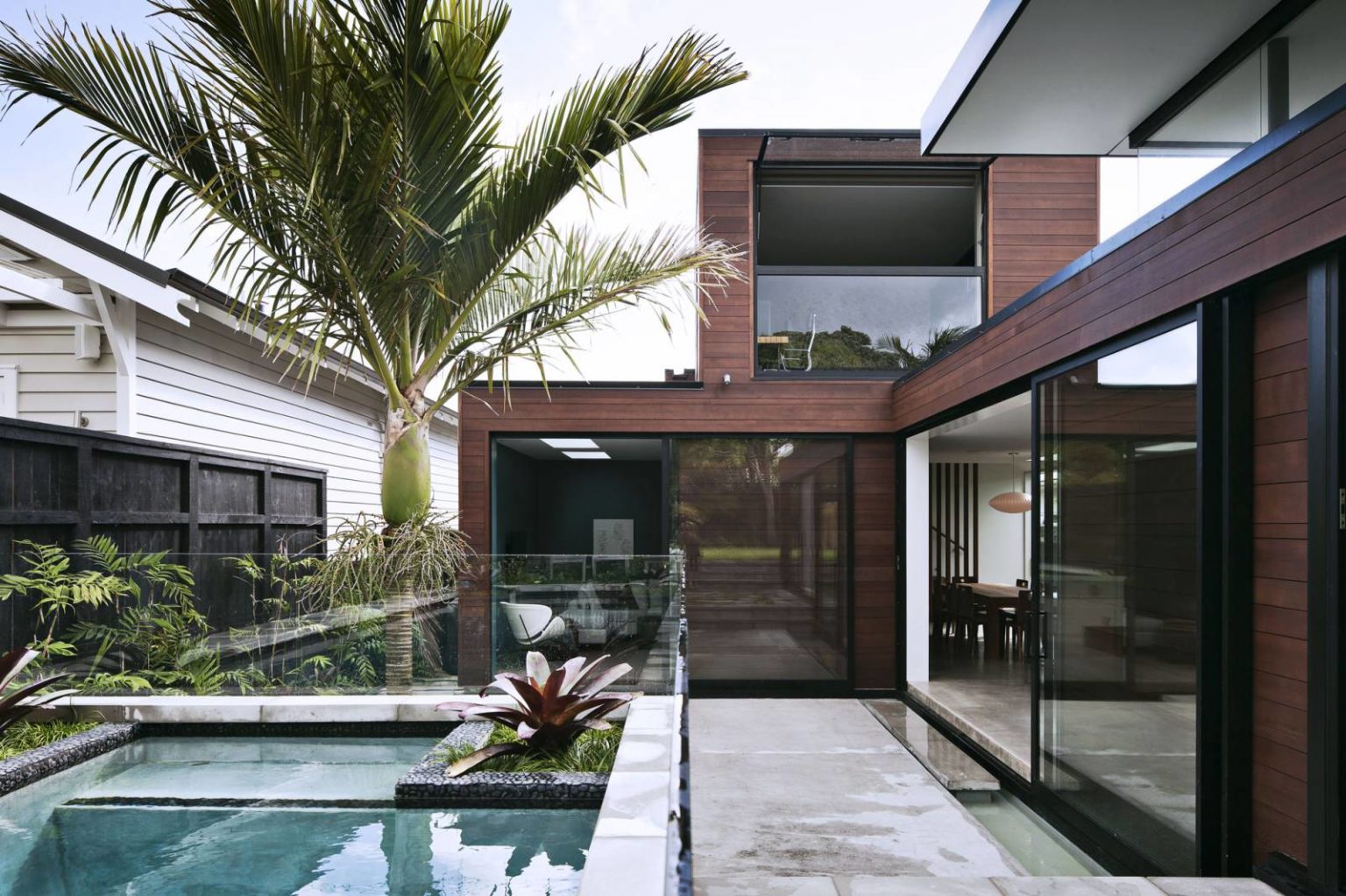The house is a series of offset timber crates, matching the scale and grain of its inner city neighbours. These taper and rake to accommodate the contour of the site and its trees. Living areas are arranged around a northern garden courtyard. Interior social spaces are designed to visually connect but be separated by changes in floor level.

