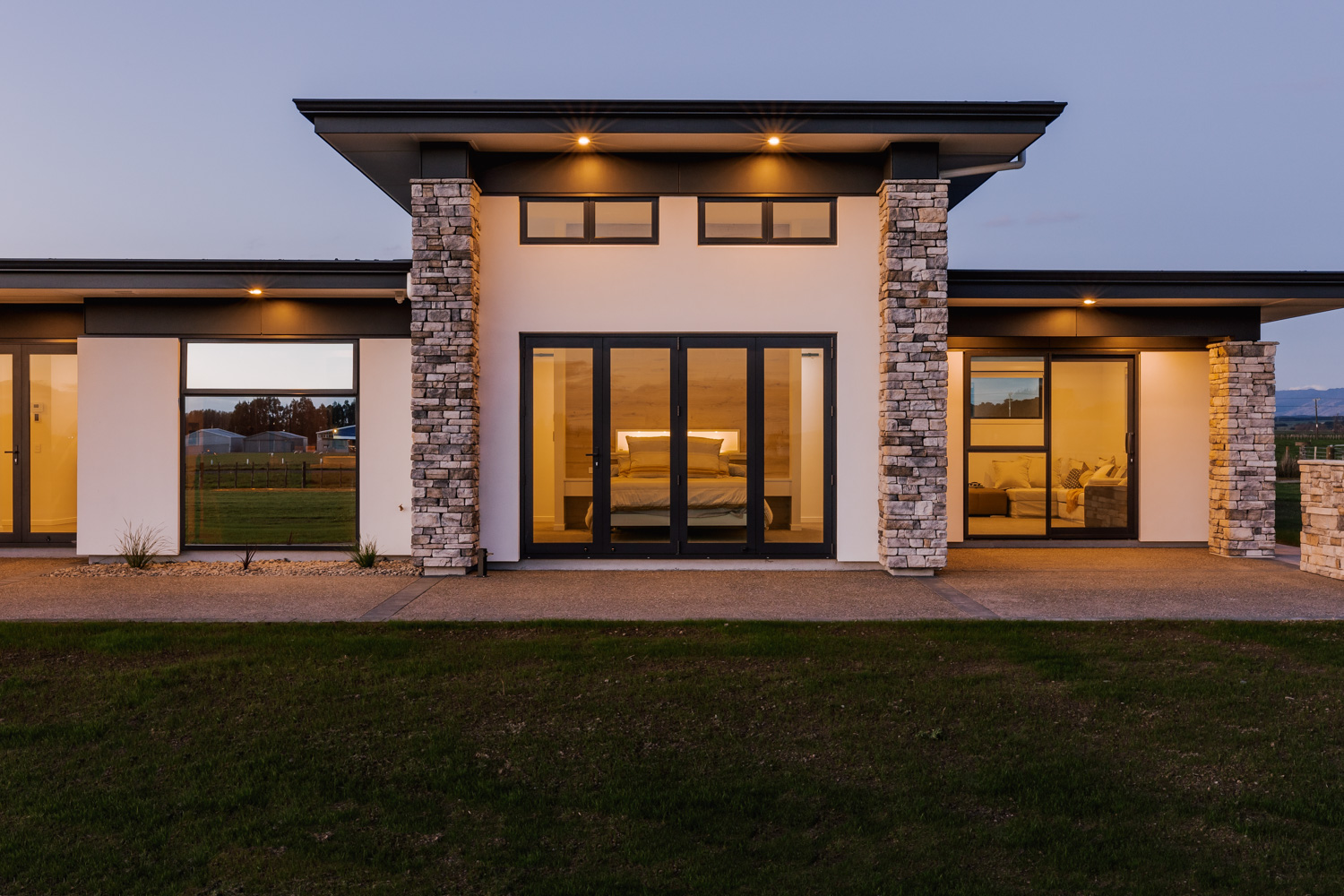Photographer: Avodah Photo + Cinema
Our client’s vision was very specific. They wanted to live a rural lifestyle, but build an aviation-inspired home, that allowed them to operate an aircraft right from their doorstep.
This stunning architectural build has been carefully designed and now sits on 20 acres of land adjacent to the Feilding Aerodrome and future Airpark.
To incorporate the aviation theme, the architect designed the home to encapsulate a ‘Control Tower’, evident in the high ceiling pop-up features, and be a standout from all angles. The exterior is wrapped in a Rockcote plaster system and ‘cliffstone whitebark’ stone pillars complete the overall look and feel.
Light, bright, and a Scandinavian touch was the vision for inside. The carefully considered interior colour palette complements the exterior scheme perfectly.
The 300.11sqm floorplan offers ample amounts of space. An open-plan kitchen, dining, living, and family room are all vantage points to enjoy the surrounding picturesque Manawatu views. A large, double-sided fireplace is central to the dining and living area and features the same ‘cliffstone whitebark’ stone as the exterior. The master wing is spacious offering a luxe feel and added warmth through the soft oak finishes. This wing is complete with ensuite, walk-in wardrobe and separate den all to be enjoyed by the surrounding views.
With direct access to the aerodrome runway, this unique home is an aviation enthusiast’s dream and will be enjoyed for years to come.

