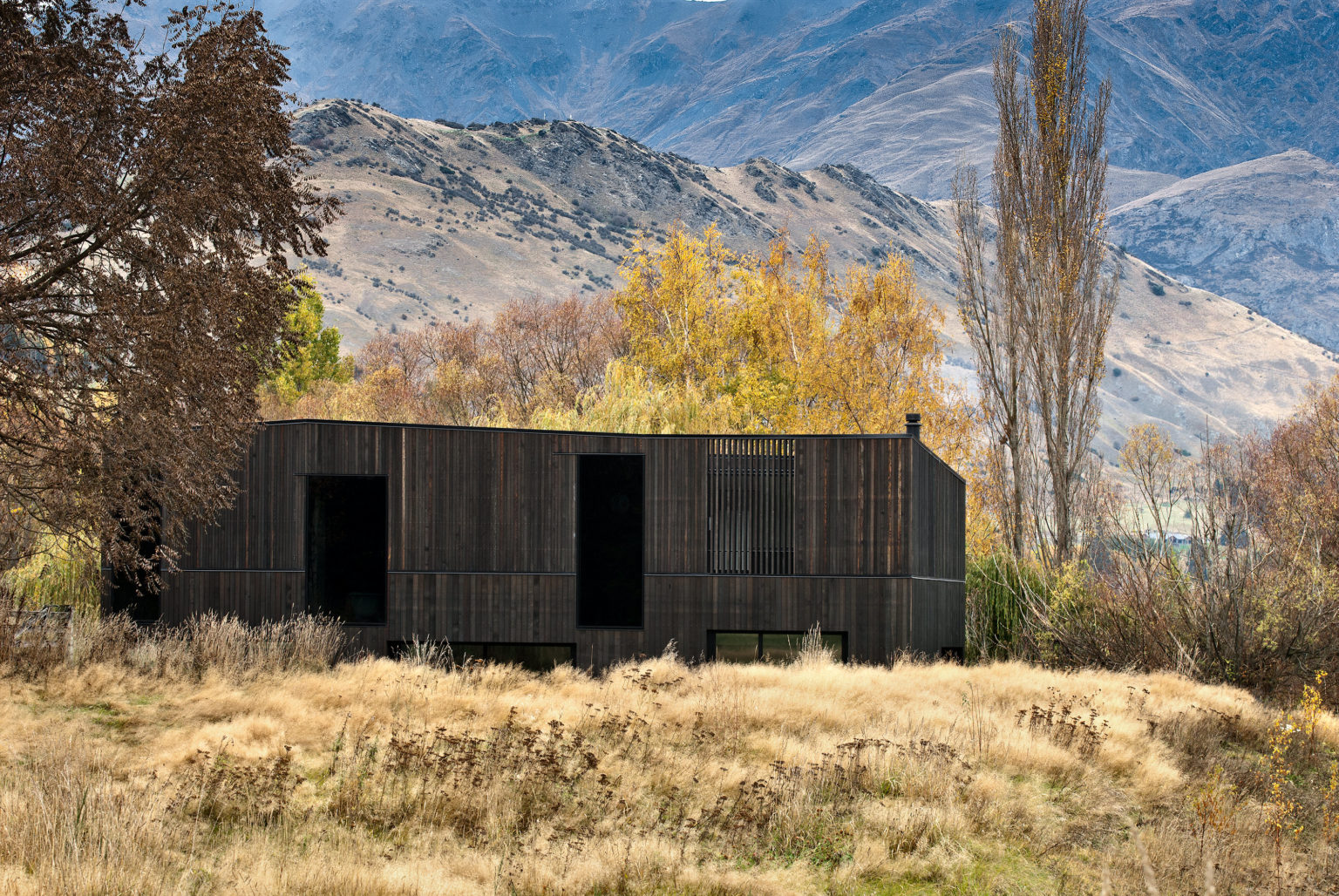Photography by Emily Andrews, Patrick Reynolds
A home for the architect + her family in rural Queenstown. The form is a response to the nature of site, which dictated a two-storey volume.
The ground floor‘s punctured and faceted north facade creates an intimate and direct relationship to the immediate landscape, while upstairs connects to the large surrounding views by framing them with large unobstructed glazing.
Materials both inside and out have been selected for their integrity, treated as skins within the interiors, wrapping both vertically and horizontally throughout.
Addressing the necessity for clever thermal solutions in this climate, passive devices as well as high-tech geothermal heating solutions have been incorporated.

