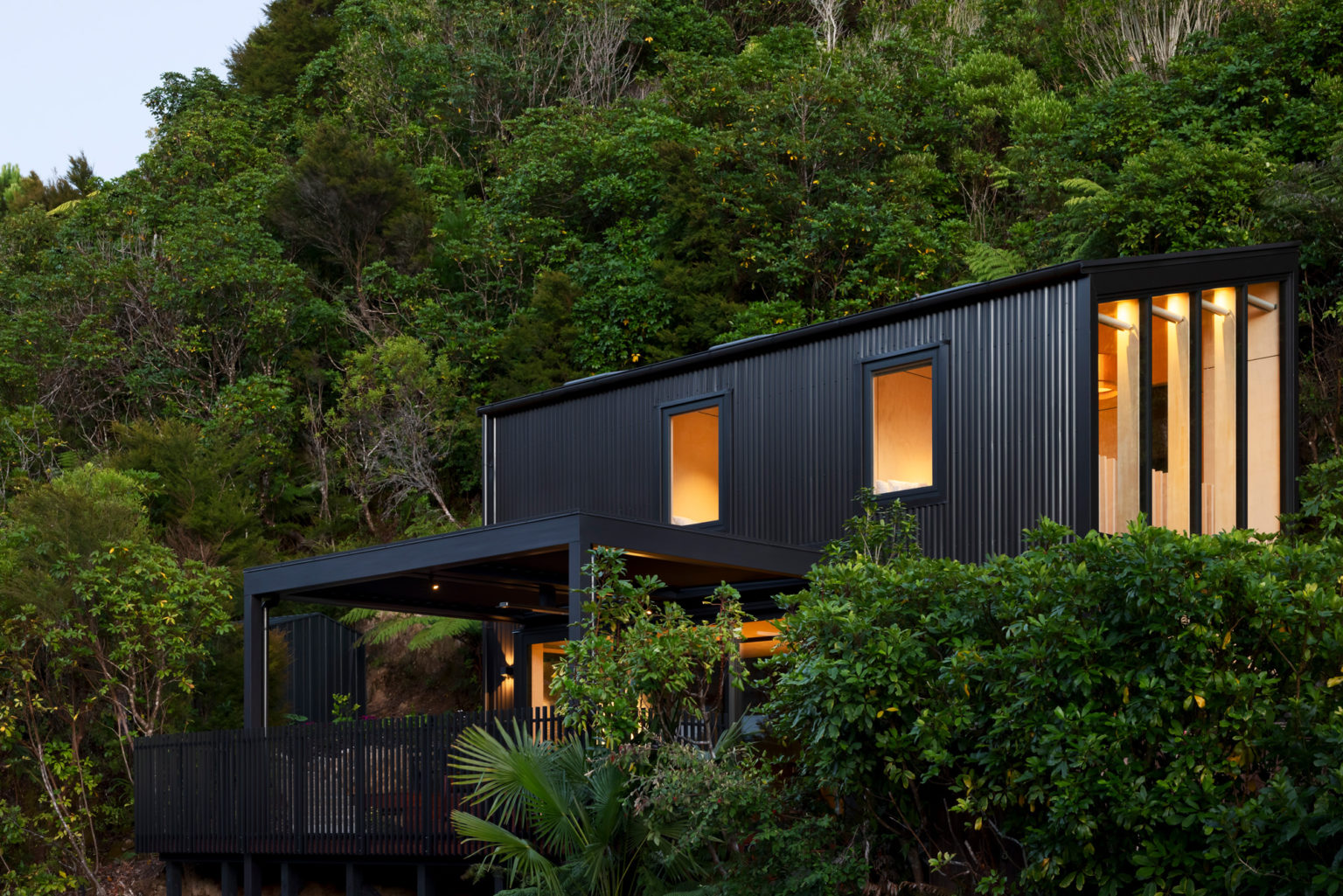Photographer: Jason Mann
Set within a steep-sided, bush-clad gully on the edge of the Abel Tasman National Park, the building site for this bach, which has replaced the original dwelling, was a 40 sqm platform cut into the foot of the northwest side of the valley.
The brief called for a home with open-plan living and access to decks positioned to maximise living space, sun, views and the surrounding environment. Operable louvres over the central deck increase the area of covered living space outside the small building footprint.
Connection with and integration into the surrounding bush is a feature of this home. The northeast end of the building is glazed to form a double-height, full-width window that admits light into the living space and main bedroom and which is punctuated with LVL columns that serve to channel views towards the bay.
Inside, a durable interior palette was necessary to deal with day-to-day bach life between the bush and beach, with easy care laminate floors and whitewashed plywood linings throughout. A favourite photograph of the South Island beech forests served as a jumping off point for the interior colour palette: natural greens with contrasting black. Natural timbers give way to dark stone tiles in the bathroom for a modern twist on the classic ‘black and white’ look.
A liberal use of natural materials such as the LVL and timber-framed structure, timber interior finishes and FSC timber decking, along with high thermal performance glazing and ducted heat pump system, has helped the homeowners achieve a highly sustainable space to retreat to.

