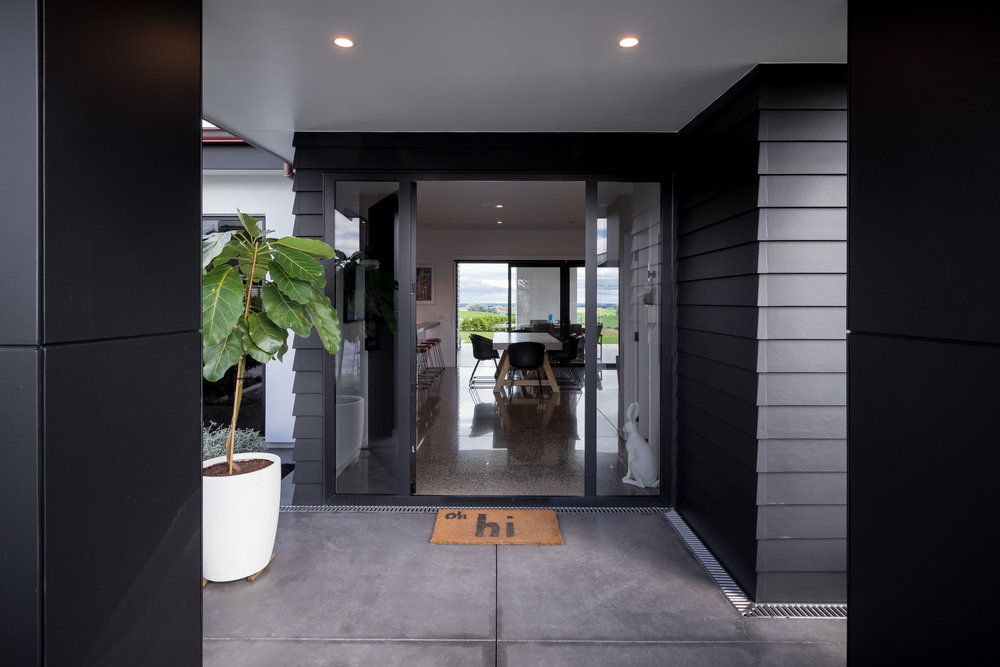Simplicity and style were key for the owner-builder of this contemporary home in Feilding. Dressed inside and out in black and white, they wanted a home that was easy to live and entertain in – they are thrilled with the results.
The home has a very comfortable 262.2sqm footprint, more than enough room for three bedrooms, two bathrooms, a kitchen, scullery, dining, living, lounge, laundry, an office and a double garage.
It features a fully plumbed outdoor kitchen in the covered dining area – it’s a winner in summer and even in the cooler months. A contemporary combination of cladding materials speaks volumes, highlighting the impressive architecture. Kwila decking, concrete patios and clean landscaping help the house settle into its environment
Back inside, easy-care concrete floors flow through the chic open-plan kitchen and dining area. Style finds its way into every room in the house, even the small ones.
With views over the lush Manawatu landscape and Kapiti Island beyond, the builder has allowed for it all to be on show through ample glazing. Living the dream is now a reality for this happy family.

