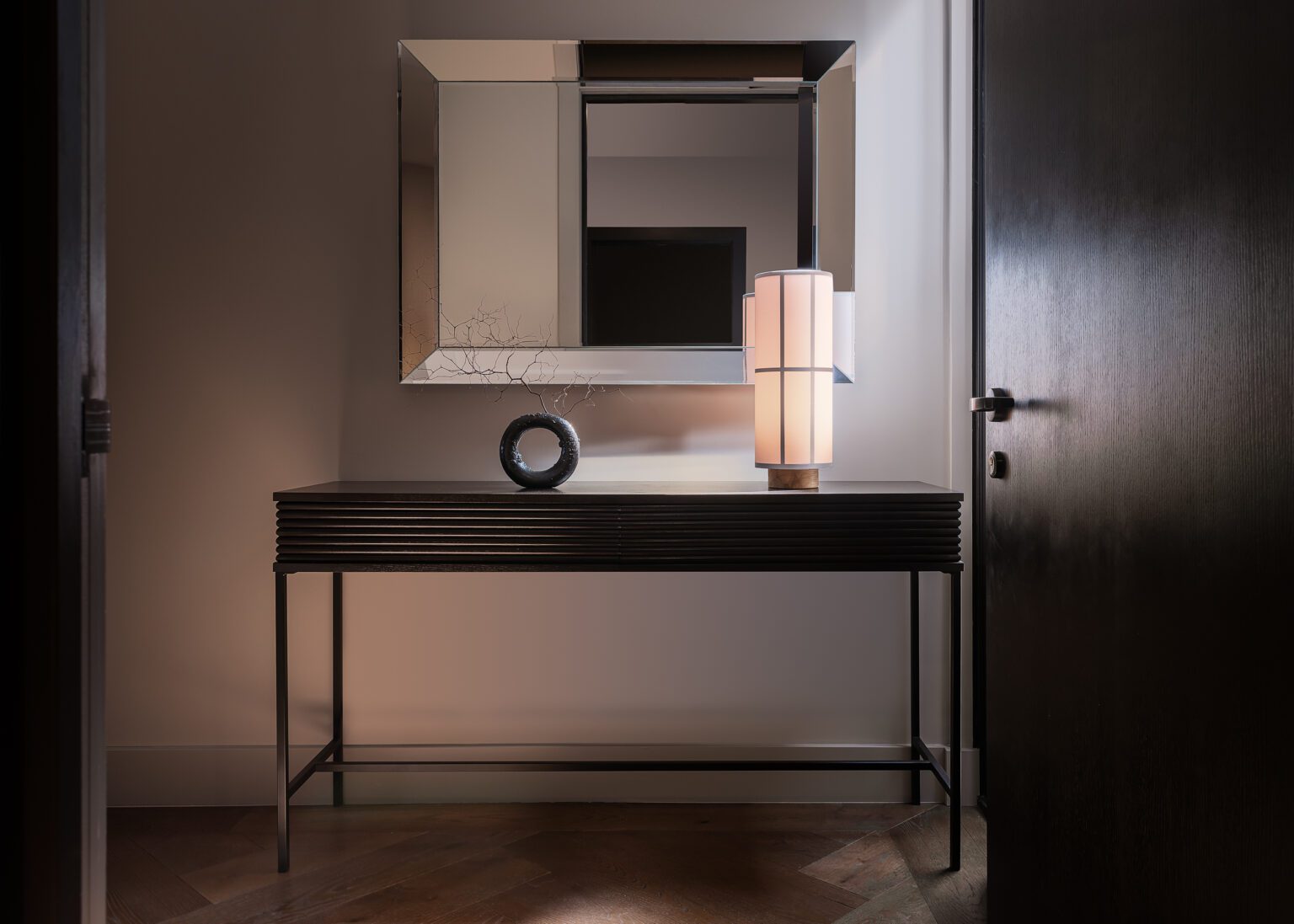Our returning clients bought this Herne Bay apartment off the plans and engaged KKID to complete the interior design during the final stages of construction.
Our clients were downsizing, having come from owning villas previously, so our design challenge was ensuring the layout encouraged entertaining guests as well as relaxation areas within a small, yet open-plan floor plan.Our furniture and finishes selection referenced a luxury hotel, a space that feels urban, yet, serene and luxurious.Working with a restricted size and ceiling height we carefully curated the furniture, art, and lighting to maximize the space and ensure every detail reflected exceptional quality.
We created two gathering areas within this challenging living space; a pair of Mad Joker swivel chairs create a conversation nook for the clients catch up on the day or look out to the street view, whilst the large custom-made corner sofa and woven leather ottomans will seat family and friends without feeling crowded. The incredible Occhio floorlamp hovers over the coffee table to balance the space and connect it with the dining area.
The clients enjoy colour and have a strong NZ art collection which we drew cues from when selecting dark oaks, moss greens, brass and deep reds. Ethereal sheer linen curtains teamed with motorized contemporary blinds complete the space.
Photography Hamish Storey

