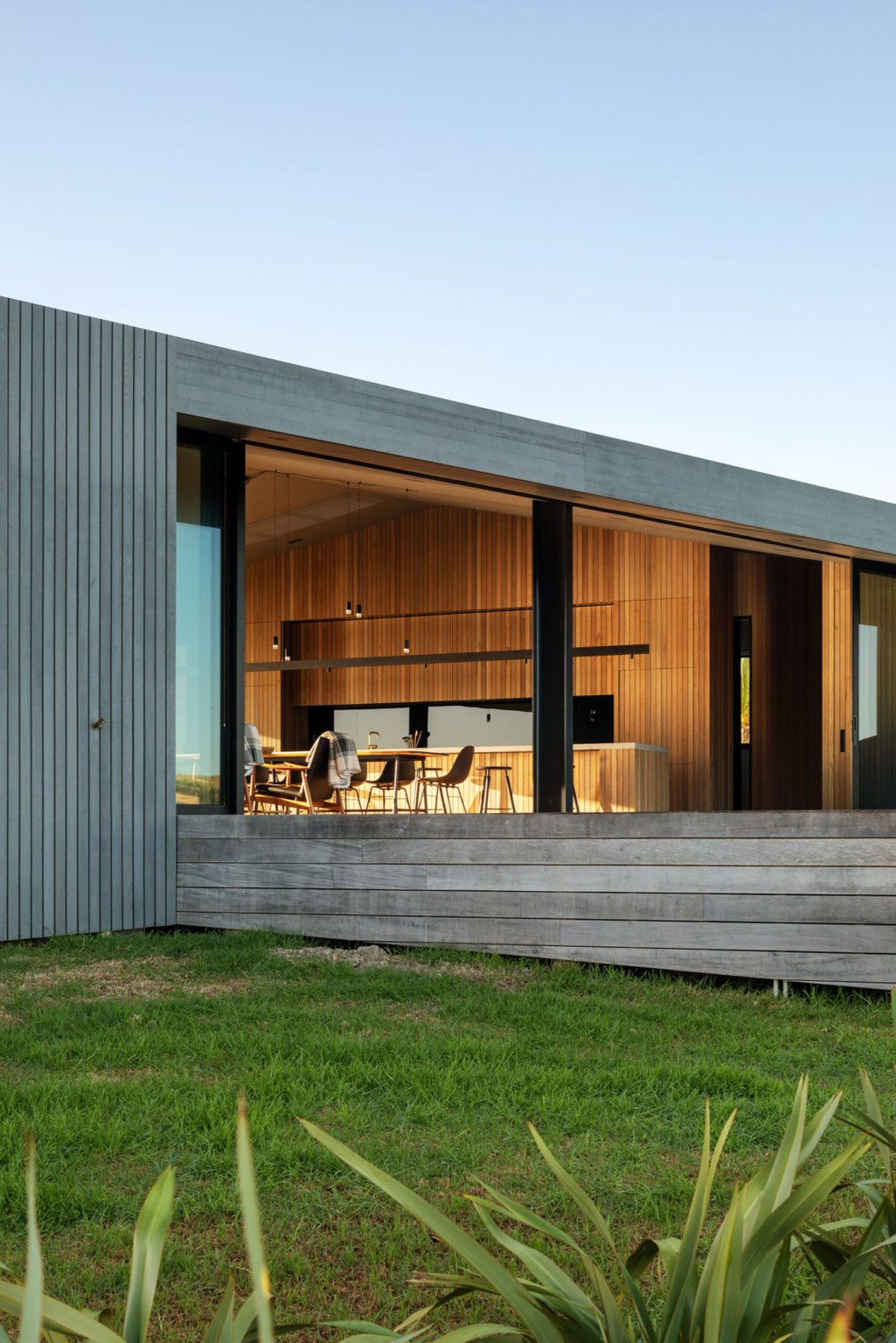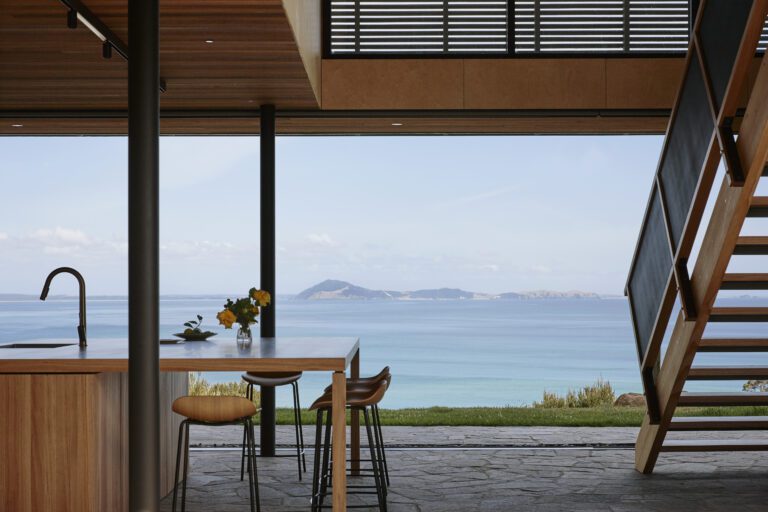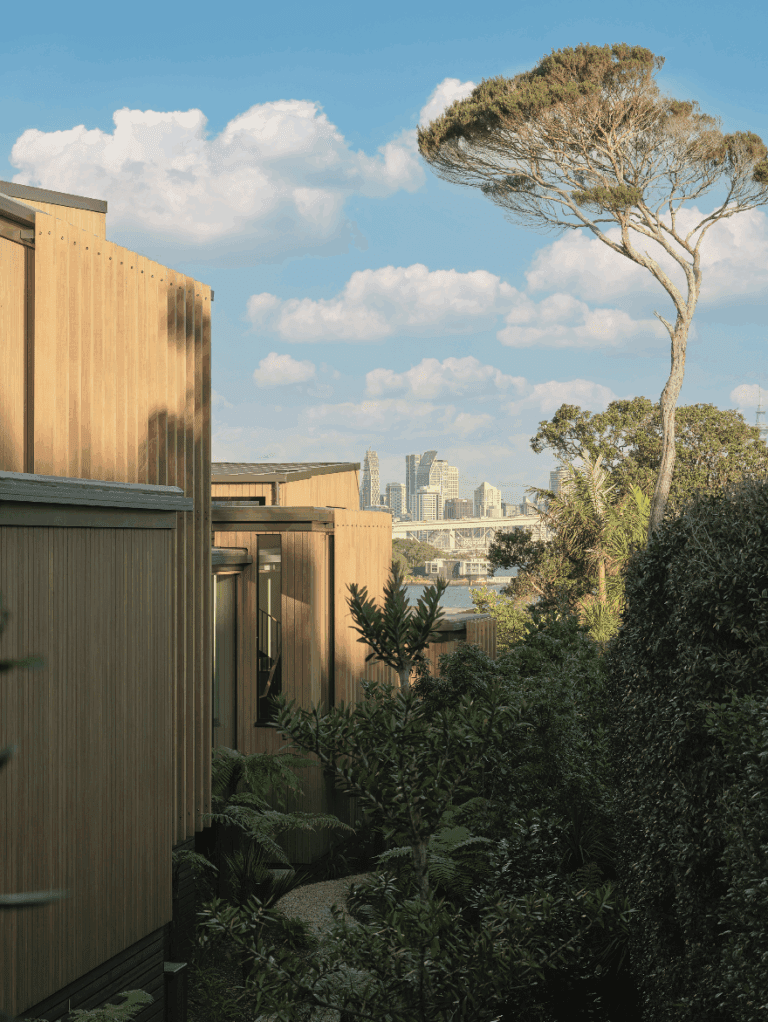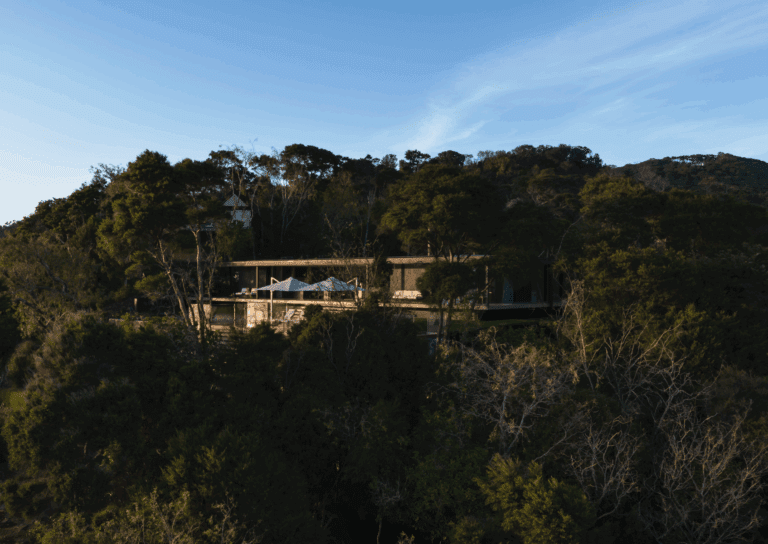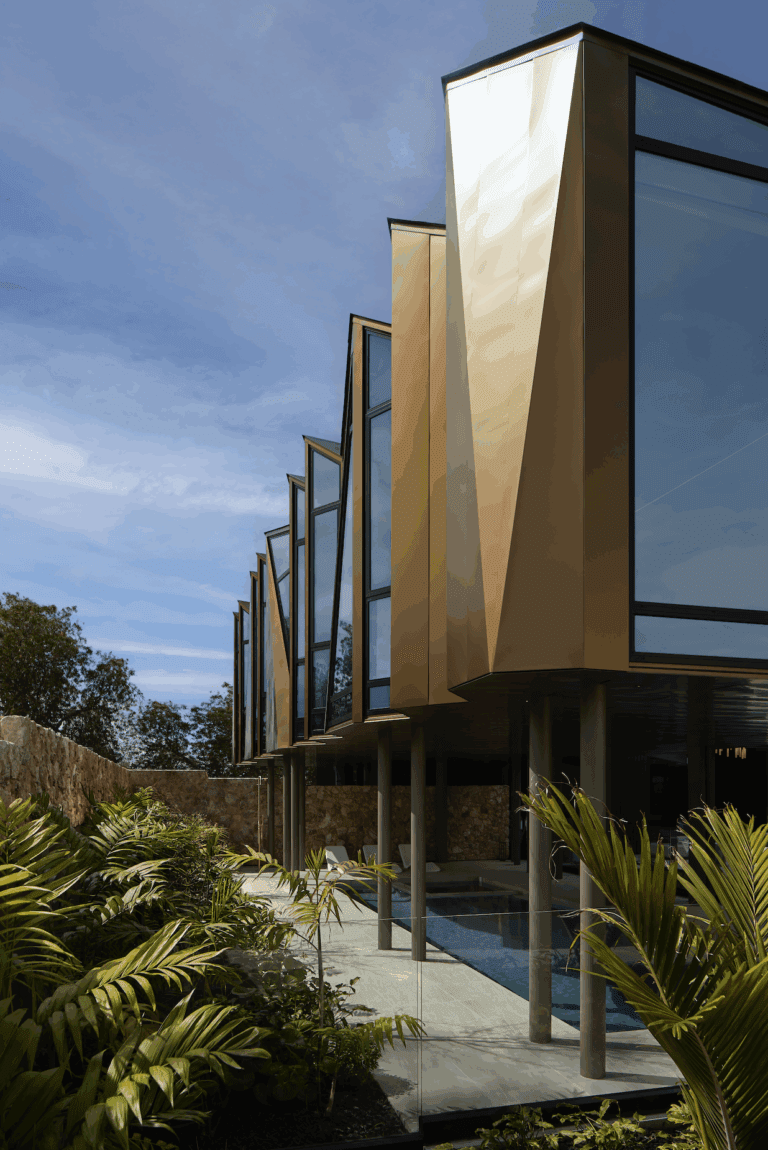On a clifftop that makes up part of the expansive and undulating land of Mangawhai’s Bream Tail Farm, this sculptural holiday home responds beautifully to its rural and coastal environs.
Arrival at this house is by way of a winding road that meanders through extensive farmland. It’s not uncommon here for sheep to wander across the road, halting the scenic journey between highway and house.
Approaching from below, the triangular form of this house, touted The Dart by architect John Irving, is not immediately apparent. Rather, it appears as a long, low gable, perhaps a reference to the classic farm shed.
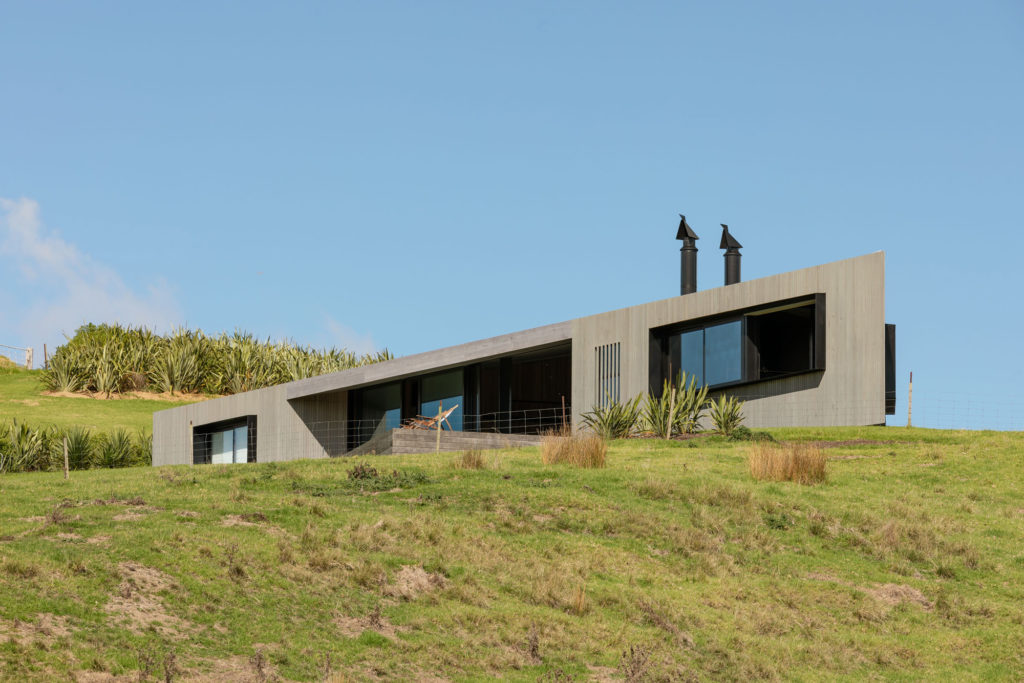
Interestingly, it is only from above that The Dart gives weight to its name. “The reason we came to this triangle form was the nature of the topography meant that the house points perfectly north, so it is a north arrow,” John explains.
“There’s knowledge that building here, even though there’s nothing there now, one day across the other side of the valley there’s going to be another house so we wanted the house to be east and west facing, rather than north: ocean and rural.”
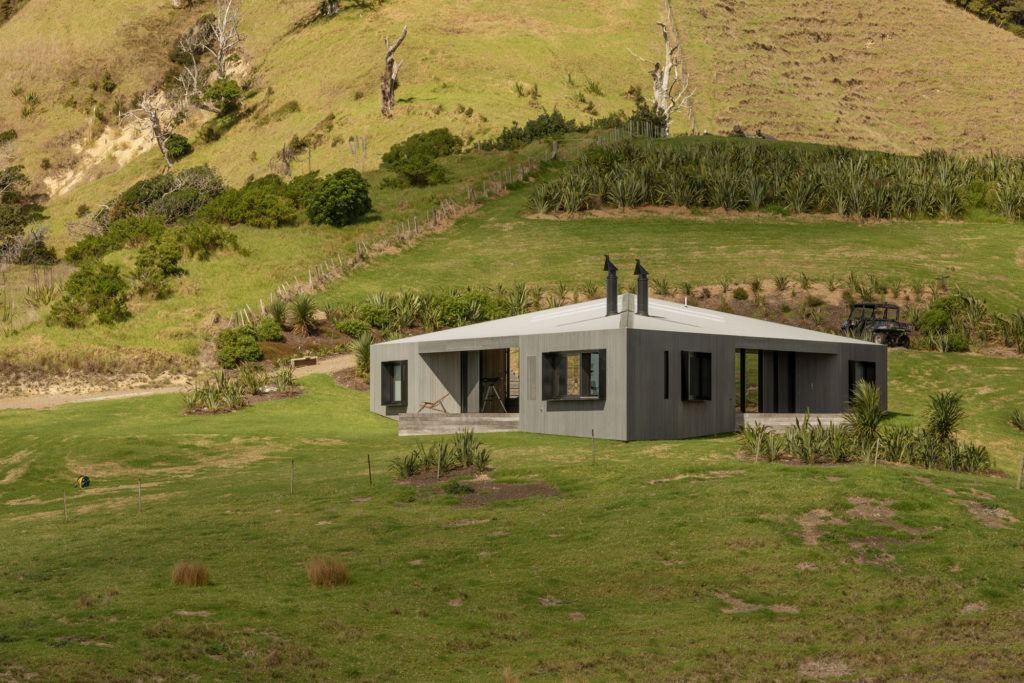
That aim resulted in the striking form. “It’s almost like a split personality. It became a dart straight away. The first concept model was a piece of paper folded in half. Even though it is a triangle, you don’t perceive it as a triangle from the ground with the arrival face a simple gable.”
Clad in vertical Western Red Cedar shiplap from JSC Timber, the house has a refined, natural quality from the exterior: there is a synergy between the coastal hues of driftwood and sand, and the vegetation and greenery of the farm to the west.
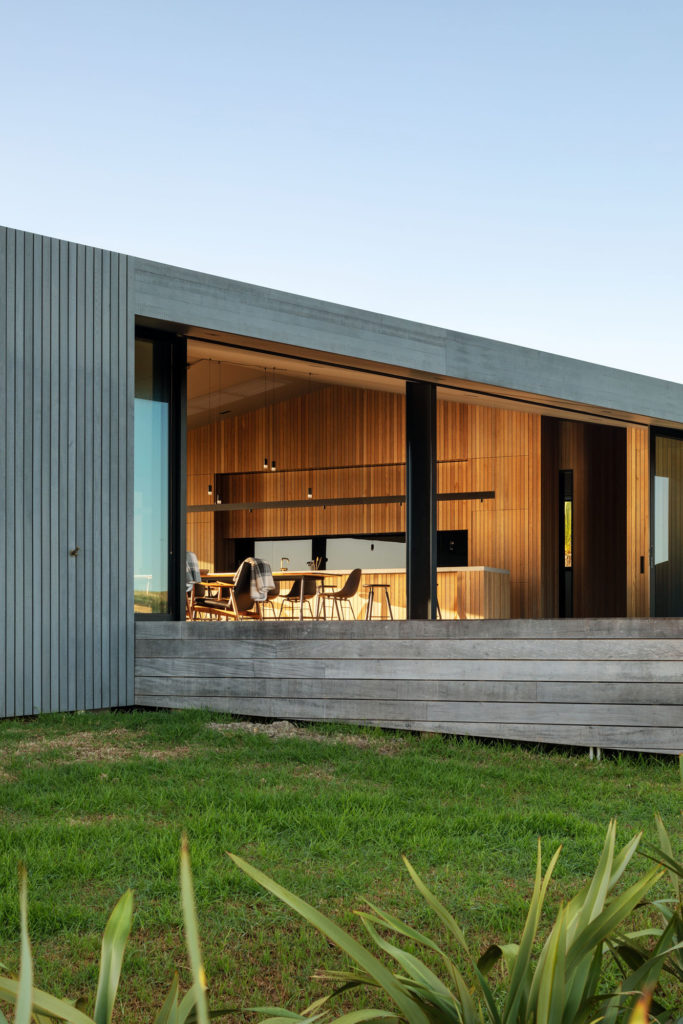
“Narrower boards were specified which gives the house a certain elegance. The bandsawn face of the timber allows for better penetration of the timber oil, while allowing for that beautiful natural, textural feel within the structure of the vertical shiplap,” JSC Timber’s Darin Kitching says.
The exterior Cedar was wrapped around into the interior, to become the central feature of the kitchen. “We spent a lot of time making sure we had continuous boards despite the horizontal cuts of cupboards to create a really clean look,” John explains.
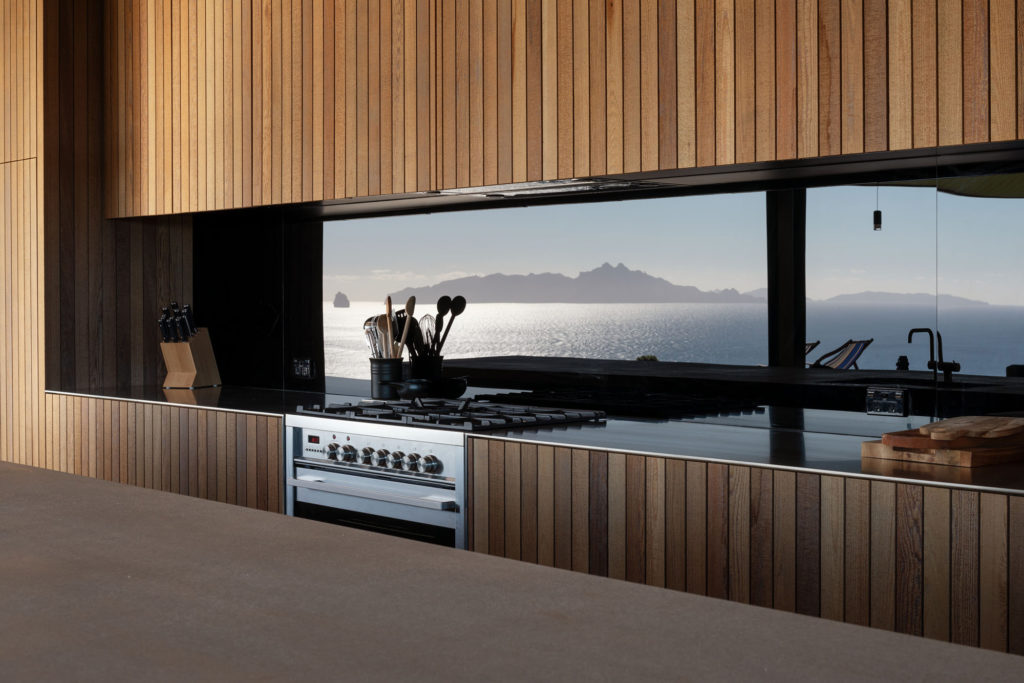
The result is arresting; a structured face of timber with its natural grain and colour variance providing a pattern-like repetition of sorts.
Outside, the Cedar was oiled to create a driftwood-like hue, while inside the timber has been oiled with a clear product, each a reference to the other with a distinct difference in tone.
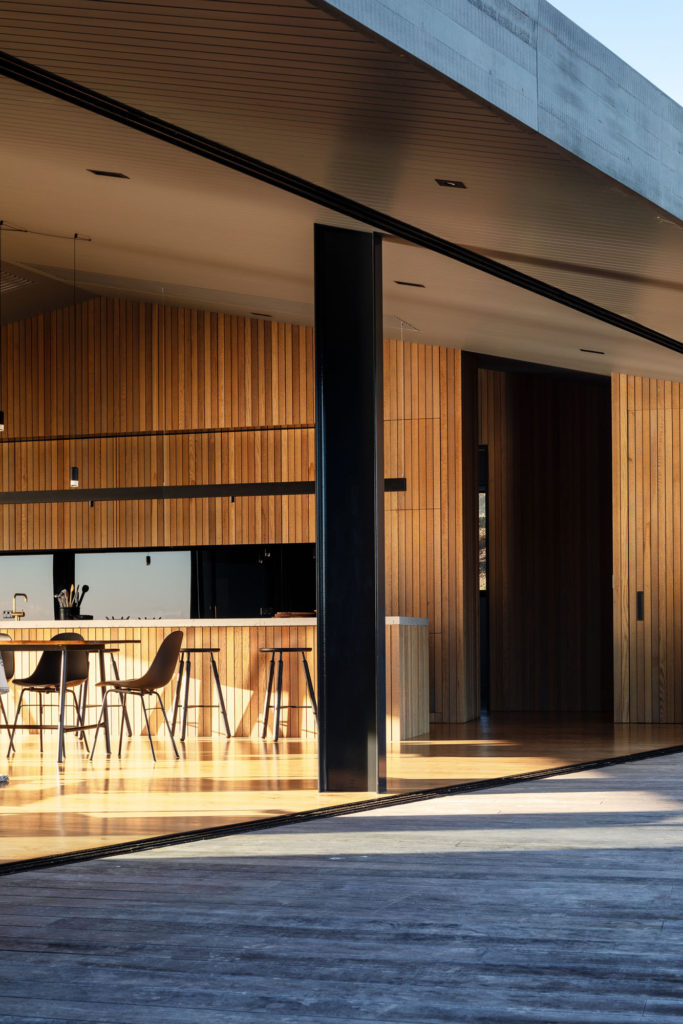
Extensive decking off both east and west elevations is JSC Timber’s Vitex from the Solomon Islands, a hardwood with a distinct grey colour, Darin explains. “Vitex is sought after for its unique colour. Many commonly used decking timbers have quite distinct red or yellow colouring whereas Vitex allows for that more natural grey that weathers off over time beautifully. It’s also a very durable product so the perfect choice for a harsh coastal environment such as this.”
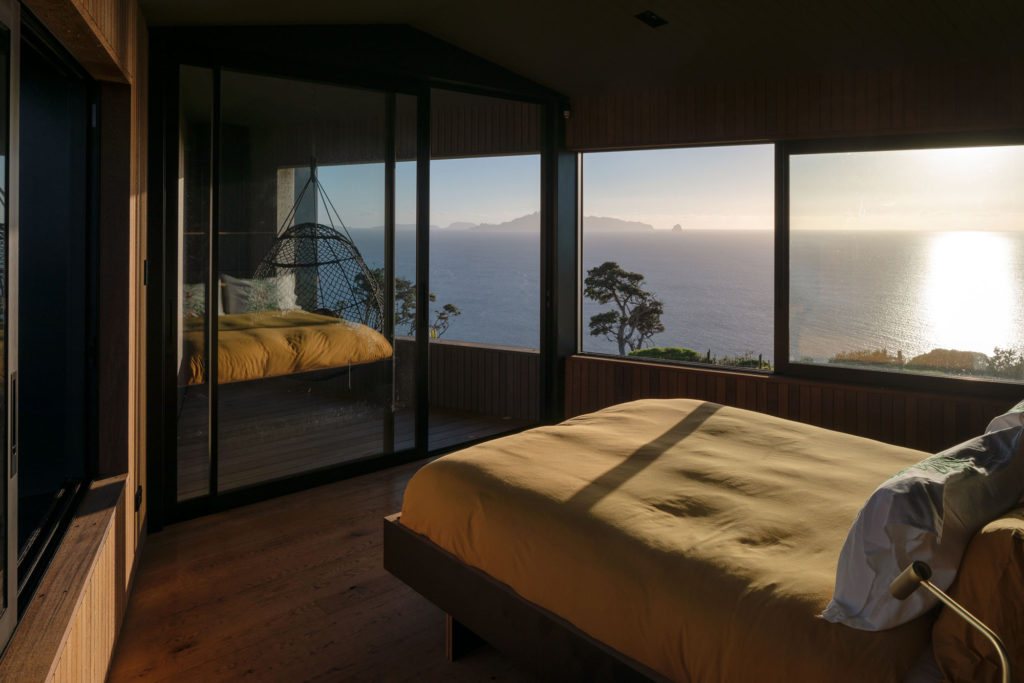
Inside, the timber continues with American White Oak flooring, also from JSC Timber. The transitions are intentionally seamless.
There’s a simplicity here; it’s a place where the backdrop of nature seems to invite little else but appreciation of its beauty.
