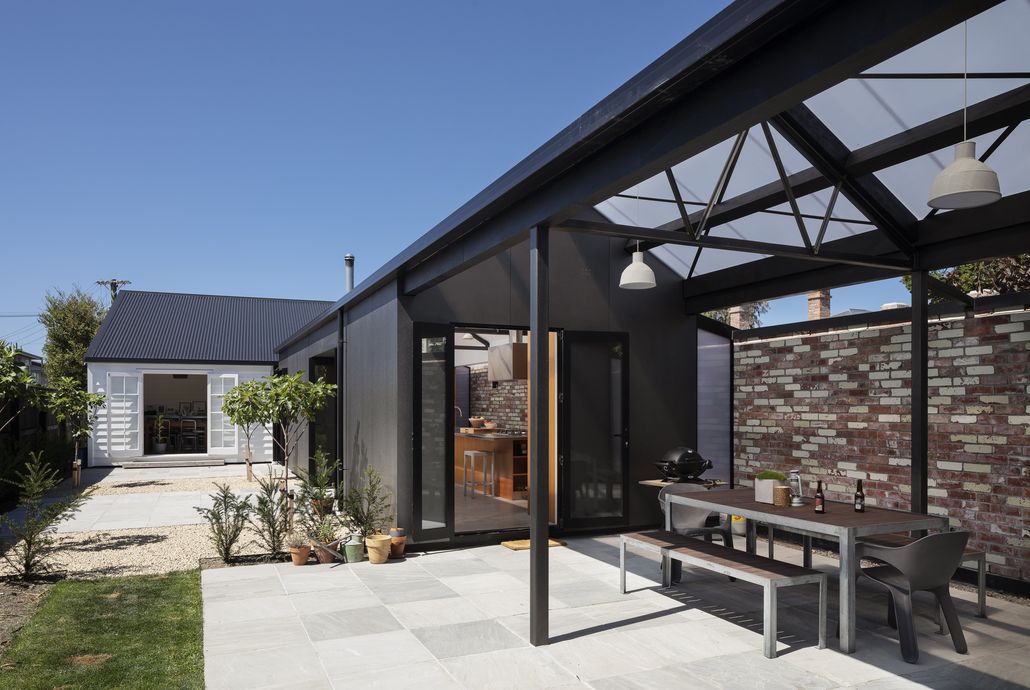Photographer: Patrick Reynolds
Awards:
2019 NZIA Canterbury Architecture Award – Housing Category
Located on Abberley Crescent between St Albans and Merivale this small and narrow property runs between 2 street frontages, Abberley Crescent and Kinleys Lane. The client requested an alteration to their existing Victorian worker’s cottage to expand for an imminent addition to the family. The existing house had 2 bedrooms with very small cooking, living and ablution facilities.
Our solution was to add and very long and narrow lean-to from the back of the cottage to the Kinleys Lane boundary. This allowed us to stretch the additional program along the southern boundary of the property: bathroom, kitchen, outdoor room, 3rd bedroom and single garage. The new addition now faces its long side to the north enabling each space to open and access the new north-facing garden.
In the context of a greenhouse form, (the client’s grandparents and family were greenhouse growers) north face of the gable roof is clad in polycarbonate to allow daylight and warmth into all new spaces. A recycled brick wall runs the entire length of the south side of the lean-to to provide a strongly insulated spine to the neighbour’s boundary. The original cottage has been refurbished and living space expanded into the original bathroom and kitchen areas.
The addition is clad in steel plate cladding panels so that the greenhouse form of polycarbonate and steel is a foil to the weatherboard materiality of the cottage.

