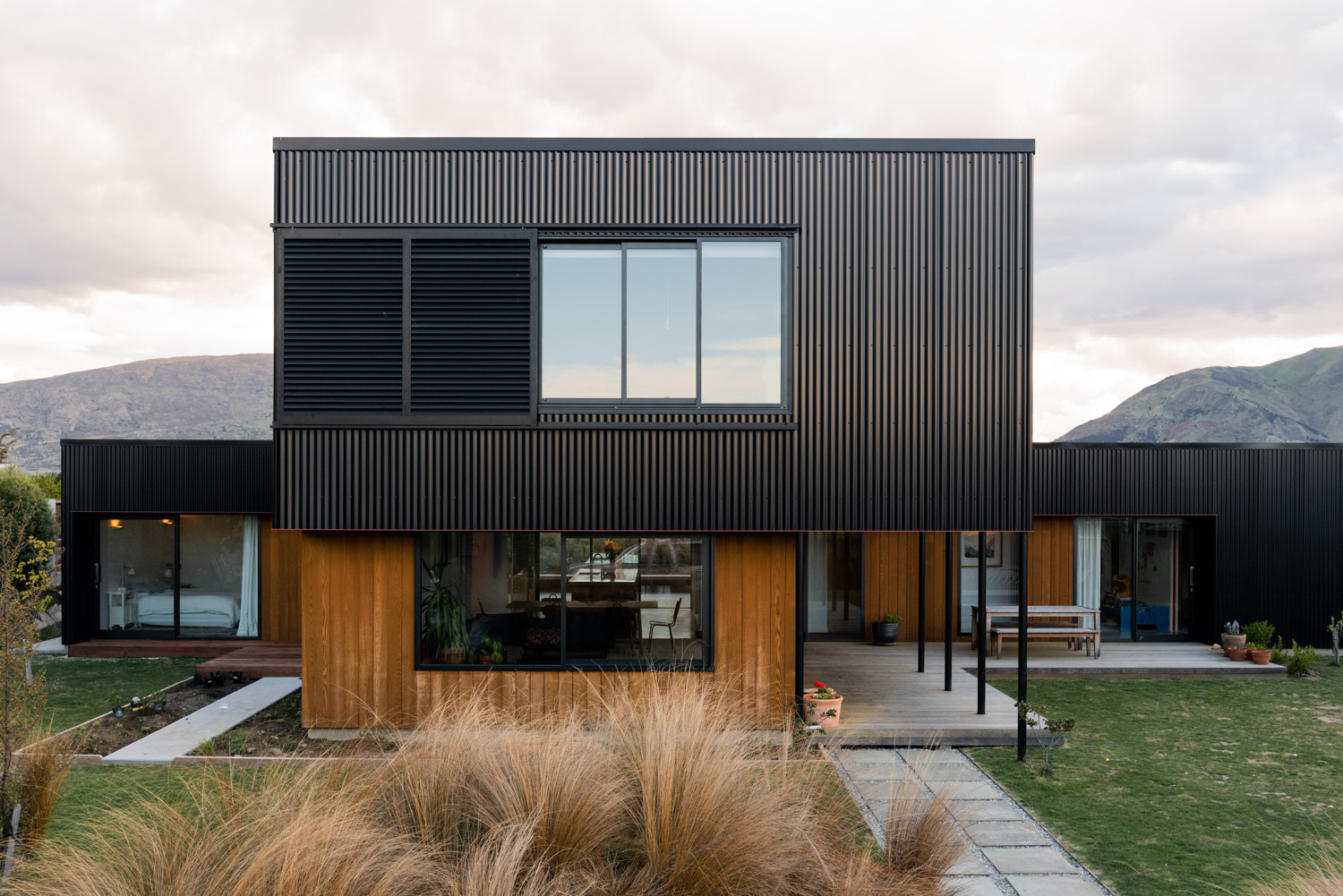Photographer: Mickey Ross
Completed:
2012, Wanaka
Builder:
Davidson Building Ltd
2013 NZIA Southern Architecture Awards citation
“The Acland house is a carefully considered family home that provides an achievable model of a sustainable suburban house. The ‘T’ shape house plan divides the site into three distinct courtyards providing outdoor spaces in each direction and ensuring outdoor sheltered space is provided in any wind. The roof lifts to the north and a high window acts as a wind catcher to pull breeze through the house across the kitchen in the hot summer months and allowing sun and warmth to flood in during winter.”

