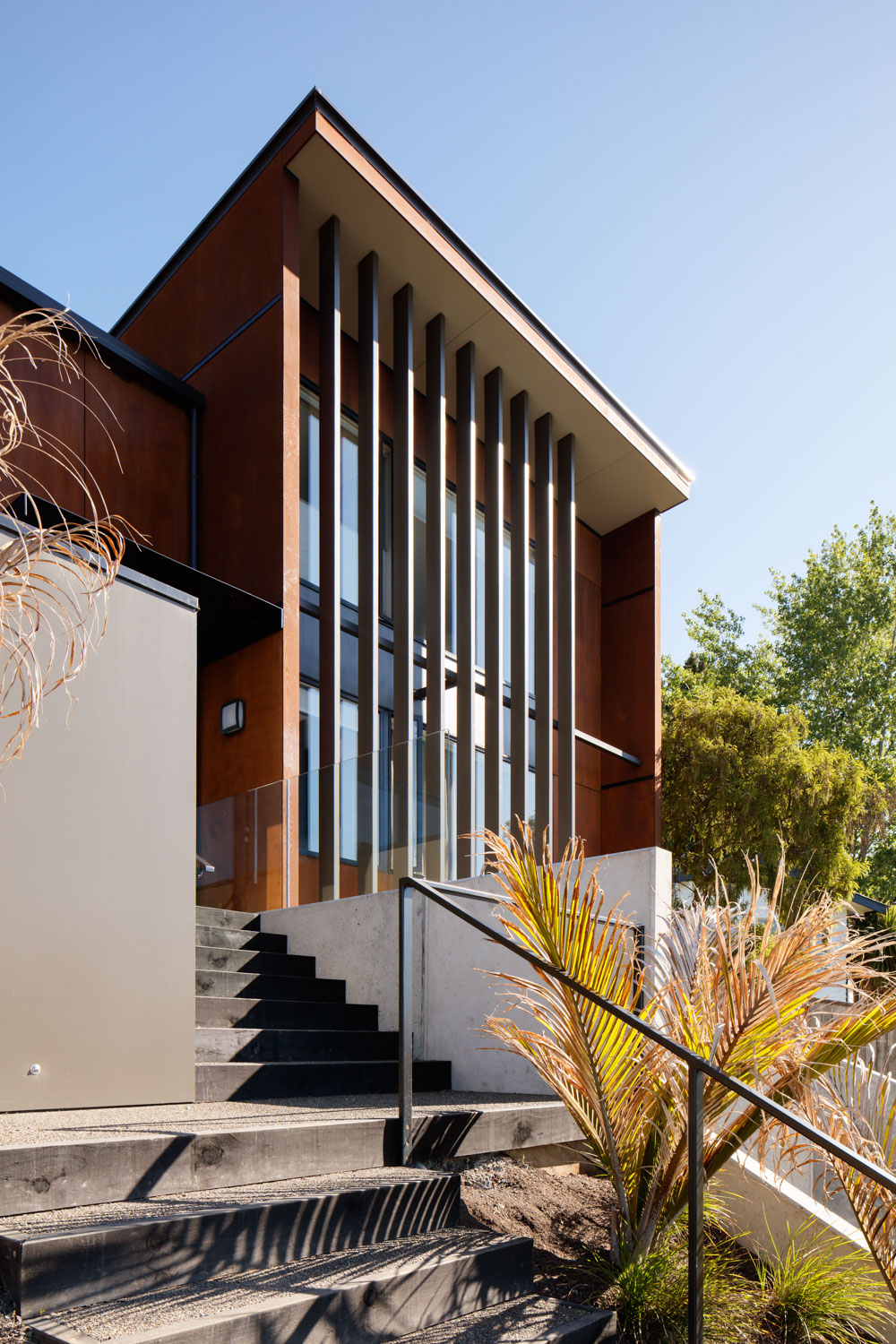Photographer: Jason Mann
Completed:
Dec 2015
Consultant Engineer:
W R Andrew LTD
NZIA 2016 Housing award
Our Client’s brief was that this house is to be “a joy to live in ”.
The site is located on a steeply sloping (30-45 degrees) Grampians hill overlooking Nelson to the north and views to the Grampians to the east.
The house design addresses the steep site by planning the building over three levels. This allows for vehicular access and garaging at the lower level, the mid-level provides for the living areas, study and master bedroom and access to a flat outdoor landscaped area. This minimises the circulation (stacked stair) on a daily basis up and downstairs. The top-level provides for further bedrooms and access to upper garden area of the site.
The cladding is a combination of cedar faced band sawn plywood and specialist potter ‘liquid iron’ paint. This complements the vegetation on the surrounding hill and avoids a monotone of colour to help the building to recede into the site.
Interior joinery is designed to complement the exterior elements, including the use of gabbon and radiata timber finished in various stains. A central joinery unit in the main living area provides partial separation between the living and kitchen dining areas.

