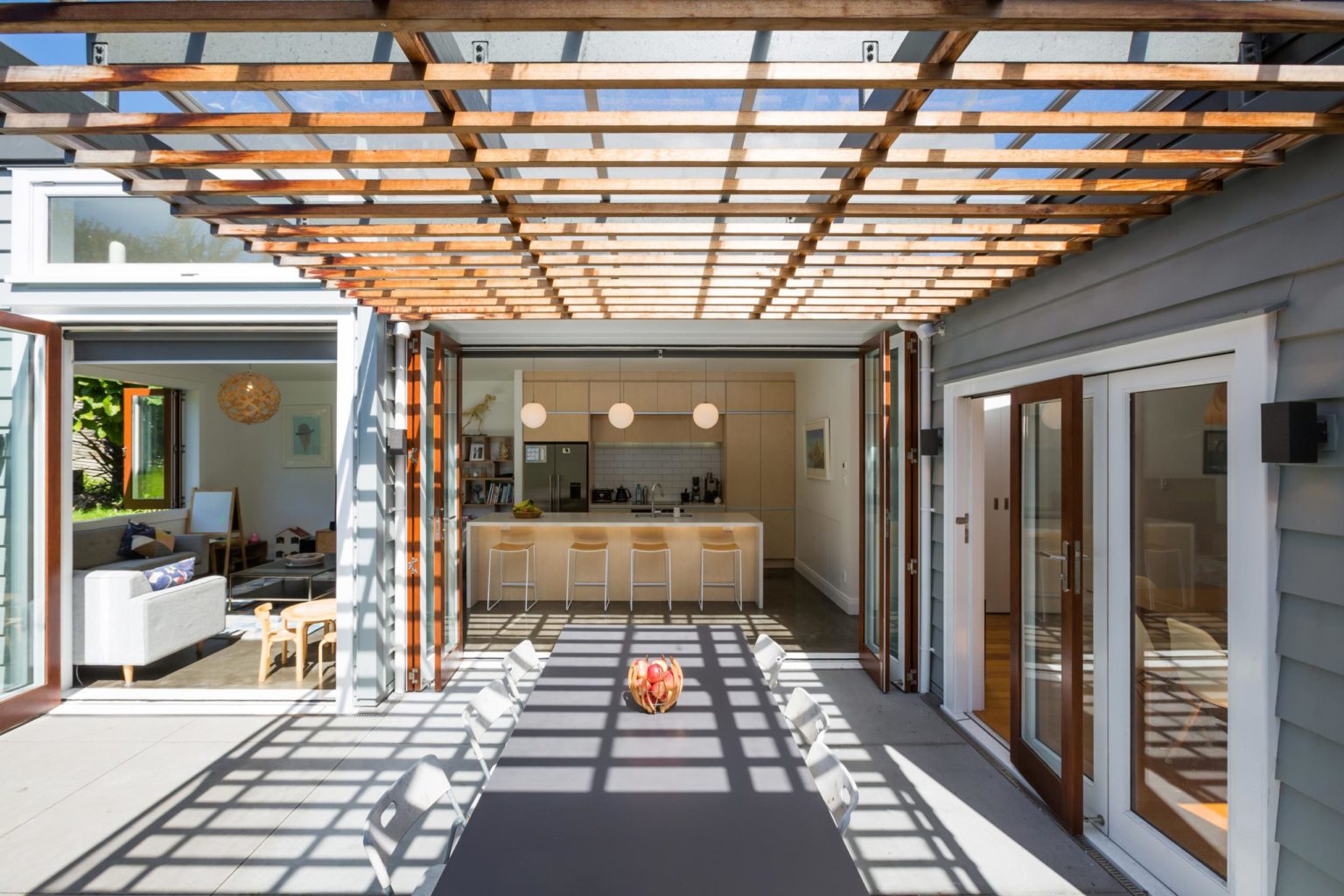Photography: Dave Olsen photography
Alteration & addition to an existing Grey Lynn villa located in the residential 1 zone. This project involved the addition of a monopitch space to the rear of the original villa to accommodate a new open plan kitchen & living space, while existing rooms in the villa were altered to provide a new ensuite & bathroom. The new covered outdoor dining space is kept light with a clear glazed roof & cedar battens, while skylights have been added bringing more natural light into the existing villa.
The material pallet has been kept light and natural, with white walls and ceilings complemented by white subway tiles and light timber cabinetry, all anchored by the rich tones of the original timber floorboards and the new polished concrete floors of the rear addition.

