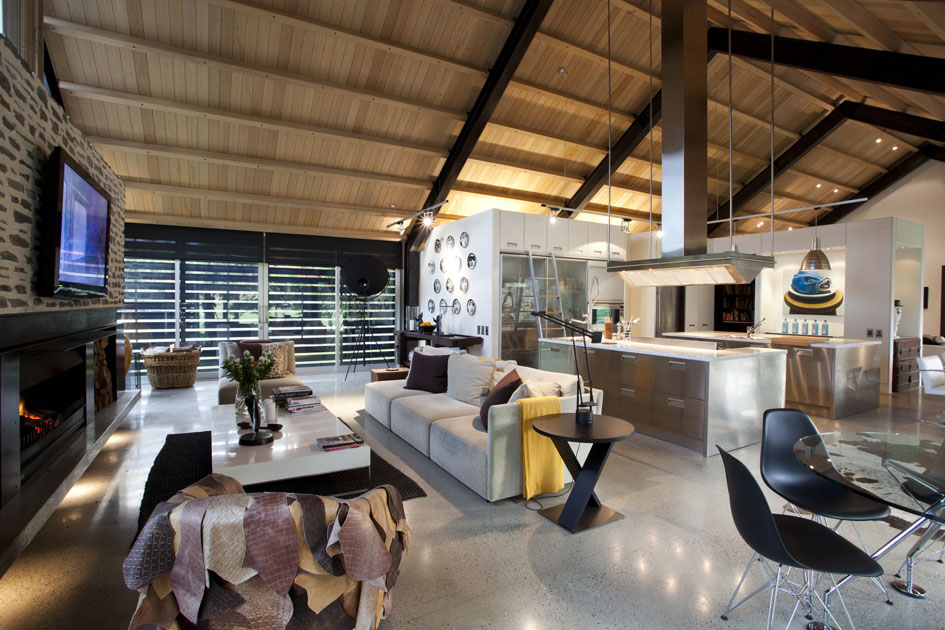Photographer: Marina Matthews
An extensive renovation of an existing dwelling, creating both a gallery for artwork and eclectic furniture and a sumptuous, eminently livable home.
An arrangement of gable-form roofs cluster along the site, culminating with the addition of a large, Living pavilion. The expansive scale of this pavilion is not understood from the exterior, with stone walls and slatted steel screens sheltering the form within the landscape.
To the interior, a continuous raked ceiling line finished in stunning Tasmanian oak and supported by a series of structural steel portals, shelters the living spaces below. The kitchen, a library snug and two large fireplaces appear as a scattering of objects beneath the over-arching roof.
Steel portals continue to the exterior to enclose outdoor living space and house sliding screens to shade the northern sun.
A refined palette of materials consisting of Tasmanian oak, rendered schist veneer, steel and white panelling is applied throughout the home, providing a backdrop for artwork and creating soft, comfortable spaces with layered textures.

