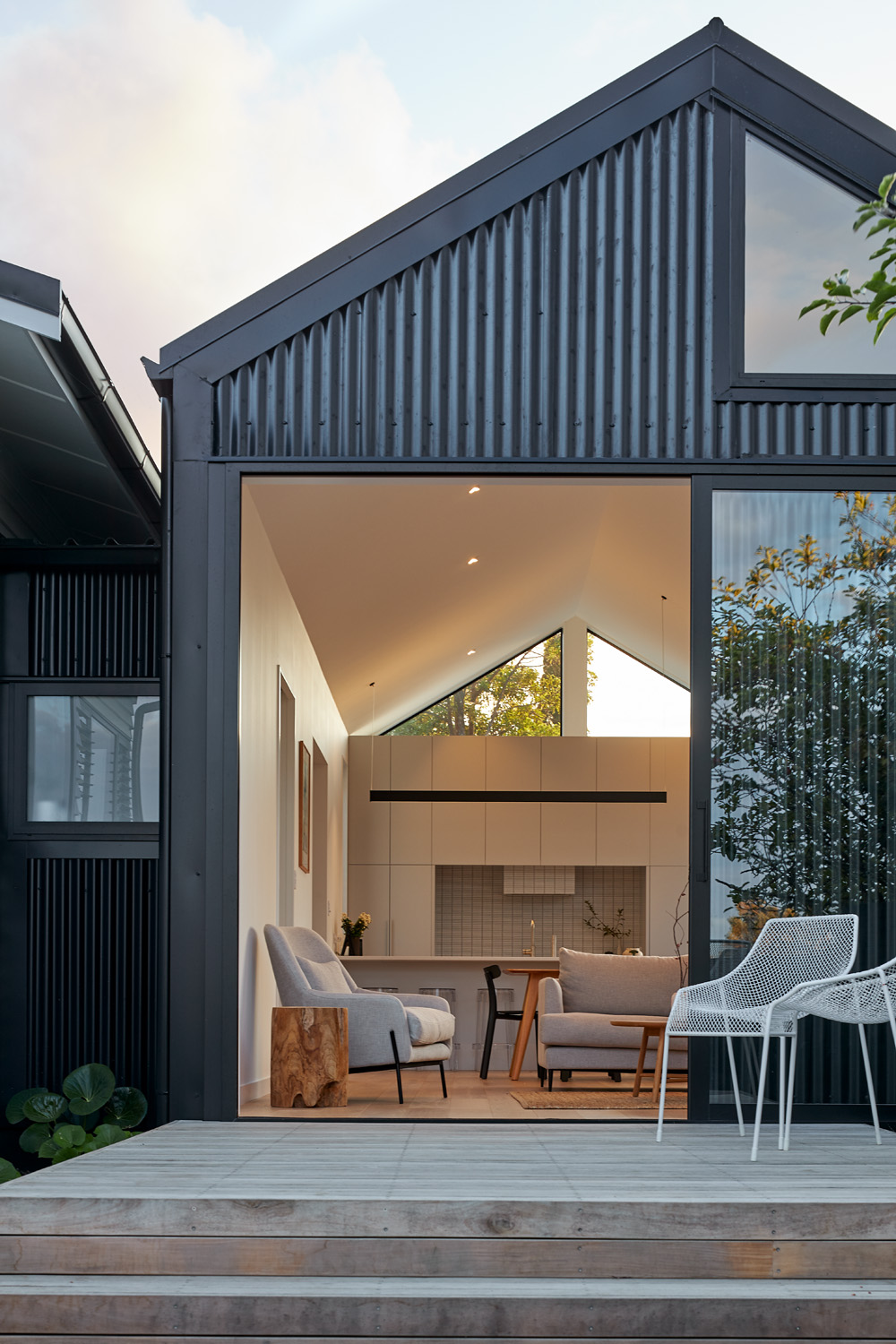Photographer: Simon Wilson
In this finely detailed renovation, like a well-cut suit, a modern living pavilion added to an existing 1960s house, doubles the size of a family home, transforming the way it links to the outdoors. The corrugate-clad extension turns its back on the street with a high gable pitched ceiling. Allowing sun to flood the space, the design ensures privacy from neighbours, yet cleverly trains the eye towards views of the trees. There’s an immediate connection to a sunny courtyard on the northern aspect with a pool along the front boundary. Reflecting the clean lines of the pavilion, the former lounge switched to a generous master bedroom suite and a new office/secondary lounge area offers versatility, cascading out to a landscaped rear garden. A new entry leaves no confusion about where to find the front door and a little reading nook with a window seat creates a cosy space within the larger area.

