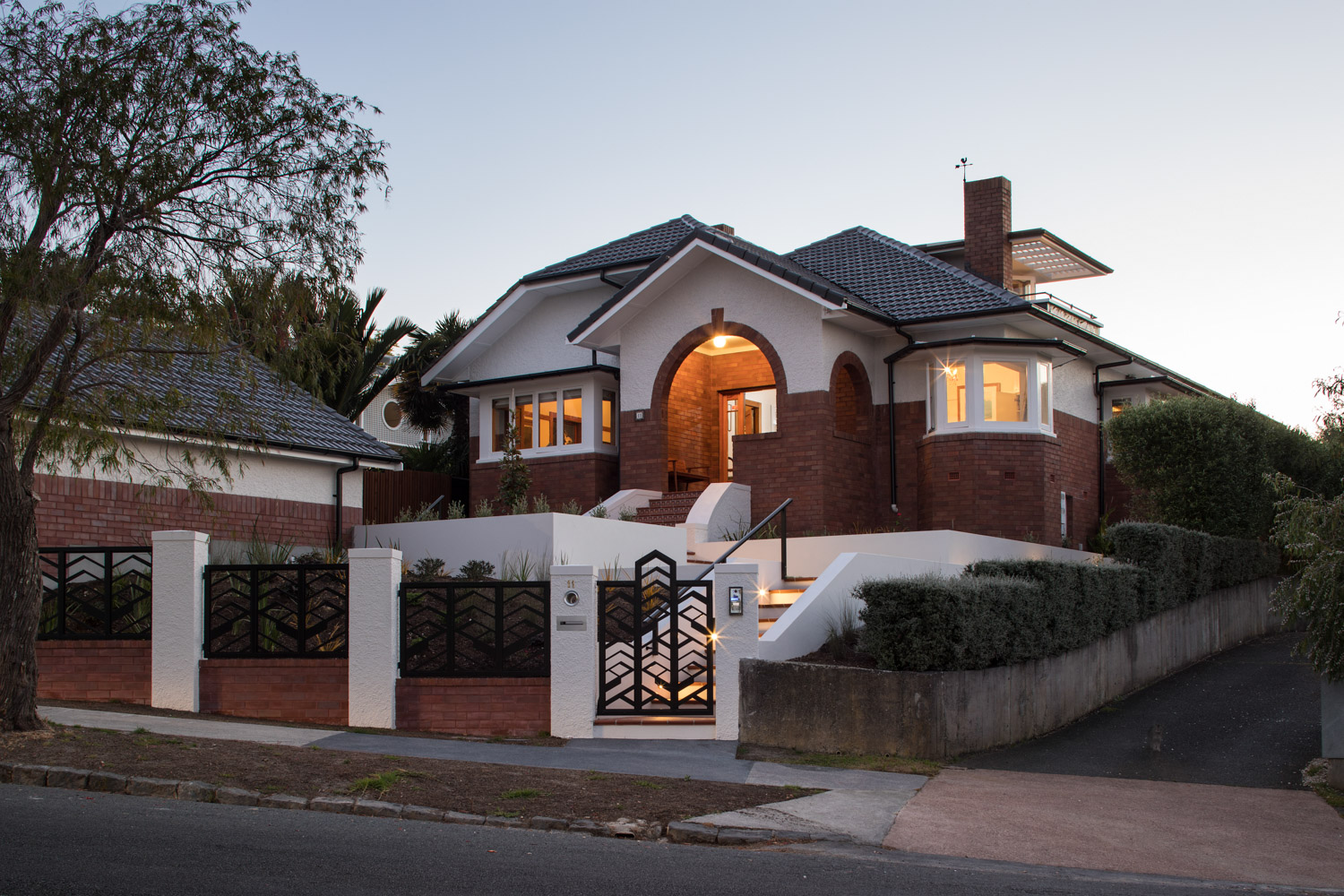Photographer: Simon Devitt
This thoughtfully renovated 1920’s character home in Auckland’s Westmere makes the most of its site. The homeowners are very social and many of their events centre around cooking and entertaining: to them, the experience of creating a meal is the expression of love and generosity. The adjacent outdoor kitchen furthers this, allowing more opportunity for social events.
The space and the aesthetic directly reflect the clients’ love for family and cooking, It was important for this kitchen to delight the family and friends who are constantly invited to use it. It is a modern insertion into the home so the aesthetic and materials were designed to compliment the existing aesthetic while still holding their own as a strong gestural element.
The kitchen is comprised of an L-shape of cabinetry which sits along the rear walls and is completely lined in walnut timber with a textured tiled splashback. The cabinetry itself flows seamlessly to the outside as it is paired with a companion outdoor kitchen.
Directly outside, the cabana is a playful element that intrigues and encourages one into the garden. We imagined this like a pool of old like one might see in a drive-in movie; a woman reclined under a while brimmed hat and children happily splashing in the pool. All visions of a warm day in Palm Springs.
The aesthetic is cued from mid-century modern but is all about reflections and rhythm. It is devised as two design elements; a regimented cedar batten work which is juxtaposed with an origami of glass-reinforced concrete (GRC) panels. The GRC appears to fold out of the water as they hover like an iceberg in the distance. This visually cool element sings next to the warmth of the cedar adjacent to it.

