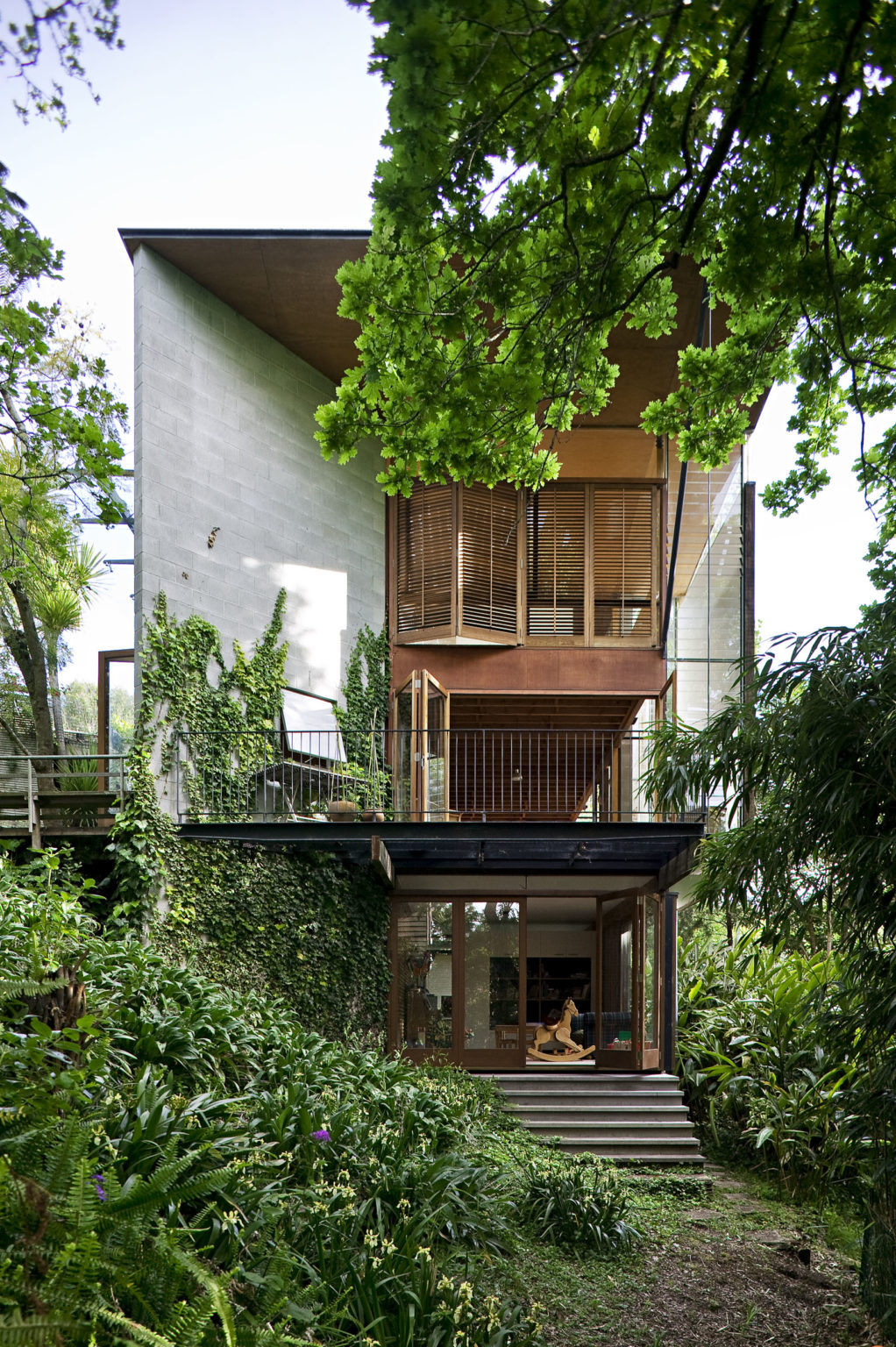Photographer: Patrick Reynolds
“…a certain antipodean lightness that comes of the logical economies of the new. There is a balance to this house that shows both a certainty and a courtesy towards its setting in both culture and nature.”
MICHAEL SORKIN UME 4
The design concept began with an investigation of the relationship between a light wooden frame and solid retaining block walls, and an idea of creating the spirit of a boathouse, a place to retreat to, almost a holiday house within the city.
The primary elements of construction, frame, and walls, sit on a concrete base, while a folded plate roof, underlined with plywood, tops the whole.
Block-work elements which began life as a core (enclosing some functions or forming a hearth) are separated, interacting with the frame to divide the space; cupping each end of a ‘servant’ zone (on the angle of the roof’s fold), and compressing the middle of a ‘served’ zone.
Approached from the street above, the house addresses the public edge with an expressed colonnade and glazed screen stretched between block walls – inclined warmly and welcomingly to the visitor.

