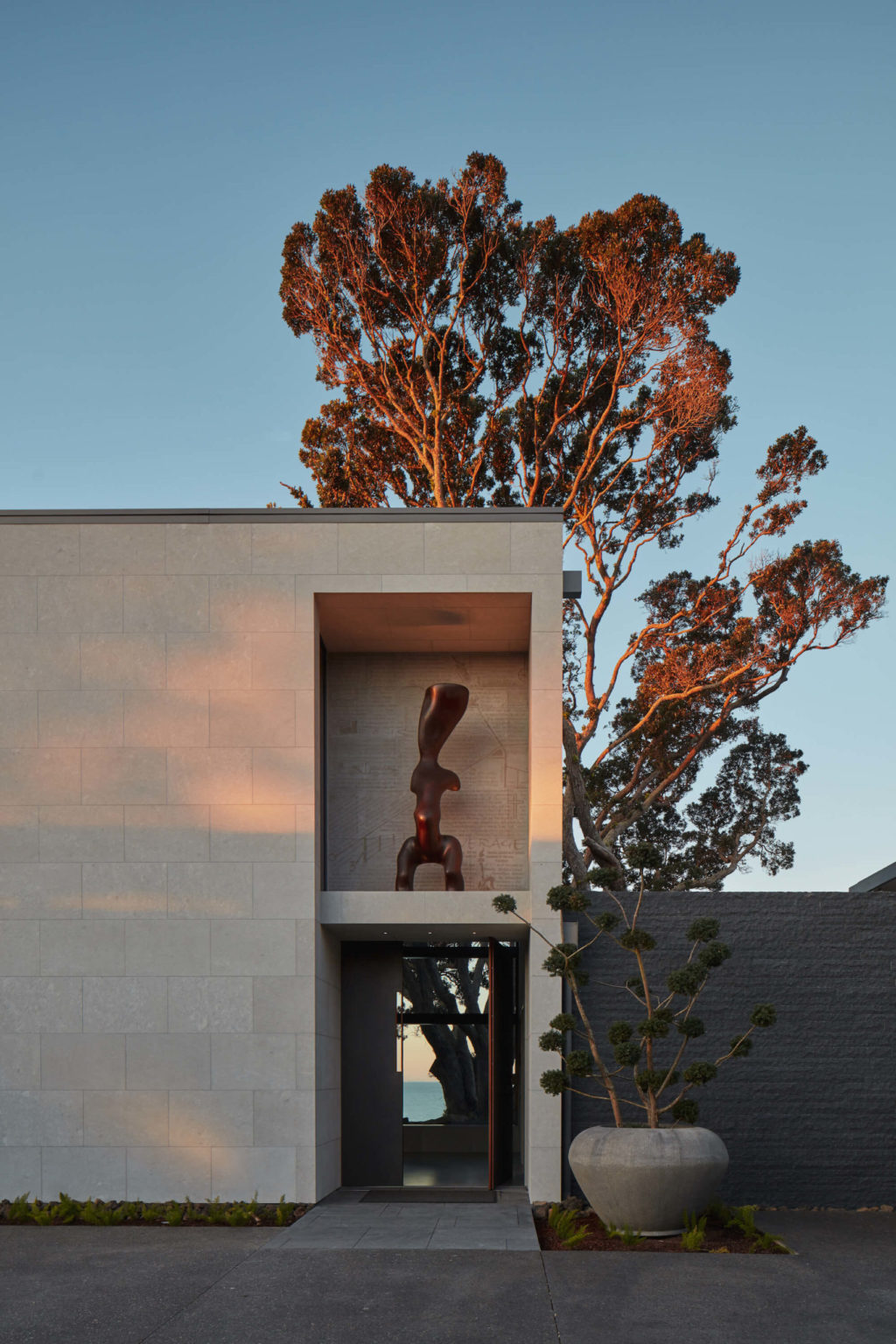Photographer: Sam Hartnett
The additions to the clifftop house are a horizontal spreading along the cliff, embracing the maritime approach to Tāmaki Makaurau from northern approaches, past Rangitoto Island to North Head.
The original house is a lantern like staircase within a collection of stacked cubes tumbling down the cliff.
A single-storey dining room volume embraces an existing pohutukawa tree and connects the earlier building to a new two storey cube-like addition revolving around a double-height entry.
A new linking axis from the existing kitchen, through the dining room, entry and living room reorientates the house toward the sun and a new garden.
The construction mimics that of the existing house; stone on concrete inside and out, hand-finished plaster walls, and beautifully made elements of swamp kauri and nickel-coated steel.

