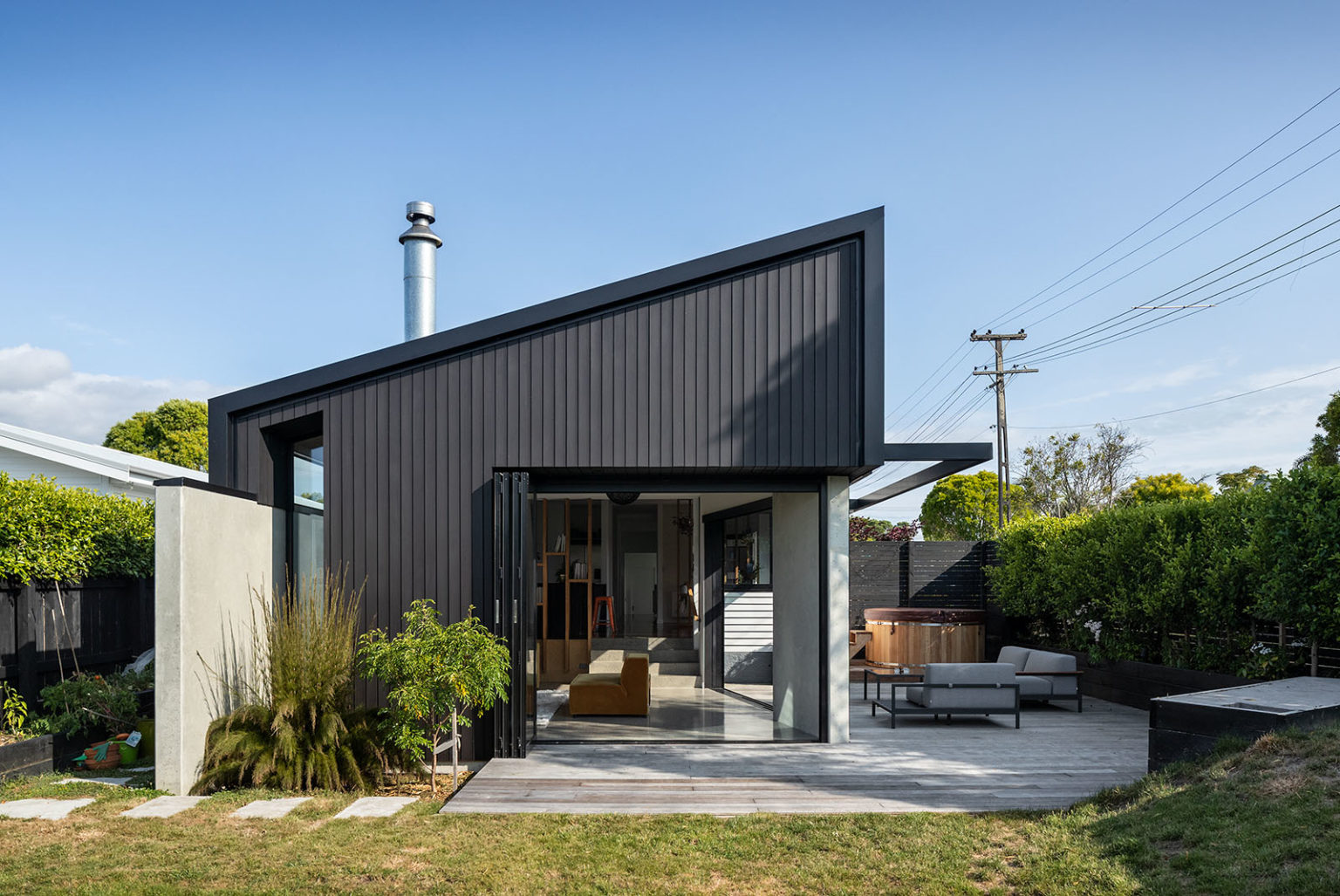Photographer: Simon Devitt
The cottage was floating in the middle of the site with little connection to the land or streetscape. We proposed to sew in the additions to each end of the structure, extruding the internal spaces into the landscape and beyond. The internal areas of the cottage were opened up, creating a full-length connection hallway between the new additions. Timber wall framing was removed, reconditioned and reused as benchtops, exposed timber slats and battening, using the reconditioned timbers from the cottage throughout the internal spaces further marries the spaces together. Shifting the floor plain down, level with the new site, in the new spaces further connected the new home to the land while introducing the playful nature between new interior spaces across split levels / old and new.

