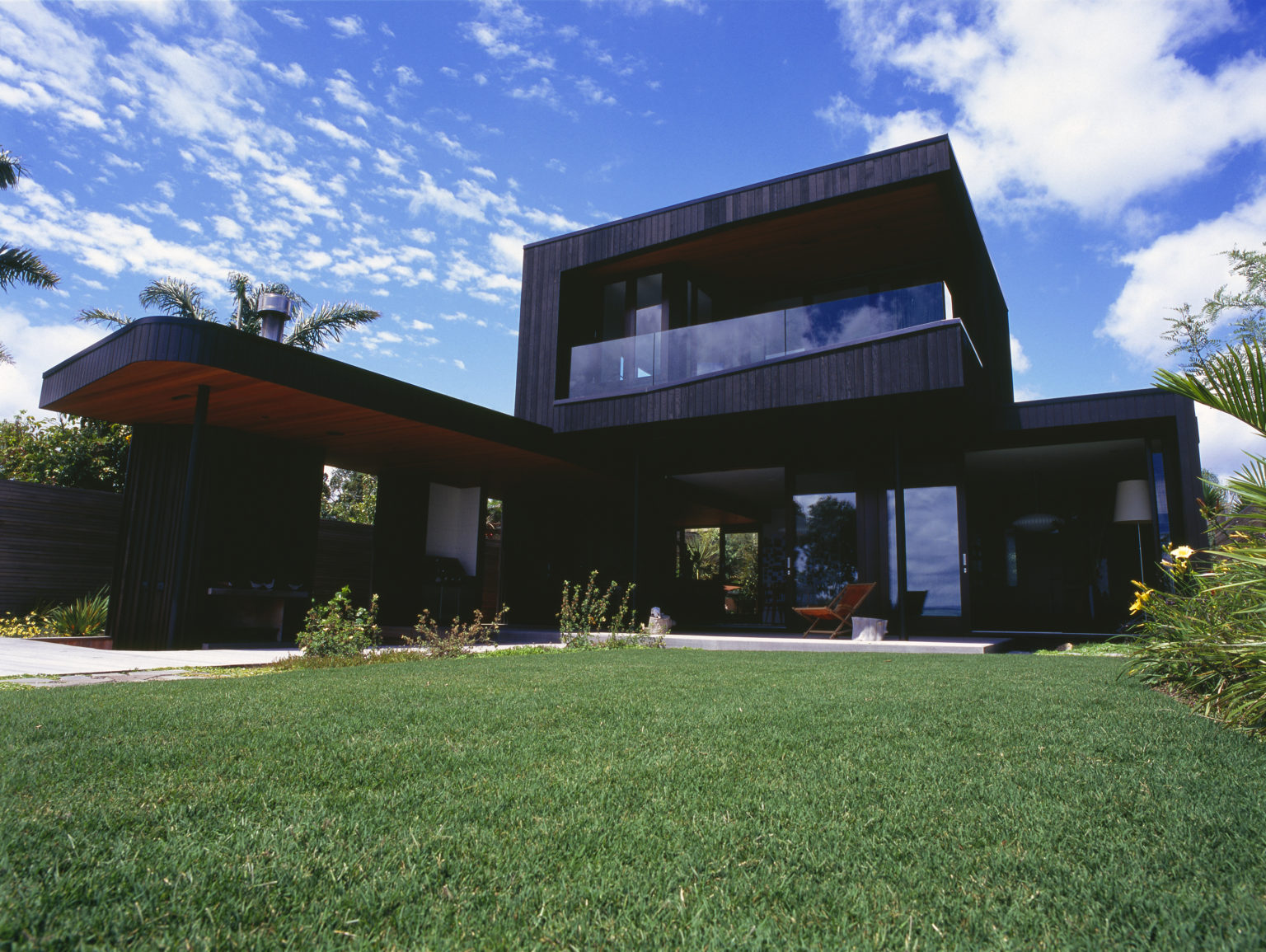Photographer: Mark Smith
This four-bedroom family home, overlooking Cox’s Bay and the western reaches of the Waitemata Harbour, sits amongst an eclectic collection of properties on a quiet suburban street. The house has been designed to replace a small and ramshackle house whose previous owner had covered almost the entire site in concrete. The new design has sought to establish an interesting connection between architecture and landscape through a series of courtyards, lush gardens, and an integrated approach to the formal qualities of the architecture and the landscape design.
The sculptural main form twists and ramps up from the discrete street frontage over a cluster of organic ‘pod’ forms containing bedrooms, a lounge, and kitchen. The main living spaces and circulation areas are seemingly held between these pod forms giving a relaxed air and fluidity to the spaces. Dark timbers and terracotta combine with ramping floors, sunken seating areas, and hidden doors to offer a rich, playful interior. The home also features extensive built-in furniture, shelving units, and a sculptural cantilevered staircase.
Externally, the chamfered black form interacts with the softer, textured pod shapes to create a challenging and enigmatic adaptation of the ‘classic’ New Zealand timber house. While from the waterfront the home references the vernacular seaside bachs of New Zealand.
Stretching out along the narrow site and opening onto a series of intimate courtyards the house stops short of the sea to form a private waterside oasis, featuring a clifftop spa and swimming pool, sunken outdoor lounge, decks, and extensive lawns and garden.
Completed 2006

