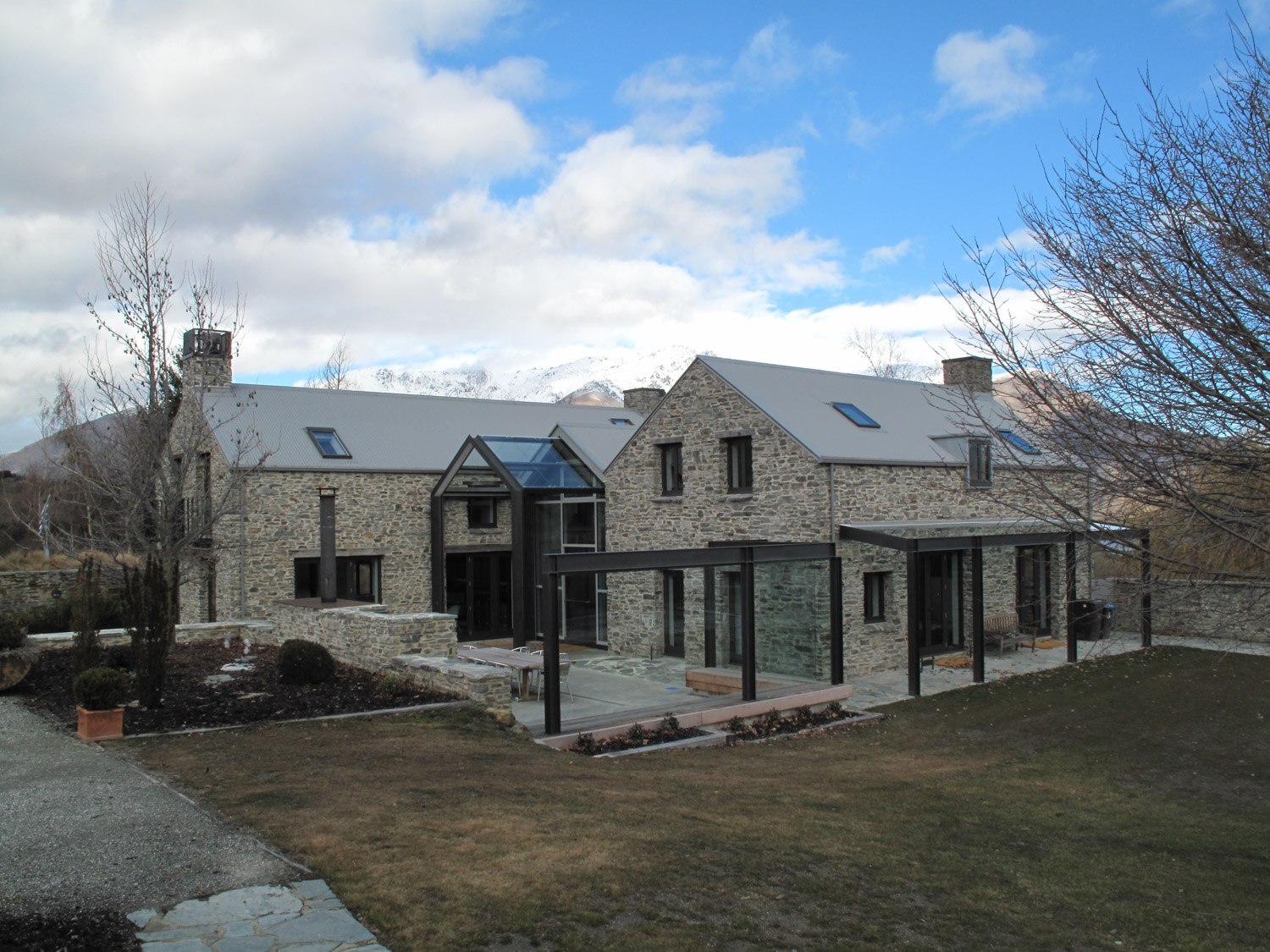Arrowtown
Situated on a stunning property with rolling hills, expansive views and established gardens, the existing dwelling was first built by the owners in the 90s.
The house had a cottage aesthetic with limited glazing and small spaces. The owners wished to open up the interior and increase connections to the exterior. Keen art-collectors, they also wished to display their collection throughout their newly renovated home.
To achieve this, the existing local-stone pavilions were gutted and re-modelled with the central linking element removed entirely. A new two-storey atrium link, fully glazed to the northern entry side, was created. This full-height space became the main gallery space and also the circulation hub for the entire house, with a bespoke steel and timber staircase and glazed bridge to the upper level. Large scale sculptures and paintings are viewed from different aspects as one moves throughout the link space.
Within the link, the rustic textures of the stone pavilions are enhanced with the introduction of polished surfaces in the form of concrete and steel. The rest of the house becomes a crisp, white canvas for art display with a richly burnished oak used to create depth in joinery elements.
The collection continues to be displayed in playful and intriguing ways around the house, with lighting designed to allow future flexibility of display.
Exterior spaces are defined with steel pergola frames and stone walls, connecting the house interior to the established gardens, where the collection continues in the form of kinetic sculptures.

