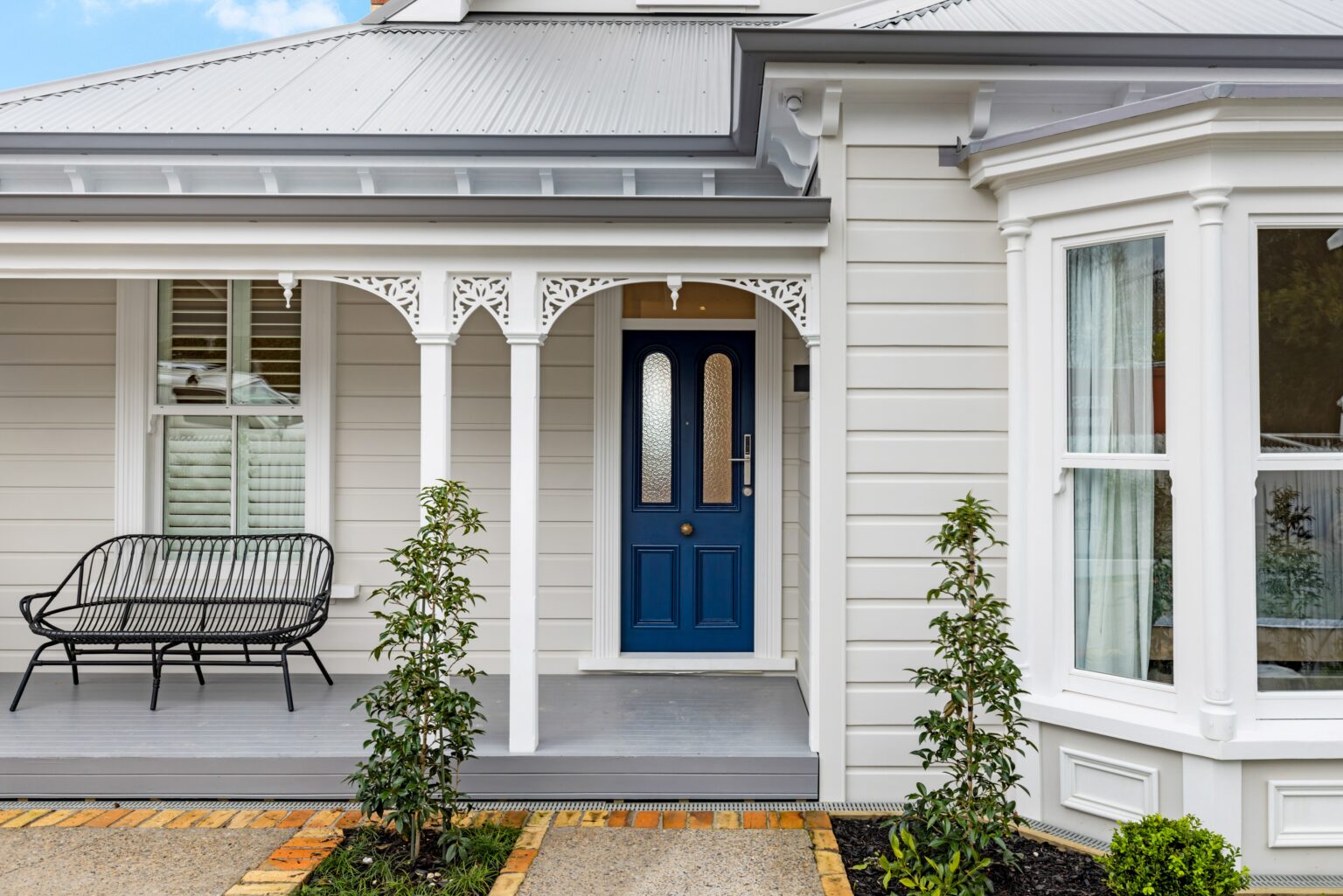This architecturally designed house in Freemans Bay is one of two side-by-side villas that we began building simultaneously. The home has been built as two separate residences, both with three bedrooms and two bathrooms. The top level is a full master suite with sweeping views of the city and Skytower.
We placed importance on keeping the special character of the villa where possible, including keeping the original fretwork and creating replica chimneys. We took the home from a single-level to a three-level property, adding a level above and below, and slid it backwards from its original footprint.
The home has hydronic underfloor heating throughout, and beautiful Millboard decking from Forte. Outside, the back of the property features an outdoor entertainment area with louvres from Aurae, a pergola with seating and a large 10m long, fully heated and covered pool.
Special mention to our partners: Pools by Design, Tindalls Electrical, Blueline Plumbing, Next Level Joinery.
Architect: Jones Architects
Interior designer: Trinity Interior Design
Landscape designer: Paul Hood Landscapes

